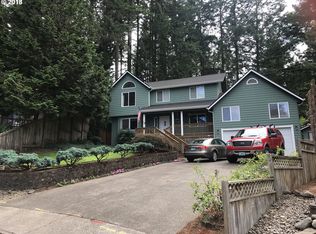Fabulous two-story home on nearly 1/4 acre wooded lot. Updated and well taken care of! Located in a quiet culdesac, backing to private forest area. Gorgeous Acacia Hardwood Floors throughout! Gourmet kitchen with island and stainless appliances. Spacious Primary Suite with office nook and large bathroom. Flex room as 4th bedroom. Oversized garage with loft area and pantry storage. 16x12 shop/shed building. Big backyard with deck and play structure. Small RV parking side area. Close to schools.
This property is off market, which means it's not currently listed for sale or rent on Zillow. This may be different from what's available on other websites or public sources.

