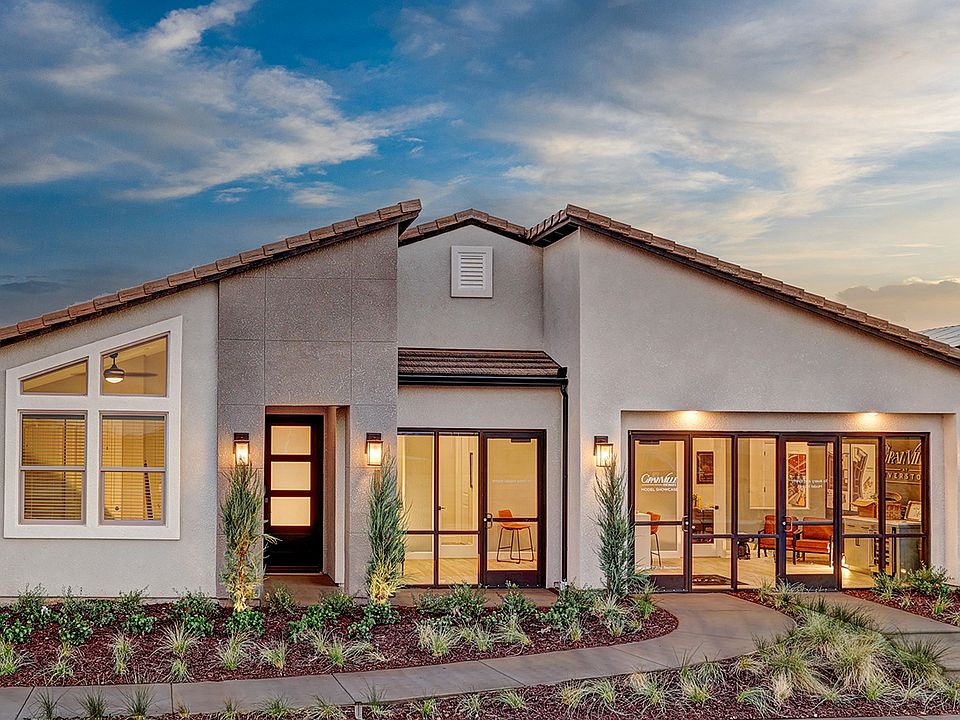Pool and backyard now included (under construction). Welcome to the Everly a stunning new construction residence located in the highly sought-after Riverstone community. This expansive 3,100 sq. ft. home sits on an impressive 10,705 sq. ft. lot and features 4 spacious bedrooms, 3.5 well-appointed bathrooms, and thoughtfully designed living spaces perfect for modern family living and entertaining.Step inside to discover an open-concept layout flooded with natural light, high-end finishes, and a seamless flow from the gourmet kitchen to the great room and dining area. The designer kitchen includes premium cabinetry, sleek countertops, and a large center island ideal for gathering.Retreat to the luxurious owner's suite with a spa-like en-suite bath and generous walk-in closet. Additional bedrooms are generously sized.A brand new professionally installed pool will be under construction soon, creating a true backyard oasis with plenty of space left for outdoor dining and play.Reach out to learn more about builder incentives being offered for using affiliated lender.
New construction
$899,000
951 S Talus Way, Madera, CA 93636
4beds
4baths
3,100sqft
Residential, Single Family Residence
Built in ----
10,707.05 Square Feet Lot
$888,300 Zestimate®
$290/sqft
$125/mo HOA
What's special
True backyard oasisGourmet kitchenSpa-like en-suite bathProfessionally installed poolFlooded with natural lightOpen-concept layoutGenerous walk-in closet
Call: (559) 272-8855
- 102 days |
- 240 |
- 17 |
Zillow last checked: 7 hours ago
Listing updated: October 02, 2025 at 02:09am
Listed by:
Layla Granata DRE #02086336 559-776-8812,
SME Real Estate
Source: Fresno MLS,MLS#: 631911Originating MLS: Fresno MLS
Travel times
Schedule tour
Select your preferred tour type — either in-person or real-time video tour — then discuss available options with the builder representative you're connected with.
Facts & features
Interior
Bedrooms & bathrooms
- Bedrooms: 4
- Bathrooms: 4
Primary bedroom
- Area: 0
- Dimensions: 0 x 0
Bedroom 1
- Area: 0
- Dimensions: 0 x 0
Bedroom 2
- Area: 0
- Dimensions: 0 x 0
Bedroom 3
- Area: 0
- Dimensions: 0 x 0
Bedroom 4
- Area: 0
- Dimensions: 0 x 0
Bathroom
- Features: Tub/Shower, Shower, Tub
Dining room
- Area: 0
- Dimensions: 0 x 0
Family room
- Area: 0
- Dimensions: 0 x 0
Kitchen
- Features: Breakfast Bar, Pantry
- Area: 0
- Dimensions: 0 x 0
Living room
- Area: 0
- Dimensions: 0 x 0
Basement
- Area: 0
Heating
- Has Heating (Unspecified Type)
Cooling
- Central Air
Appliances
- Included: Built In Range/Oven, Gas Appliances, Disposal, Dishwasher, Microwave, Refrigerator
- Laundry: Inside, Utility Room
Features
- Isolated Bedroom, Isolated Bathroom, Loft
- Flooring: Carpet, Tile
- Windows: Double Pane Windows
- Has fireplace: No
Interior area
- Total structure area: 3,100
- Total interior livable area: 3,100 sqft
Property
Parking
- Total spaces: 3
- Parking features: Garage Door Opener
- Attached garage spaces: 3
Features
- Levels: Two
- Stories: 2
- Patio & porch: Covered, Concrete
- Has private pool: Yes
- Pool features: Private, In Ground
Lot
- Size: 10,707.05 Square Feet
- Features: Urban
Details
- Parcel number: NEW/UNDER CONSTRUCTION/NA
Construction
Type & style
- Home type: SingleFamily
- Property subtype: Residential, Single Family Residence
Materials
- Stucco, Brick
- Foundation: Concrete
- Roof: Tile
Condition
- New construction: Yes
Details
- Builder name: Granville
Utilities & green energy
- Sewer: Public Sewer
- Water: Public
- Utilities for property: Public Utilities
Green energy
- Energy generation: Solar
Community & HOA
Community
- Security: Security System
- Subdivision: Granville at Riverstone
HOA
- Has HOA: Yes
- Amenities included: Pool, Clubhouse, Fitness Center, Green Area, Playground
- HOA fee: $125 monthly
Location
- Region: Madera
Financial & listing details
- Price per square foot: $290/sqft
- Tax assessed value: $58,276
- Date on market: 6/26/2025
- Cumulative days on market: 103 days
- Listing agreement: Exclusive Right To Sell
- Total actual rent: 0
About the community
PoolPlaygroundParkTrails+ 1 more
The wait is over! Granville has opened our first neighborhood in Madera, bringing our award-winning Traditional line of homes to the Riverstone master-planned community, located just north of Fresno. With convenient access to Highway 41, as well as Highway 99 via Avenue 12, Riverstone offers a great commute location in a popular and rapidly-growing area.
Source: Granville Homes
