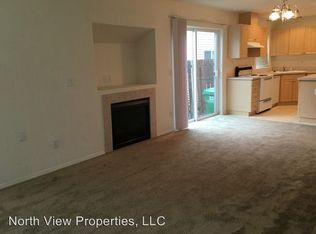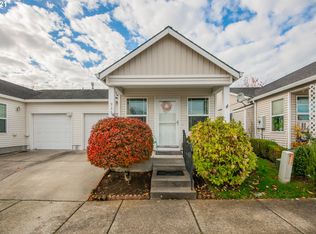Top drawer remodel. Home feels brand new! Easy to maintain vinyl siding, attached garage with new door and opener, fenced backyard with gate, concrete patio, gas fireplace, all new surfaces, new solid hickory cabinets in kitchen and baths, new ss appliances, kitchen island, vinyl windows, two full baths, interior utility room with shelving and great location in a cul-de-sac. Move-in ready! This one has it all.
This property is off market, which means it's not currently listed for sale or rent on Zillow. This may be different from what's available on other websites or public sources.

