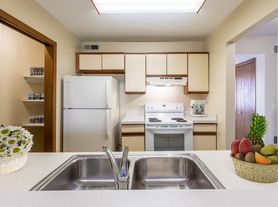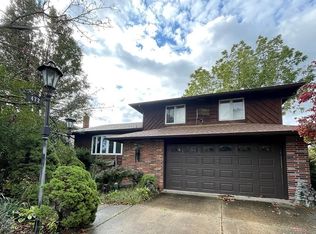FURNISHED 3-Bedroom 1.5 bath Retreat in Willoughby, OH (44094) - Perfect for Vacations or Remote Work. Available 11/1/2025
Welcome to your home away from home ideal for families, couples, or professionals seeking a comfortable and relaxing space. Whether you're vacationing or working remotely, this home has everything you need to enjoy your stay. Situated just minutes from Osborne Park with stunning views of Lake Erie, this home offers easy access to endless activities, including shopping, dining, beaches, parks, fishing, boating, hiking, and even skiing during winter. Cleveland Airport is just 35 minutes away, making travel a breeze.
Showings available after August 18th.
Included: 1 garage space + 3 cars in the driveway (No street parking), Fully Fenced backyard, central AC and heat, and washer and dryer.
Lease: $2800/mo
-One monthly cleaning included in rent and mandatory. Additional cleanings needed may be requested for an additional fee.
-Deposit $500
-Included: Electricity, Gas, Water, Sewer, Garbage, Landscaping, and Internet. up to $100.00 each bill. All additional costs will be billed back to the next month's rent.
-Quarterly maintenance inspection mandatory.
-No SMOKING, VAPING, or PETS allowed.
Includes:
Living Room: Relax on cozy seating while enjoying family movie nights on the 65" TV. A worktable and chair are also provided for productivity.
Dining Room: A stylish dining table with seating for six or more creates the perfect setting for meals or game nights.
Board Games: Family-friendly fun awaits with a selection of board games provided.
Cozy Bedrooms:
Bedroom 1: King bed, dresser, and a spacious closet.
Bedroom 2: Queen bed, dresser, and closet with a hamper, ironing board, and iron.
Bedroom 3: Two full-size bunk beds and a dresser, perfect for kids or additional guests.
Kitchen: Fully equipped with essential cooking and dining ware, including a Keurig coffee maker (coffee, creamer, and sugar included), a hot water kettle, microwave, and children's dinnerware.
Bathroom: Includes all towels (bath, hand, washcloths, and makeup remover towels), plus toiletries such as shampoo, conditioner, bar soap, a hairdryer, and additional hygiene products for your convenience.
Seasonal Bedding: Bedding adjusts with the seasons quilts are provided for summer to fall, and heavier comforters for winter to spring.
Bedding and towels can be removed if you would like to bring your own.
FURNISHED RENTAL - 6 Month to 1 year Lease Available.
Renter's insurance may be required for 1 year leases.
Application and Background and credit check required paid by the tenant ($45)
Landlord pays all utilities, internet, water, sewer, garbage.
Tenant is responsible to pay additional costs for gas, electricity, water, or sewer if it exceeds $100 per month and will billed back the following month.
All restockable kitchen, food and hygiene items will be available once during move in. Tenant is responsible for rebuying such items after it runs out. Tenant may request the landlord to place an order if needed. Tenant will be responsible for reimbursing Landlord.
Tenant is responsible for all repairs and damage caused by the tenant to the house and all appliances.
House for rent
Accepts Zillow applications
$2,800/mo
951 Shadowrow Ave, Willoughby, OH 44094
3beds
1,440sqft
Price may not include required fees and charges.
Single family residence
Available now
No pets
Central air
In unit laundry
-- Parking
Forced air
What's special
Stylish dining tableWasher and dryerCentral ac and heatCozy seatingKeurig coffee maker
- 23 days
- on Zillow |
- -- |
- -- |
Travel times
Facts & features
Interior
Bedrooms & bathrooms
- Bedrooms: 3
- Bathrooms: 2
- Full bathrooms: 1
- 1/2 bathrooms: 1
Heating
- Forced Air
Cooling
- Central Air
Appliances
- Included: Dishwasher, Dryer, Freezer, Microwave, Oven, Refrigerator, Washer
- Laundry: In Unit
Features
- Flooring: Tile
- Furnished: Yes
Interior area
- Total interior livable area: 1,440 sqft
Property
Parking
- Details: Contact manager
Features
- Exterior features: Electricity included in rent, Garbage included in rent, Gas included in rent, Heating system: Forced Air, Internet included in rent, Landscaping included in rent, Sewage included in rent, Utilities fee required, Utilities included in rent, Water included in rent
Details
- Parcel number: 27B057B000550
Construction
Type & style
- Home type: SingleFamily
- Property subtype: Single Family Residence
Utilities & green energy
- Utilities for property: Electricity, Garbage, Gas, Internet, Sewage, Water
Community & HOA
Location
- Region: Willoughby
Financial & listing details
- Lease term: 6 Month
Price history
| Date | Event | Price |
|---|---|---|
| 7/28/2025 | Listed for rent | $2,800+3.7%$2/sqft |
Source: Zillow Rentals | ||
| 2/9/2025 | Listing removed | $2,700$2/sqft |
Source: Zillow Rentals | ||
| 1/12/2025 | Listed for rent | $2,700$2/sqft |
Source: Zillow Rentals | ||
| 11/22/2022 | Sold | $180,000-10%$125/sqft |
Source: | ||
| 11/15/2022 | Pending sale | $200,000$139/sqft |
Source: | ||

