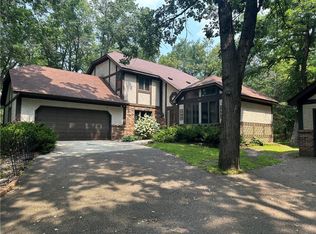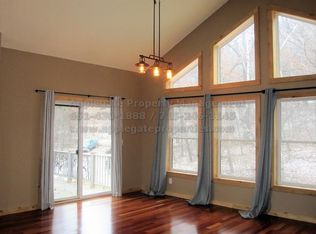Closed
$570,000
951 Trout Brook Rd, Hudson, WI 54016
5beds
3,432sqft
Single Family Residence
Built in 1965
5.33 Acres Lot
$596,300 Zestimate®
$166/sqft
$3,427 Estimated rent
Home value
$596,300
$537,000 - $656,000
$3,427/mo
Zestimate® history
Loading...
Owner options
Explore your selling options
What's special
Secluded 5+ acre wooded retreat! Discover this expansive 5 BR, one-level home featuring dual 3-car garages & 2023 septic system. Covered front porch welcomes you into a spacious layout, where a front living rm w/bay window & a family rm w/a brick hearth fireplace await. The dining rm opens to a vaulted, screened porch w/skylights – a perfect relaxation haven. 2003 updates include solid 6-panel doors, add’l hdwd flrs, Andersen windows & kitchen remodel w/ floor-to-ceiling custom cabinets. The home's generous floor plan almost feels like 2 wings. Near the family rm is a large BR w/walk-in closet (laundry option) & ¾ bath. The living room side has 3 more BR’s & a full bath. Lower level features a 2nd family room w/wood-burning stove, den & a spacious 5th BR all with new carpeting. Enjoy the best of both worlds with a boiler for hot water heat & central air. Roofs updated in 2022, shed added in 2013. Excellent fiber optic internet. This perfect blend of country living & modern comforts!
Zillow last checked: 8 hours ago
Listing updated: December 20, 2024 at 11:13pm
Listed by:
Christy Lundby Hill 651-216-4676,
Edina Realty, Inc.
Bought with:
Abby Willaert
Edina Realty, Inc.
Source: NorthstarMLS as distributed by MLS GRID,MLS#: 6454378
Facts & features
Interior
Bedrooms & bathrooms
- Bedrooms: 5
- Bathrooms: 3
- Full bathrooms: 2
- 3/4 bathrooms: 1
Bedroom 1
- Level: Main
- Area: 210 Square Feet
- Dimensions: 15x14
Bedroom 2
- Level: Main
- Area: 132 Square Feet
- Dimensions: 12x11
Bedroom 3
- Level: Main
- Area: 100 Square Feet
- Dimensions: 10x10
Bedroom 4
- Level: Lower
- Area: 132 Square Feet
- Dimensions: 12x11
Bedroom 5
- Level: Main
- Area: 208 Square Feet
- Dimensions: 16x13
Den
- Level: Lower
- Area: 132 Square Feet
- Dimensions: 12x11
Dining room
- Level: Main
- Area: 195 Square Feet
- Dimensions: 15x13
Family room
- Level: Main
- Area: 286 Square Feet
- Dimensions: 22x13
Family room
- Level: Lower
- Area: 324 Square Feet
- Dimensions: 27x12
Kitchen
- Level: Main
- Area: 126 Square Feet
- Dimensions: 14x9
Living room
- Level: Main
- Area: 280 Square Feet
- Dimensions: 20x14
Screened porch
- Level: Main
- Area: 270 Square Feet
- Dimensions: 18x15
Other
- Level: Main
- Area: 228 Square Feet
- Dimensions: 19x12
Heating
- Hot Water
Cooling
- Central Air
Appliances
- Included: Dishwasher, Disposal, Dryer, Microwave, Range, Refrigerator, Washer
Features
- Basement: Daylight,Finished
- Number of fireplaces: 2
- Fireplace features: Family Room, Living Room, Stone, Wood Burning, Wood Burning Stove
Interior area
- Total structure area: 3,432
- Total interior livable area: 3,432 sqft
- Finished area above ground: 1,976
- Finished area below ground: 1,213
Property
Parking
- Total spaces: 6
- Parking features: Detached, Garage Door Opener, Insulated Garage, Multiple Garages
- Garage spaces: 6
- Has uncovered spaces: Yes
Accessibility
- Accessibility features: None
Features
- Levels: One
- Stories: 1
- Patio & porch: Covered, Deck, Porch, Screened
Lot
- Size: 5.33 Acres
- Dimensions: 260 x 764 x 258 x 914
Details
- Additional structures: Additional Garage
- Foundation area: 1456
- Additional parcels included: 020103470000
- Parcel number: 020103990000
- Zoning description: Residential-Single Family
Construction
Type & style
- Home type: SingleFamily
- Property subtype: Single Family Residence
Materials
- Cedar
- Roof: Age 8 Years or Less
Condition
- Age of Property: 59
- New construction: No
- Year built: 1965
Utilities & green energy
- Gas: Electric, Oil
- Sewer: Private Sewer, Septic System Compliant - Yes
- Water: Private
Community & neighborhood
Location
- Region: Hudson
HOA & financial
HOA
- Has HOA: No
Price history
| Date | Event | Price |
|---|---|---|
| 12/21/2023 | Sold | $570,000+8.6%$166/sqft |
Source: | ||
| 11/30/2023 | Pending sale | $525,000$153/sqft |
Source: | ||
| 11/17/2023 | Listed for sale | $525,000$153/sqft |
Source: | ||
Public tax history
| Year | Property taxes | Tax assessment |
|---|---|---|
| 2024 | $6,485 +19.5% | $519,300 +15.6% |
| 2023 | $5,426 +19.7% | $449,200 +39.3% |
| 2022 | $4,533 +3.9% | $322,500 |
Find assessor info on the county website
Neighborhood: 54016
Nearby schools
GreatSchools rating
- 7/10North Hudson Elementary SchoolGrades: K-5Distance: 1.4 mi
- 5/10Hudson Middle SchoolGrades: 6-8Distance: 1 mi
- 9/10Hudson High SchoolGrades: 9-12Distance: 1.5 mi
Get a cash offer in 3 minutes
Find out how much your home could sell for in as little as 3 minutes with a no-obligation cash offer.
Estimated market value$596,300
Get a cash offer in 3 minutes
Find out how much your home could sell for in as little as 3 minutes with a no-obligation cash offer.
Estimated market value
$596,300

