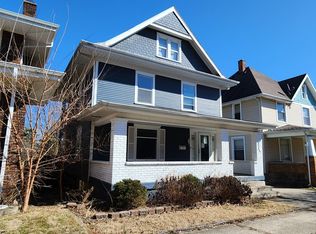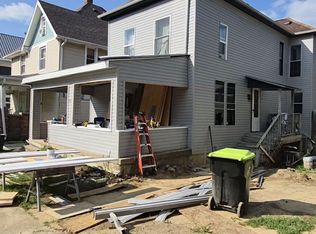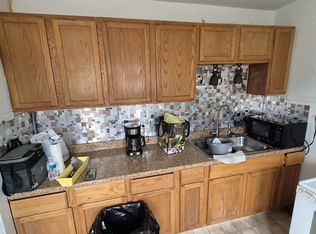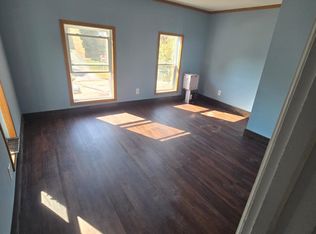Closed
$174,900
951 Warren St, Huntington, IN 46750
4beds
2,298sqft
Single Family Residence
Built in 1918
4,965.84 Square Feet Lot
$180,300 Zestimate®
$--/sqft
$1,575 Estimated rent
Home value
$180,300
Estimated sales range
Not available
$1,575/mo
Zestimate® history
Loading...
Owner options
Explore your selling options
What's special
Check out this exquisite and spacious, 4 bedroom, 2 bath, 2298 SQ Ft home. It has not only been updated to meet all the modern comforts and amenities of today, but also been preserved with it's stunning original woodwork and original doors, offering the conveniences of today with the charm of yesterday. The moment you step inside, you will notice a perfect layout that is large enough to entertain special gatherings, from the spacious living room which flows seamlessly into the dining room, with leaded glass windows, to the remodeled kitchen with Corian countertops, nice cabinets and stainless steel appliances. The stairs to go upstairs can be accessed from the living room or kitchen and leads to 3 generous size bedrooms, office area and remodeled full bathroom. Fourth bedroom is in the walk up attic with another room offering an abundance of storage. There's a 10 x 20 finished living area in the basement. Don't let this one pass you by. Take the tour at https://tour.giraffe360.com/12edc4c3fc6a48d4abe27ac97062977e/ or call me!
Zillow last checked: 8 hours ago
Listing updated: November 26, 2024 at 02:36pm
Listed by:
April J VanBrocklin Cell:260-466-3612,
Coldwell Banker Real Estate Gr
Bought with:
Michael Bartkus
Coldwell Banker Real Estate Gr
Source: IRMLS,MLS#: 202436399
Facts & features
Interior
Bedrooms & bathrooms
- Bedrooms: 4
- Bathrooms: 2
- Full bathrooms: 2
Bedroom 1
- Level: Upper
Bedroom 2
- Level: Upper
Dining room
- Level: Main
- Area: 204
- Dimensions: 17 x 12
Family room
- Level: Basement
- Area: 338
- Dimensions: 26 x 13
Kitchen
- Level: Main
- Area: 294
- Dimensions: 21 x 14
Living room
- Level: Main
- Area: 378
- Dimensions: 27 x 14
Office
- Level: Upper
- Area: 117
- Dimensions: 13 x 9
Heating
- Natural Gas, Forced Air
Cooling
- Central Air
Appliances
- Included: Range/Oven Hook Up Elec, Dishwasher, Microwave, Refrigerator, Electric Cooktop, Electric Oven
- Laundry: Electric Dryer Hookup
Features
- Breakfast Bar, Ceiling Fan(s), Natural Woodwork, Formal Dining Room
- Flooring: Hardwood
- Windows: Double Pane Windows, Window Treatments
- Basement: Full,Partially Finished
- Attic: Walk-up
- Has fireplace: No
Interior area
- Total structure area: 3,212
- Total interior livable area: 2,298 sqft
- Finished area above ground: 1,960
- Finished area below ground: 338
Property
Features
- Levels: Two
- Stories: 2
- Patio & porch: Deck, Porch Covered
Lot
- Size: 4,965 sqft
- Dimensions: 40 x 124
- Features: Level, City/Town/Suburb
Details
- Additional structures: Shed
- Parcel number: 350515100007.000005
Construction
Type & style
- Home type: SingleFamily
- Property subtype: Single Family Residence
Materials
- Vinyl Siding
Condition
- New construction: No
- Year built: 1918
Utilities & green energy
- Sewer: City
- Water: City
Community & neighborhood
Location
- Region: Huntington
- Subdivision: None
Other
Other facts
- Listing terms: Cash,Conventional,FHA,USDA Loan,VA Loan
Price history
| Date | Event | Price |
|---|---|---|
| 11/26/2024 | Sold | $174,900 |
Source: | ||
| 10/17/2024 | Pending sale | $174,900 |
Source: | ||
| 10/2/2024 | Price change | $174,900-2.8% |
Source: | ||
| 9/20/2024 | Listed for sale | $179,900+41.1% |
Source: | ||
| 5/5/2017 | Sold | $127,500 |
Source: | ||
Public tax history
| Year | Property taxes | Tax assessment |
|---|---|---|
| 2024 | $1,565 +15.8% | $156,500 |
| 2023 | $1,351 +1.2% | $156,500 +15.8% |
| 2022 | $1,335 +10.6% | $135,100 +1.2% |
Find assessor info on the county website
Neighborhood: 46750
Nearby schools
GreatSchools rating
- 6/10Flint Springs ElementaryGrades: K-5Distance: 0.8 mi
- 6/10Crestview Middle SchoolGrades: 6-8Distance: 1.2 mi
- 6/10Huntington North High SchoolGrades: 9-12Distance: 0.8 mi
Schools provided by the listing agent
- Elementary: Flint Springs
- Middle: Crestview
- High: Huntington North
- District: Huntington County Community
Source: IRMLS. This data may not be complete. We recommend contacting the local school district to confirm school assignments for this home.

Get pre-qualified for a loan
At Zillow Home Loans, we can pre-qualify you in as little as 5 minutes with no impact to your credit score.An equal housing lender. NMLS #10287.



