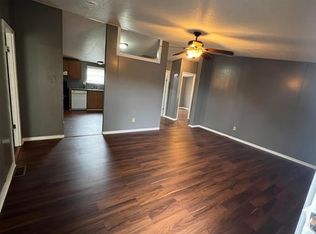Welcome to 9510 Bicknell Sedge, a spacious two-story home in San Antonio offering five bedrooms and three and a half bathrooms with a versatile floor plan designed for comfort and functionality. The main level features an open kitchen with an island, pantry, and stainless steel appliances including a refrigerator, stove/oven, built-in microwave, and dishwasher. Upstairs, a loft provides additional living space, while the carpeted bedrooms create a cozy retreat. The primary suite includes a walk-in closet, garden tub, stand-in shower, and double vanity for added convenience. A bonus room offers flexibility for a home office, study, or entertainment space. Central air and heat keep the home comfortable year-round, and washer/dryer connections are available to accommodate your laundry needs. Step outside to a fenced backyard with a covered back porch, perfect for outdoor gatherings or relaxing at the end of the day. A garage adds both parking and storage, completing this well-designed home in a desirable San Antonio location.
The information contained in this advertisement is subject to change. The terms of any lease, should you execute a lease with RPM, are found solely in the Lease Agreement itself, along with any applicable addenda. Situations that may affect change include, but are not limited to an applicant's credit rating which may affect the required security deposit amount, and new information provided to us regarding a unit that we did not know at the time we placed this advertisement.
House for rent
$2,700/mo
9510 Bicknell Sedge, San Antonio, TX 78254
5beds
3,532sqft
Price may not include required fees and charges.
Single family residence
Available now
Dogs OK
Central air
Hookups laundry
Attached garage parking
-- Heating
What's special
Versatile loftCentral air and heatCovered patioGenerous walk-in closetFunctional kitchenPrivate bathPrimary suite
- 60 days
- on Zillow |
- -- |
- -- |
Travel times
Facts & features
Interior
Bedrooms & bathrooms
- Bedrooms: 5
- Bathrooms: 4
- Full bathrooms: 3
- 1/2 bathrooms: 1
Rooms
- Room types: Office
Cooling
- Central Air
Appliances
- Included: Dishwasher, Microwave, Range Oven, Refrigerator, WD Hookup
- Laundry: Hookups
Features
- Double Vanity, Range/Oven, WD Hookup, Walk In Closet, Walk-In Closet(s)
- Flooring: Carpet
Interior area
- Total interior livable area: 3,532 sqft
Property
Parking
- Parking features: Attached
- Has attached garage: Yes
- Details: Contact manager
Features
- Patio & porch: Porch
- Exterior features: $50 Pet Rent, 3.5 Bathrooms, 5 Bedroom, Fenced Backyard, Garden, Island In Kitchen, Open Kitchen, Range/Oven, Stainless Steel Appliances, Stand In Shower, Two Story, Upstairs Loft, Walk In Closet
Details
- Parcel number: 1332420
Construction
Type & style
- Home type: SingleFamily
- Property subtype: Single Family Residence
Community & HOA
Location
- Region: San Antonio
Financial & listing details
- Lease term: Contact For Details
Price history
| Date | Event | Price |
|---|---|---|
| 7/22/2025 | Price change | $2,700-6.9%$1/sqft |
Source: Zillow Rentals | ||
| 6/26/2025 | Listed for rent | $2,899+11.5%$1/sqft |
Source: Zillow Rentals | ||
| 6/19/2024 | Listing removed | -- |
Source: Zillow Rentals | ||
| 5/22/2024 | Listed for rent | $2,600$1/sqft |
Source: Zillow Rentals | ||
| 5/5/2021 | Listing removed | -- |
Source: | ||
![[object Object]](https://photos.zillowstatic.com/fp/8338acc6a7a15c3f54e5d5ea72ba5e3b-p_i.jpg)
