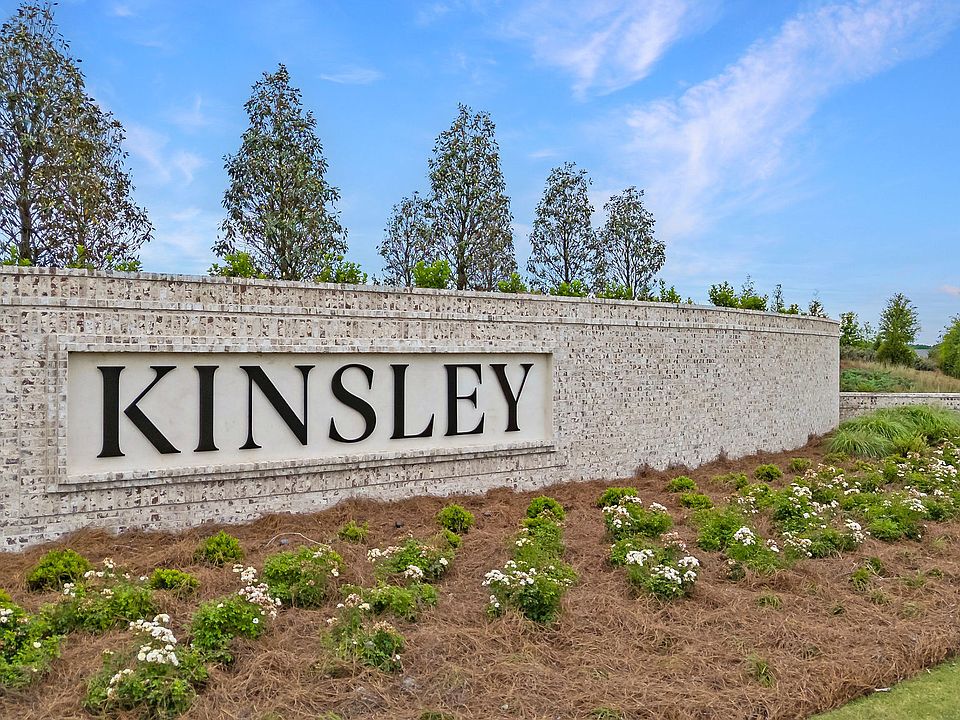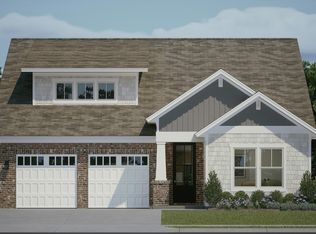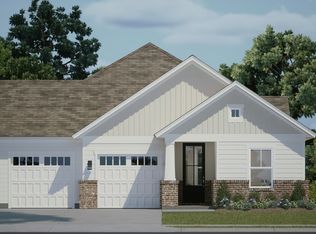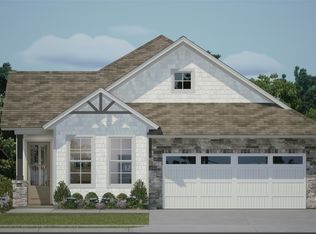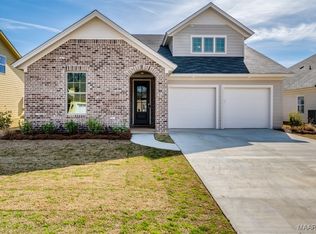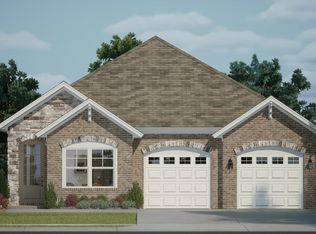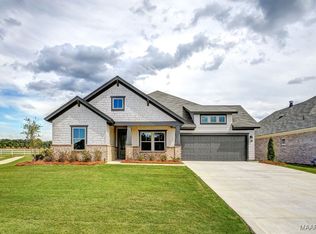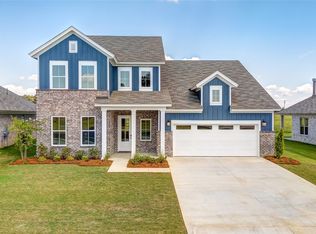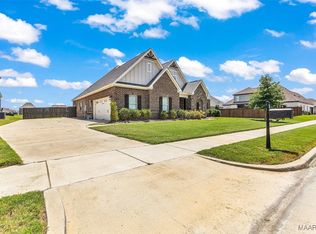9510 Chattan Way, Pike Road, AL 36064
What's special
- 253 days |
- 244 |
- 8 |
Zillow last checked: 8 hours ago
Listing updated: November 21, 2025 at 01:37pm
Suzanne Mathison Smith 334-270-6789,
Lowder New Homes Sales Inc
Travel times
Schedule tour
Facts & features
Interior
Bedrooms & bathrooms
- Bedrooms: 4
- Bathrooms: 4
- Full bathrooms: 3
- 1/2 bathrooms: 1
Primary bedroom
- Level: First
Bedroom
- Level: Second
Bedroom
- Level: Second
Bedroom
- Level: Second
Bathroom
- Level: First
Bathroom
- Level: Second
Bathroom
- Level: Second
Dining room
- Level: First
Great room
- Level: First
Half bath
- Level: First
Kitchen
- Level: First
Laundry
- Level: First
Mud room
- Level: First
Heating
- Central, Gas
Cooling
- Central Air, Ceiling Fan(s), Electric
Appliances
- Included: Dishwasher, Disposal, Gas Range, Gas Water Heater, Microwave Hood Fan, Microwave, Plumbed For Ice Maker, Smooth Cooktop, Self Cleaning Oven, Tankless Water Heater
- Laundry: Washer Hookup, Dryer Hookup
Features
- Tray Ceiling(s), Double Vanity, Garden Tub/Roman Tub, High Ceilings, Linen Closet, Pull Down Attic Stairs, Separate Shower, Walk-In Closet(s), Breakfast Bar, Kitchen Island, Programmable Thermostat
- Flooring: Carpet, Plank, Tile, Vinyl
- Doors: Insulated Doors
- Windows: Double Pane Windows
- Attic: Pull Down Stairs
- Number of fireplaces: 1
- Fireplace features: One, Gas Starter
Interior area
- Total interior livable area: 2,688 sqft
Property
Parking
- Total spaces: 2
- Parking features: Attached, Garage, Garage Door Opener
- Attached garage spaces: 2
Features
- Levels: Two
- Stories: 2
- Patio & porch: Covered, Patio, Porch
- Exterior features: Covered Patio, Porch, Patio
- Pool features: None
Lot
- Dimensions: 54 x 135 x 94 x 130
- Features: City Lot
Details
- Parcel number: LOT2D
Construction
Type & style
- Home type: SingleFamily
- Architectural style: Two Story
- Property subtype: Single Family Residence
Materials
- Brick, HardiPlank Type, Stone
- Foundation: Slab
- Roof: Vented
Condition
- Under Construction
- New construction: Yes
- Year built: 2025
Details
- Builder model: Fairfax Cottage
- Builder name: Lowder New Homes
- Warranty included: Yes
Utilities & green energy
- Sewer: Public Sewer
- Water: Public
- Utilities for property: Natural Gas Available, High Speed Internet Available, Propane
Green energy
- Energy efficient items: Doors, Windows
Community & HOA
Community
- Security: Fire Alarm
- Subdivision: Kinsley
HOA
- Has HOA: Yes
- Services included: Association Management, Recreation Facilities
- HOA fee: $375 quarterly
Location
- Region: Pike Road
Financial & listing details
- Price per square foot: $184/sqft
- Date on market: 4/1/2025
- Cumulative days on market: 102 days
- Listing terms: Cash,Conventional,FHA,VA Loan
About the community
Source: Lowder New Homes
12 homes in this community
Available homes
| Listing | Price | Bed / bath | Status |
|---|---|---|---|
Current home: 9510 Chattan Way | $494,900 | 4 bed / 4 bath | Available |
| 388 Ashling Ave | $389,900 | 3 bed / 2 bath | Available |
| 9520 Chattan Way | $421,900 | 3 bed / 2 bath | Available |
| 131 Ashling Ave | $434,900 | 3 bed / 3 bath | Available |
| 9035 Chattan Way | $469,900 | 4 bed / 3 bath | Available |
| 901 Aberfeld Ln | $509,900 | 4 bed / 3 bath | Available |
| 9001 Chattan Way | $514,900 | 4 bed / 3 bath | Available |
| 881 Mackin Ave | $524,900 | 4 bed / 4 bath | Available |
| 861 Mackin Ave | $559,900 | 4 bed / 4 bath | Available |
| 640 Kings Meadow St | $574,500 | 4 bed / 3 bath | Available |
| 741 Mackin Ave | $584,900 | 4 bed / 3 bath | Available |
| 581 Kings Meadow St | $759,900 | 4 bed / 5 bath | Available |
Source: Lowder New Homes
Contact agent
By pressing Contact agent, you agree that Zillow Group and its affiliates, and may call/text you about your inquiry, which may involve use of automated means and prerecorded/artificial voices. You don't need to consent as a condition of buying any property, goods or services. Message/data rates may apply. You also agree to our Terms of Use. Zillow does not endorse any real estate professionals. We may share information about your recent and future site activity with your agent to help them understand what you're looking for in a home.
Learn how to advertise your homesEstimated market value
Not available
Estimated sales range
Not available
Not available
Price history
| Date | Event | Price |
|---|---|---|
| 4/1/2025 | Listed for sale | $494,900$184/sqft |
Source: | ||
Public tax history
Monthly payment
Neighborhood: 36064
Nearby schools
GreatSchools rating
- 8/10Wynton M Blount Elementary SchoolGrades: PK-5Distance: 4.5 mi
- 4/10Carr Middle SchoolGrades: 6-8Distance: 4.6 mi
- 4/10Park Crossing High SchoolGrades: 9-12Distance: 6.8 mi
Schools provided by the MLS
- Elementary: Pike Road School
- Middle: Pike Road School,
- High: Pike Road High School
Source: MAAR. This data may not be complete. We recommend contacting the local school district to confirm school assignments for this home.

