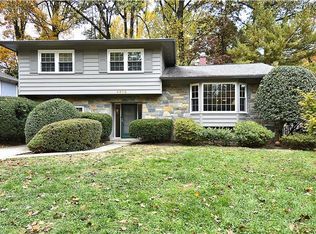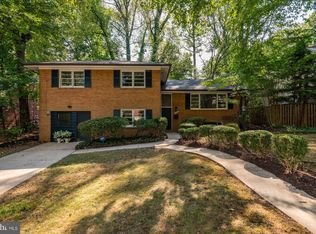Sold for $1,215,000
$1,215,000
9510 Clement Rd, Silver Spring, MD 20910
5beds
3,928sqft
Single Family Residence
Built in 1963
8,838 Square Feet Lot
$1,194,900 Zestimate®
$309/sqft
$4,569 Estimated rent
Home value
$1,194,900
$1.10M - $1.30M
$4,569/mo
Zestimate® history
Loading...
Owner options
Explore your selling options
What's special
Large entertainment spaces with excellent flow and loads of natural light. Take a short stroll down the street to boardwalk entrance to Sligo Creek Park with miles of walking trails, playgrounds, and athletic fields. Proximity to metro and downtown Silver Spring. Quiet street. Yard has many flowering trees. This house had a major renovation in 2004 which added approx. 1000 sq feet of new living space and renovated approximately 1000 sq feet. Total square footage is 3928. The siding is hardyplank. The roof is a month old, as are the 2 air conditioning systems. 3 bathrooms have been replumbed and remodeled. The house has, aside from the usual, 2 large family rooms, a sunroom, a breakfast room and a primary suite with a sitting room, a large beautifully tiled bathroom and a big walk-in closet at the top of the house overlooking a beautiful yard. There is a lovely garden of native plants on the side with a door into a large room with a separate office. Decking is also new, made of Trex composite decking that will not fade.
Zillow last checked: 8 hours ago
Listing updated: July 08, 2025 at 02:52am
Listed by:
Wicca J Davidson 301-980-5596,
TTR Sotheby's International Realty,
Co-Listing Agent: Hannah Nielsen 202-277-5407,
TTR Sotheby's International Realty
Bought with:
Brandon Goldstein, 0225235271
JPAR Stellar Living
Source: Bright MLS,MLS#: MDMC2182706
Facts & features
Interior
Bedrooms & bathrooms
- Bedrooms: 5
- Bathrooms: 4
- Full bathrooms: 4
Breakfast room
- Level: Main
Dining room
- Level: Main
Family room
- Features: Bathroom - Walk-In Shower, Built-in Features, Fireplace - Wood Burning, Flooring - HardWood
- Level: Lower
Family room
- Level: Lower
Kitchen
- Level: Main
Living room
- Level: Main
Office
- Level: Lower
Sitting room
- Level: Upper
Other
- Level: Main
Heating
- Forced Air, Baseboard, Central, Programmable Thermostat, Natural Gas
Cooling
- Central Air, Electric
Appliances
- Included: Dishwasher, Disposal, Dryer, Ice Maker, Microwave, Oven/Range - Gas, Range Hood, Refrigerator, Six Burner Stove, Cooktop, Washer, Water Heater, Gas Water Heater
Features
- Bathroom - Tub Shower, Bathroom - Walk-In Shower, Breakfast Area, Built-in Features, Open Floorplan, Kitchen Island, Kitchen - Table Space, Recessed Lighting, Dry Wall
- Flooring: Hardwood, Bamboo, Carpet, Terrazzo, Wood
- Windows: Bay/Bow, Double Hung, Screens, Skylight(s), Storm Window(s), Vinyl Clad
- Basement: Full,Connecting Stairway,Finished,Heated,Improved,Interior Entry,Exterior Entry,Concrete,Shelving,Side Entrance,Walk-Out Access,Windows
- Number of fireplaces: 1
- Fireplace features: Glass Doors, Wood Burning
Interior area
- Total structure area: 4,242
- Total interior livable area: 3,928 sqft
- Finished area above ground: 3,928
Property
Parking
- Total spaces: 2
- Parking features: Asphalt, Driveway, On Street
- Uncovered spaces: 2
Accessibility
- Accessibility features: None
Features
- Levels: Multi/Split,Five
- Stories: 5
- Pool features: None
- Has view: Yes
- View description: Garden, Street, Trees/Woods
Lot
- Size: 8,838 sqft
- Features: Landscaped, Wooded, Rear Yard, Sloped, Vegetation Planting, Middle Of Block
Details
- Additional structures: Above Grade
- Parcel number: 161301427437
- Zoning: R60
- Special conditions: Standard
Construction
Type & style
- Home type: SingleFamily
- Property subtype: Single Family Residence
Materials
- Brick, Block
- Foundation: Slab
- Roof: Architectural Shingle
Condition
- Excellent
- New construction: No
- Year built: 1963
- Major remodel year: 2004
Utilities & green energy
- Sewer: Public Sewer
- Water: Public
- Utilities for property: Cable Available
Green energy
- Energy efficient items: Exposure/Shade, Fireplace/Wood Stove
Community & neighborhood
Security
- Security features: Carbon Monoxide Detector(s), Electric Alarm, Fire Alarm, Smoke Detector(s)
Location
- Region: Silver Spring
- Subdivision: Woodside Forest
Other
Other facts
- Listing agreement: Exclusive Right To Sell
- Listing terms: Cash,Conventional
- Ownership: Fee Simple
Price history
| Date | Event | Price |
|---|---|---|
| 7/7/2025 | Sold | $1,215,000-2.4%$309/sqft |
Source: | ||
| 6/27/2025 | Pending sale | $1,245,000$317/sqft |
Source: | ||
| 6/5/2025 | Contingent | $1,245,000$317/sqft |
Source: | ||
| 5/24/2025 | Listed for sale | $1,245,000$317/sqft |
Source: | ||
Public tax history
Tax history is unavailable.
Find assessor info on the county website
Neighborhood: Woodside Forest
Nearby schools
GreatSchools rating
- 6/10Woodlin Elementary SchoolGrades: PK-5Distance: 4.7 mi
- 6/10Sligo Middle SchoolGrades: 6-8Distance: 1.2 mi
- 7/10Albert Einstein High SchoolGrades: 9-12Distance: 2.9 mi
Schools provided by the listing agent
- District: Montgomery County Public Schools
Source: Bright MLS. This data may not be complete. We recommend contacting the local school district to confirm school assignments for this home.

Get pre-qualified for a loan
At Zillow Home Loans, we can pre-qualify you in as little as 5 minutes with no impact to your credit score.An equal housing lender. NMLS #10287.

