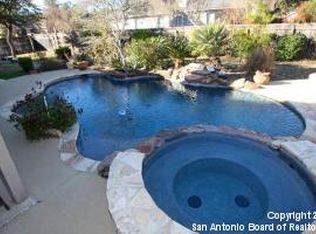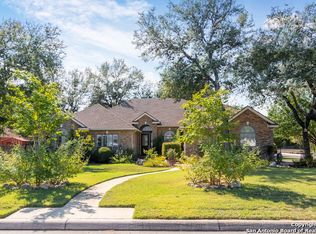Sold
Price Unknown
9510 French Tree, Helotes, TX 78023
4beds
2,894sqft
Single Family Residence
Built in 2002
0.31 Acres Lot
$537,600 Zestimate®
$--/sqft
$2,725 Estimated rent
Home value
$537,600
$505,000 - $575,000
$2,725/mo
Zestimate® history
Loading...
Owner options
Explore your selling options
What's special
Welcome to 9510 French Tree, nestled in the highly desirable city of Helotes, TX 78023! This stunning single-family home is located in the highly sought-after Park at French Creek community, known for its tranquil atmosphere and top-rated Northside ISD schools. Step inside to discover a spacious open floor plan with abundant natural light, perfect for entertaining or relaxing with family. The modern kitchen ideal for culinary enthusiasts alike! Enjoy the generous primary suite with a luxurious en-suite bath and walk-in closet. There are 3 other bedrooms in the home, one of which you could easily turn into an office if so desired. The backyard is a private oasis, offering plenty of space for outdoor gatherings, gardening, or simply unwinding under the Texas sky. Conveniently located near major highways, you're just minutes from The Shops at La Cantera, Six Flags Fiesta Texas, and a variety of dining options like El Chaparral and Bobby J's Old Fashioned Hamburgers. Everyday essentials are close by with H-E-B Plus! and Walmart Supercenter just a short drive away. Don't miss your chance to own this exceptional home in one of Helotes' most vibrant neighborhoods-schedule your tour today!
Zillow last checked: 8 hours ago
Listing updated: October 02, 2025 at 10:36pm
Listed by:
David Miller TREC #765242 (210) 415-6175,
Epique Realty LLC
Source: LERA MLS,MLS#: 1878192
Facts & features
Interior
Bedrooms & bathrooms
- Bedrooms: 4
- Bathrooms: 3
- Full bathrooms: 2
- 1/2 bathrooms: 1
Primary bedroom
- Features: Walk-In Closet(s), Full Bath
- Area: 540
- Dimensions: 27 x 20
Bedroom 2
- Area: 168
- Dimensions: 14 x 12
Bedroom 3
- Area: 132
- Dimensions: 12 x 11
Bedroom 4
- Area: 165
- Dimensions: 15 x 11
Primary bathroom
- Features: Tub/Shower Separate, Separate Vanity, Double Vanity
- Area: 192
- Dimensions: 16 x 12
Dining room
- Area: 196
- Dimensions: 14 x 14
Family room
- Area: 420
- Dimensions: 21 x 20
Kitchen
- Area: 168
- Dimensions: 14 x 12
Heating
- Central, Natural Gas
Cooling
- Central Air
Appliances
- Included: Cooktop, Built-In Oven, Microwave, Range, Disposal, Dishwasher, Trash Compactor, Plumbed For Ice Maker, Water Softener Owned, Gas Water Heater
- Laundry: Laundry Room, Washer Hookup, Dryer Connection
Features
- One Living Area, Separate Dining Room, Eat-in Kitchen, Two Eating Areas, Kitchen Island, Breakfast Bar, Pantry, Study/Library, Utility Room Inside, 1st Floor Lvl/No Steps, High Ceilings, Open Floorplan, High Speed Internet, Walk-In Closet(s), Master Downstairs, Ceiling Fan(s), Chandelier, Solid Counter Tops, Custom Cabinets
- Flooring: Carpet, Wood
- Windows: Double Pane Windows, Window Coverings
- Has basement: No
- Has fireplace: No
- Fireplace features: Not Applicable
Interior area
- Total interior livable area: 2,894 sqft
Property
Parking
- Total spaces: 3
- Parking features: Three Car Garage
- Garage spaces: 3
Features
- Levels: One
- Stories: 1
- Patio & porch: Screened
- Exterior features: Sprinkler System
- Pool features: None
Lot
- Size: 0.30 Acres
- Features: Corner Lot, Cul-De-Sac
- Residential vegetation: Mature Trees
Details
- Parcel number: 045272010250
Construction
Type & style
- Home type: SingleFamily
- Property subtype: Single Family Residence
Materials
- Brick, 4 Sides Masonry
- Foundation: Slab
- Roof: Heavy Composition
Condition
- Pre-Owned
- New construction: No
- Year built: 2002
Details
- Builder name: PRESTIGE HOMES
Utilities & green energy
- Electric: CPS
- Gas: CPS
- Sewer: SAWS, Sewer System
- Water: SAWS, Water System
- Utilities for property: Cable Available
Community & neighborhood
Security
- Security features: Smoke Detector(s), Security System Owned, Prewired, Controlled Access
Location
- Region: Helotes
- Subdivision: Park At French Creek
HOA & financial
HOA
- Has HOA: Yes
- HOA fee: $375 semi-annually
- Association name: PARK AT FRENCH TREE HOMEOWNERS ASSOCIATION
Other
Other facts
- Listing terms: Conventional,FHA,VA Loan,Cash
Price history
| Date | Event | Price |
|---|---|---|
| 9/18/2025 | Sold | -- |
Source: | ||
| 8/26/2025 | Contingent | $610,000$211/sqft |
Source: | ||
| 7/11/2025 | Price change | $610,000-0.7%$211/sqft |
Source: | ||
| 6/24/2025 | Listed for sale | $614,000+60.5%$212/sqft |
Source: | ||
| 4/28/2017 | Sold | -- |
Source: | ||
Public tax history
| Year | Property taxes | Tax assessment |
|---|---|---|
| 2025 | -- | $586,650 |
| 2024 | $13,433 +8.8% | $586,650 +9.2% |
| 2023 | $12,344 -4.4% | $537,470 +3% |
Find assessor info on the county website
Neighborhood: 78023
Nearby schools
GreatSchools rating
- 10/10Helotes Elementary SchoolGrades: PK-5Distance: 1.1 mi
- 8/10Garcia Middle SchoolGrades: 6-8Distance: 1.7 mi
- 8/10O'Connor High SchoolGrades: 9-12Distance: 1.3 mi
Schools provided by the listing agent
- District: Northside
Source: LERA MLS. This data may not be complete. We recommend contacting the local school district to confirm school assignments for this home.
Get a cash offer in 3 minutes
Find out how much your home could sell for in as little as 3 minutes with a no-obligation cash offer.
Estimated market value
$537,600


