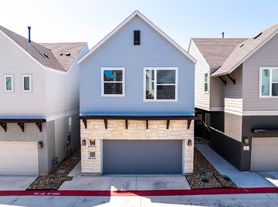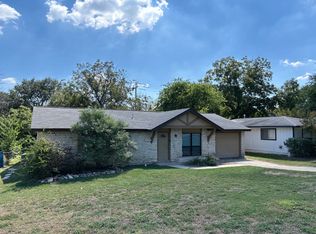Discover this stunning single-story gem that perfectly blends comfort and style. With high ceilings and minimal carpet, the home feels spacious and inviting from the moment you step inside. The living room's eye-catching fireplace is the perfect spot to unwind, while the multiple dining areas offer plenty of options for meals and entertaining. The kitchen is a chef's dream, boasting ample cabinet and counter space, with a refrigerator, washer, dryer, and water softener all included for your convenience. The primary suite is a true retreat, featuring a luxurious double vanity, a walk-in shower, a garden tub, and a custom walk-in closet that offers ample storage space. Outside, enjoy the beautifully landscaped backyard, complete with a covered deck, mature trees that provide plenty of shade, and your very own hot tub for ultimate relaxation. Located with easy access to the Medical Center, UTSA, the 151 Business Corridor, and more, this home offers everything you need in a rental.
House for rent
$2,100/mo
9511 Bonny Brg, San Antonio, TX 78240
3beds
1,630sqft
Price may not include required fees and charges.
Singlefamily
Available now
Dogs OK
Central air, ceiling fan
In unit laundry
-- Parking
Electric, central, fireplace
What's special
Hot tubMinimal carpetBeautifully landscaped backyardHigh ceilingsMultiple dining areasCovered deckCustom walk-in closet
- 11 hours
- on Zillow |
- -- |
- -- |
Travel times
Renting now? Get $1,000 closer to owning
Unlock a $400 renter bonus, plus up to a $600 savings match when you open a Foyer+ account.
Offers by Foyer; terms for both apply. Details on landing page.
Facts & features
Interior
Bedrooms & bathrooms
- Bedrooms: 3
- Bathrooms: 2
- Full bathrooms: 2
Heating
- Electric, Central, Fireplace
Cooling
- Central Air, Ceiling Fan
Appliances
- Included: Dishwasher, Disposal, Dryer, Microwave, Refrigerator, Washer
- Laundry: In Unit
Features
- All Bedrooms Downstairs, Ceiling Fan(s), Eat-in Kitchen, High Ceilings, Living/Dining Room Combo, One Living Area, Open Floorplan, Two Eating Areas, Utility Room Inside, Walk In Closet
- Flooring: Carpet, Laminate
- Has fireplace: Yes
Interior area
- Total interior livable area: 1,630 sqft
Video & virtual tour
Property
Parking
- Details: Contact manager
Features
- Stories: 1
- Exterior features: All Bedrooms Downstairs, Condo/HOA Fees included in rent, Covered Patio, Deck/Balcony, Double Pane Windows, Eat-in Kitchen, Floor Covering: Ceramic, Flooring: Ceramic, Flooring: Laminate, Gas, Heating system: Central, Heating: Electric, High Ceilings, Hot Tub/Sauna, Living Room, Living/Dining Room Combo, Mature Trees, One, One Living Area, Open Floorplan, Playground, Roof Type: Composition, Stove/Range, Two Car Garage, Two Eating Areas, Utility Room Inside, Walk In Closet, Water Softener Owned, Window Coverings (All Remain)
Details
- Parcel number: 644552
Construction
Type & style
- Home type: SingleFamily
- Property subtype: SingleFamily
Materials
- Roof: Composition
Condition
- Year built: 1991
Community & HOA
Community
- Features: Playground
Location
- Region: San Antonio
Financial & listing details
- Lease term: Max # of Months (24),Min # of Months (12)
Price history
| Date | Event | Price |
|---|---|---|
| 10/3/2025 | Listed for rent | $2,100$1/sqft |
Source: LERA MLS #1897734 | ||
| 10/3/2025 | Listing removed | $2,100$1/sqft |
Source: Zillow Rentals | ||
| 9/4/2025 | Listed for rent | $2,100$1/sqft |
Source: Zillow Rentals | ||
| 9/13/2024 | Listing removed | $2,100$1/sqft |
Source: Zillow Rentals | ||
| 8/10/2024 | Listed for rent | $2,100$1/sqft |
Source: Zillow Rentals | ||

