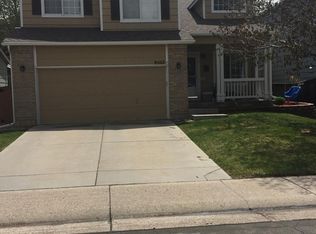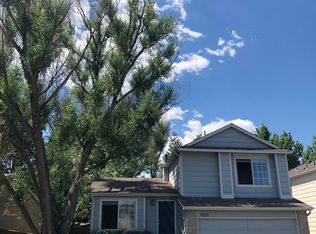Fabulous home in the heart of Highlands Ranch with BEAUTIFUL updates throughout. Walk into new laminate floors on the main floor and up the stairs. Enter the kitchen to new beautiful soft shut kitchen cabinets, new sink, granite counters and stainless-steel appliances including a new LG refrigerator. Upstairs is a master bedroom with en-suite bathroom and walk in closet with adjustable shelving, two secondary bedrooms and full bathroom. Basement features a large bonus room, a laundry room, ¾ bathroom and utility room. Sit on the professional backyard paver patio and enjoy the secluded yard with sloping landscaping, trees are professionally trimmed and injected against beetles. Other updates throughout the home include 96% efficient furnace, double-paned energy efficient windows, refinished fireplace, front security storm door, two new toilets, new up/down blinds in master and guest bath, additional attic insulation and extra electrical outlets in the garage.
This property is off market, which means it's not currently listed for sale or rent on Zillow. This may be different from what's available on other websites or public sources.

