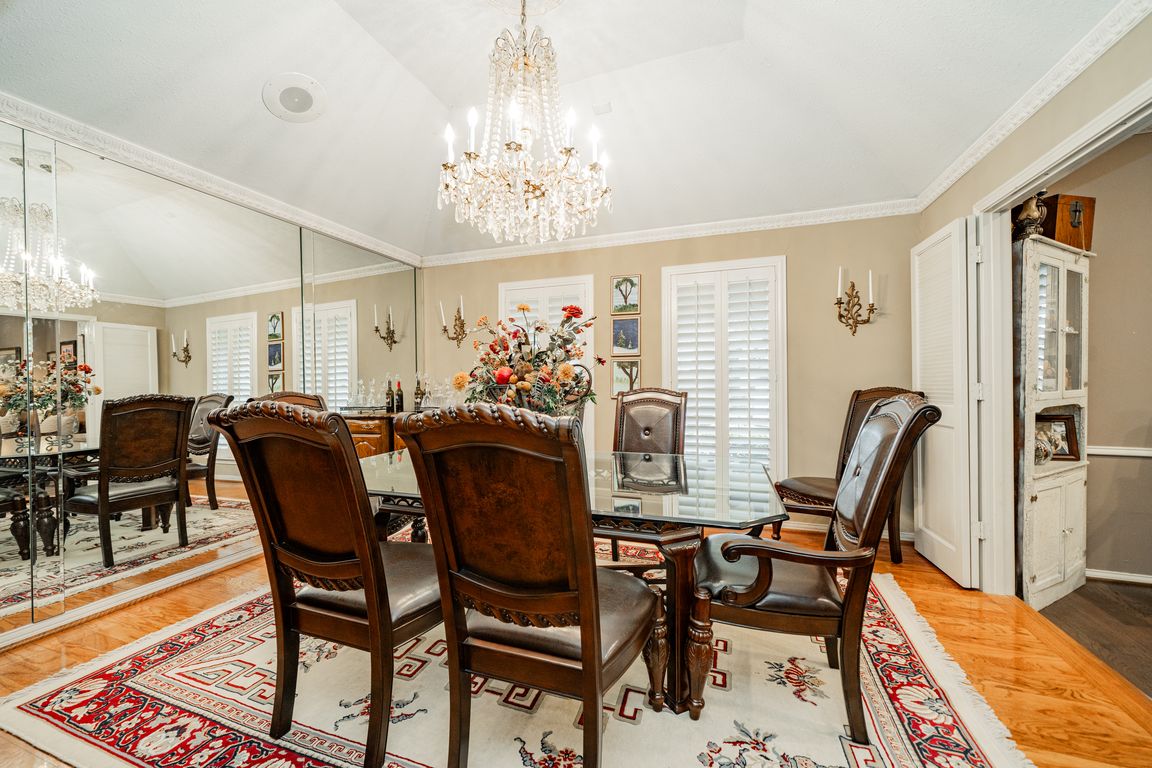
For sale
$975,000
4beds
4,117sqft
9511 Fallbrook Dr, Dallas, TX 75243
4beds
4,117sqft
Single family residence
Built in 1973
0.26 Acres
3 Attached garage spaces
$237 price/sqft
What's special
Mature oak treesBrand-new hickory wood flooringGenerous built-in storageNew carpet and paddingElectronic rear gateAbundant counter spaceOversized kitchen
Stunning 4-bedroom, 2 full bath, and 2 half bath home located in the highly sought-after Town Creek neighborhood, just inside Hwy 635 in Lake Highlands. Originally designed and owned by the builder of Town Creek, this residence was crafted with intention, quality, and an inviting sense of warmth throughout every room. Sitting ...
- 14 hours |
- 98 |
- 3 |
Source: NTREIS,MLS#: 21111523
Travel times
Living Room
Kitchen
Dining Room
Zillow last checked: 8 hours ago
Listing updated: 8 hours ago
Listed by:
Jeffrey Deats 0800227 214-601-8181,
Bradford Elite Real Estate LLC 972-212-5206,
April Deats 0631854 214-601-8757,
Bradford Elite Real Estate LLC
Source: NTREIS,MLS#: 21111523
Facts & features
Interior
Bedrooms & bathrooms
- Bedrooms: 4
- Bathrooms: 4
- Full bathrooms: 2
- 1/2 bathrooms: 2
Primary bedroom
- Level: First
- Dimensions: 21 x 15
Bedroom
- Level: First
- Dimensions: 12 x 11
Bedroom
- Level: First
- Dimensions: 12 x 12
Bedroom
- Level: First
- Dimensions: 12 x 10
Breakfast room nook
- Level: First
- Dimensions: 12 x 8
Kitchen
- Features: Breakfast Bar, Built-in Features, Eat-in Kitchen, Kitchen Island
- Level: First
- Dimensions: 22 x 10
Living room
- Features: Built-in Features, Ceiling Fan(s), Fireplace
- Level: First
- Dimensions: 22 x 22
Living room
- Features: Built-in Features, Ceiling Fan(s)
- Level: First
- Dimensions: 17 x 15
Heating
- Central, Natural Gas
Cooling
- Attic Fan, Central Air, Ceiling Fan(s), Electric, Multi Units, Roof Turbine(s)
Appliances
- Included: Dishwasher, Disposal
Features
- Wet Bar, Built-in Features, Decorative/Designer Lighting Fixtures, Eat-in Kitchen, Granite Counters, High Speed Internet, Kitchen Island, Open Floorplan, Paneling/Wainscoting, Tile Counters, Cable TV, Vaulted Ceiling(s), Walk-In Closet(s), Wired for Sound
- Windows: Shutters, Window Coverings
- Has basement: No
- Number of fireplaces: 2
- Fireplace features: Living Room, Masonry, Primary Bedroom
Interior area
- Total interior livable area: 4,117 sqft
Video & virtual tour
Property
Parking
- Total spaces: 3
- Parking features: Alley Access, Driveway, Electric Gate, Garage, Garage Door Opener, Gated, Garage Faces Rear
- Attached garage spaces: 3
- Has uncovered spaces: Yes
Features
- Levels: One
- Stories: 1
- Patio & porch: Deck
- Exterior features: Basketball Court, Lighting, Rain Gutters
- Pool features: None
- Fencing: Back Yard,Gate,High Fence,Privacy,Wood
Lot
- Size: 0.26 Acres
- Residential vegetation: Grassed, Partially Wooded
Details
- Parcel number: 00000794186100000
Construction
Type & style
- Home type: SingleFamily
- Architectural style: Ranch,Detached
- Property subtype: Single Family Residence
Materials
- Brick, Frame
- Foundation: Slab
- Roof: Asphalt
Condition
- Year built: 1973
Utilities & green energy
- Sewer: Public Sewer
- Water: Public
- Utilities for property: Electricity Connected, Natural Gas Available, Phone Available, Sewer Available, Separate Meters, Water Available, Cable Available
Green energy
- Energy efficient items: Appliances, Insulation
- Indoor air quality: Ventilation
Community & HOA
Community
- Features: Curbs
- Security: Security System, Carbon Monoxide Detector(s), Fire Alarm, Security Guard, Security Lights, Security Service
- Subdivision: Town Creek 01
HOA
- Has HOA: No
Location
- Region: Dallas
Financial & listing details
- Price per square foot: $237/sqft
- Tax assessed value: $707,780
- Annual tax amount: $6,348
- Date on market: 11/13/2025
- Listing terms: Cash,Conventional,FHA,VA Loan
- Exclusions: Wall mounted televisions and mounts Chandeliers in Entry way, dining room, and game room bathroom.
- Electric utility on property: Yes