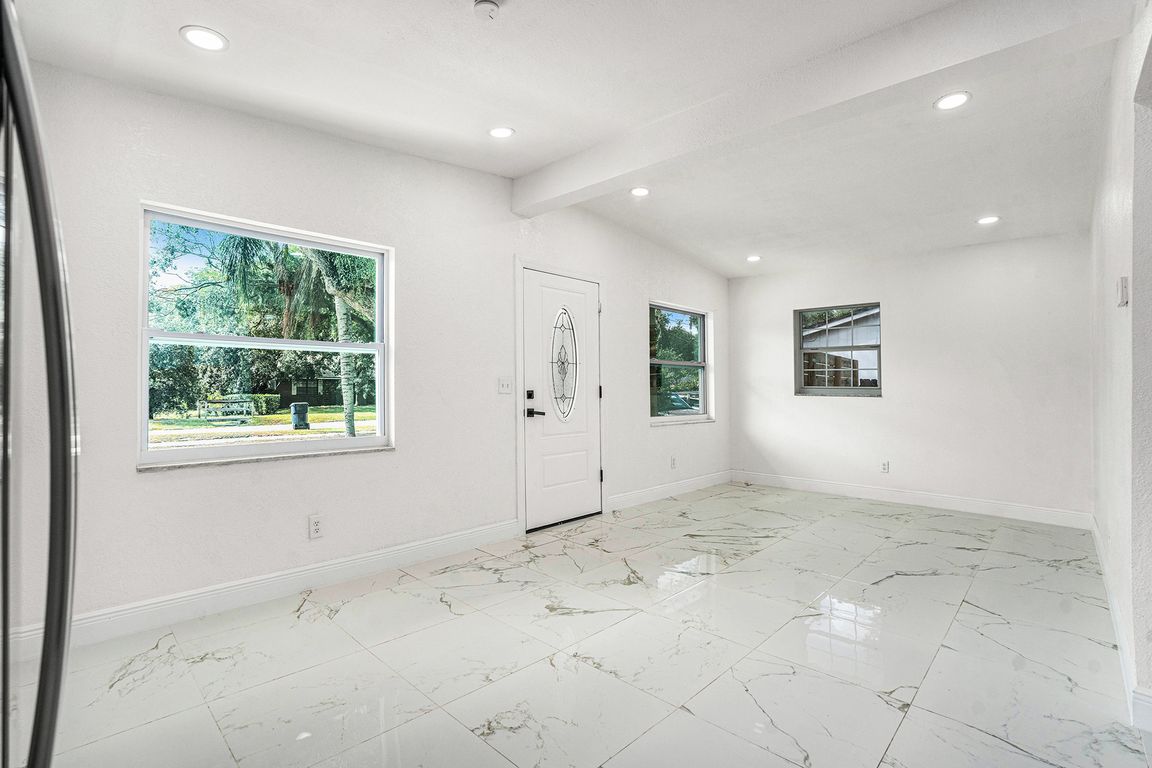
For sale
$399,000
4beds
1,356sqft
9511 N Willow Ave, Tampa, FL 33612
4beds
1,356sqft
Single family residence
Built in 1965
8,450 sqft
No data
$294 price/sqft
What's special
Modern designAbundance of natural lightBrand-new roofPrivate backyardHigh-end finishesSleek quartz countertopsCustom tile work
One or more photo(s) has been virtually staged. This home has been completely renovated for its new homeowners, fully outfitted with a brand-new roof, HVAC, mini split and water heater offering peace of mind and efficiency for years to come. It gets even better, as all plumbing and electrical were updated ...
- 7 days |
- 1,254 |
- 81 |
Likely to sell faster than
Source: Stellar MLS,MLS#: TB8436676 Originating MLS: Suncoast Tampa
Originating MLS: Suncoast Tampa
Travel times
Living Room
Kitchen
Primary Bedroom
Zillow last checked: 7 hours ago
Listing updated: October 15, 2025 at 07:25am
Listing Provided by:
Alexis Sollenberger 850-687-2526,
BHHS FLORIDA PROPERTIES GROUP 813-251-2002
Source: Stellar MLS,MLS#: TB8436676 Originating MLS: Suncoast Tampa
Originating MLS: Suncoast Tampa

Facts & features
Interior
Bedrooms & bathrooms
- Bedrooms: 4
- Bathrooms: 2
- Full bathrooms: 2
Primary bedroom
- Features: Built-in Closet
- Level: First
- Area: 160 Square Feet
- Dimensions: 16x10
Bedroom 2
- Features: Built-in Closet
- Level: First
- Area: 132 Square Feet
- Dimensions: 12x11
Bedroom 3
- Features: Built-in Closet
- Level: First
- Area: 99 Square Feet
- Dimensions: 11x9
Bedroom 4
- Features: Built-in Closet
- Level: First
- Area: 88 Square Feet
- Dimensions: 11x8
Dining room
- Features: No Closet
- Level: First
- Area: 99 Square Feet
- Dimensions: 11x9
Kitchen
- Features: No Closet
- Level: First
- Area: 108 Square Feet
- Dimensions: 12x9
Living room
- Features: No Closet
- Level: First
- Area: 132 Square Feet
- Dimensions: 12x11
Heating
- Central, Electric, Other
Cooling
- Central Air, Ductless
Appliances
- Included: Convection Oven, Dishwasher, Microwave, Refrigerator
- Laundry: Electric Dryer Hookup, Inside, Laundry Room, Washer Hookup
Features
- Kitchen/Family Room Combo, Living Room/Dining Room Combo, Open Floorplan, Primary Bedroom Main Floor, Solid Surface Counters, Split Bedroom, Stone Counters
- Flooring: Tile
- Has fireplace: No
Interior area
- Total structure area: 1,500
- Total interior livable area: 1,356 sqft
Property
Features
- Levels: One
- Stories: 1
- Exterior features: Lighting, Private Mailbox
Lot
- Size: 8,450 Square Feet
- Dimensions: 65 x 130
Details
- Parcel number: A2328183DN00004400012.0
- Zoning: RS-50
- Special conditions: None
Construction
Type & style
- Home type: SingleFamily
- Property subtype: Single Family Residence
Materials
- Block, Stucco
- Foundation: Slab
- Roof: Shingle
Condition
- New construction: No
- Year built: 1965
Utilities & green energy
- Sewer: Public Sewer
- Water: Public
- Utilities for property: BB/HS Internet Available, Cable Available, Electricity Connected, Sewer Connected, Water Connected
Community & HOA
Community
- Subdivision: TAMPAS NORTH SIDE COUNTRY CLU
HOA
- Has HOA: No
- Pet fee: $0 monthly
Location
- Region: Tampa
Financial & listing details
- Price per square foot: $294/sqft
- Tax assessed value: $207,284
- Annual tax amount: $849
- Date on market: 10/10/2025
- Listing terms: Cash,Conventional,FHA,VA Loan
- Ownership: Fee Simple
- Total actual rent: 0
- Electric utility on property: Yes
- Road surface type: Asphalt