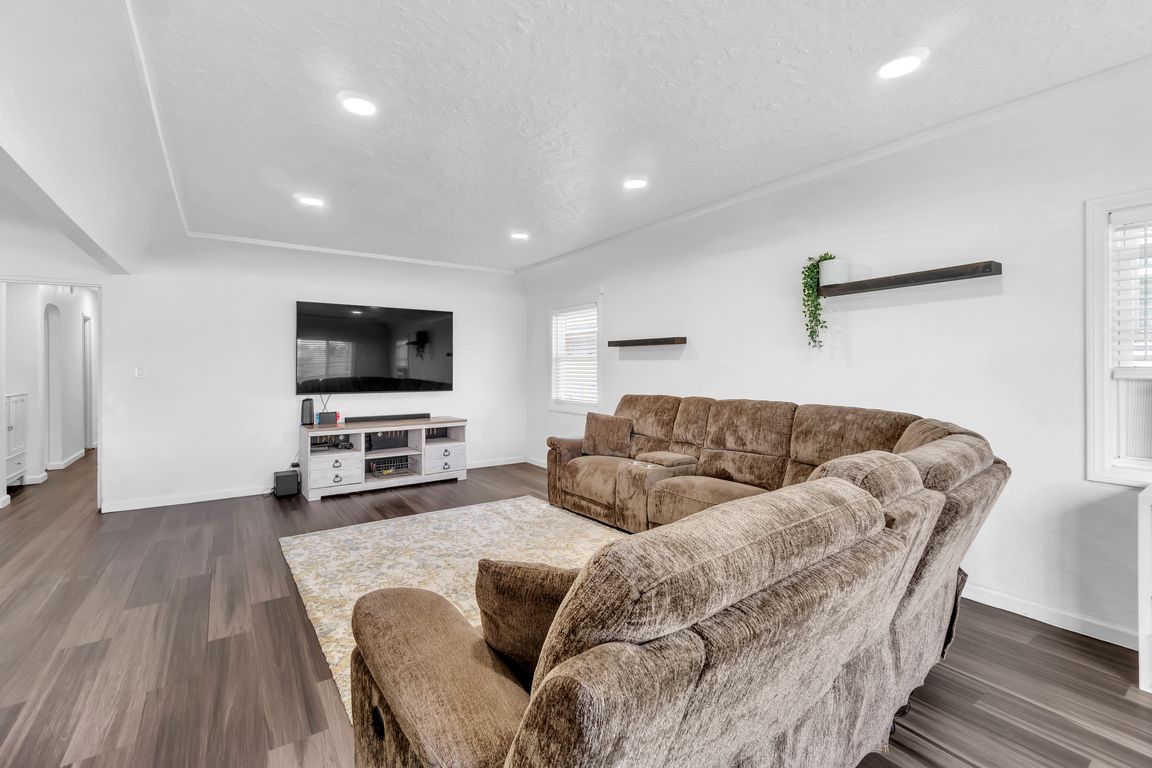
Under contract
$725,000
3beds
1,399sqft
9511 Olive St, Bellflower, CA 90706
3beds
1,399sqft
Single family residence
Built in 1929
6,554 sqft
1 Attached garage space
$518 price/sqft
What's special
Beautifully landscaped backyardNewer roofCoved ceilingsSunny breakfast nookButcher block countertopsUpdated kitchenFully enclosed patio
Welcome to a home that blends vintage charm with modern comfort in a peaceful Bellflower neighborhood. This beautifully maintained home is full of character, featuring coved ceilings, a sunny breakfast nook, and eye-catching rounded doorways that add architectural flair. The updated kitchen is both stylish and functional, with butcher block countertops ...
- 28 days
- on Zillow |
- 2,043 |
- 174 |
Source: CRMLS,MLS#: OC25152743 Originating MLS: California Regional MLS
Originating MLS: California Regional MLS
Travel times
Kitchen
Living Room
Primary Bedroom
Zillow last checked: 7 hours ago
Listing updated: July 25, 2025 at 12:04pm
Listing Provided by:
Lynsey Calkins DRE #02184406 949-434-0570,
eXp Realty of California, Inc.
Source: CRMLS,MLS#: OC25152743 Originating MLS: California Regional MLS
Originating MLS: California Regional MLS
Facts & features
Interior
Bedrooms & bathrooms
- Bedrooms: 3
- Bathrooms: 1
- Full bathrooms: 1
- Main level bathrooms: 1
- Main level bedrooms: 3
Rooms
- Room types: Bonus Room, Bedroom, Kitchen, Living Room, Other
Bedroom
- Features: All Bedrooms Down
Bathroom
- Features: Tub Shower
Kitchen
- Features: Remodeled, Updated Kitchen
Other
- Features: Walk-In Closet(s)
Heating
- Wall Furnace
Cooling
- None
Appliances
- Included: Free-Standing Range, Disposal, Gas Oven, Gas Water Heater, Microwave, Self Cleaning Oven, Vented Exhaust Fan, Water Heater
- Laundry: Washer Hookup, Electric Dryer Hookup, Gas Dryer Hookup, In Garage
Features
- Breakfast Area, Recessed Lighting, Storage, All Bedrooms Down, Walk-In Closet(s)
- Flooring: Vinyl
- Windows: Double Pane Windows
- Has fireplace: Yes
- Fireplace features: Outside
- Common walls with other units/homes: No Common Walls
Interior area
- Total interior livable area: 1,399 sqft
- Finished area below ground: 0
Video & virtual tour
Property
Parking
- Total spaces: 5
- Parking features: Direct Access, Driveway, Garage Faces Front, Garage, RV Potential, Tandem, Uncovered
- Attached garage spaces: 1
- Uncovered spaces: 4
Accessibility
- Accessibility features: None
Features
- Levels: One
- Stories: 1
- Entry location: 1
- Patio & porch: Rear Porch, Covered, Enclosed, Front Porch
- Exterior features: Awning(s)
- Pool features: None
- Spa features: None
- Fencing: Block
- Has view: Yes
- View description: Neighborhood
Lot
- Size: 6,554 Square Feet
- Features: 0-1 Unit/Acre, Back Yard, Front Yard, Sprinklers In Rear, Sprinklers In Front, Lawn, Landscaped, Street Level
Details
- Parcel number: 7106009017
- Zoning: BFR3*
- Special conditions: Standard
Construction
Type & style
- Home type: SingleFamily
- Property subtype: Single Family Residence
Materials
- Block, Drywall, Stucco
- Foundation: Raised
- Roof: Composition,Shingle
Condition
- Updated/Remodeled
- New construction: No
- Year built: 1929
Utilities & green energy
- Electric: 220 Volts in Garage, Standard
- Sewer: Public Sewer
- Water: Public
- Utilities for property: Cable Available, Electricity Connected, Natural Gas Connected, Sewer Connected, Water Connected
Community & HOA
Community
- Features: Biking, Park, Sidewalks
Location
- Region: Bellflower
Financial & listing details
- Price per square foot: $518/sqft
- Tax assessed value: $625,050
- Annual tax amount: $7,580
- Date on market: 7/16/2025
- Listing terms: Cash,Cash to New Loan,Conventional,1031 Exchange,FHA,VA Loan
- Road surface type: Paved