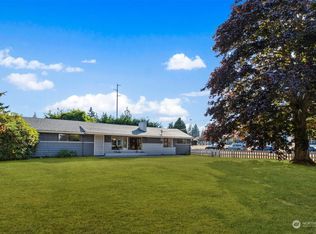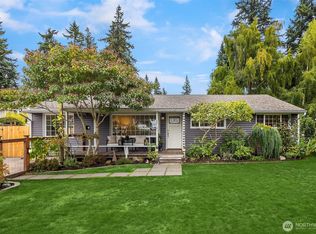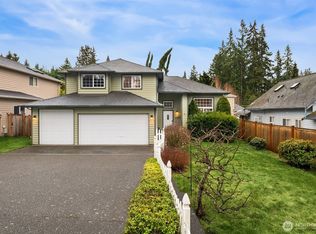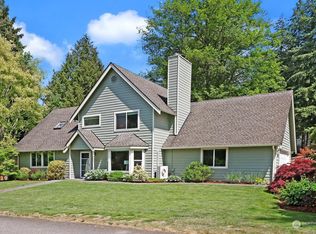Sold
Listed by:
Andy Trang,
John L. Scott, Inc.
Bought with: Horizon Real Estate
$839,000
9512 220th Street SW, Edmonds, WA 98026
4beds
1,922sqft
Single Family Residence
Built in 1962
9,583.2 Square Feet Lot
$835,600 Zestimate®
$437/sqft
$4,004 Estimated rent
Home value
$835,600
$777,000 - $894,000
$4,004/mo
Zestimate® history
Loading...
Owner options
Explore your selling options
What's special
Rare Investment Opportunity: Home w/ Garage and Spacious Lot! Remodeled in 2025, this Beautifully updated 4-bedroom, 2.25 bath rambler offers stylish living space on an expansive lot in a serene, sought-after neighborhood. Featuring a gourmet kitchen with granite countertops, stainless steel appliances, and modern finishes throughout. Enjoy the flexibility of new zoning for up to 4 unit-ideal for future investment or expansion pending July 2025. Large 2 door garage, open-concept layout and just minutes from downtown Edmonds, the ferry, shops and waterfront. A rare blend of comfort, convenience and opportunity!
Zillow last checked: 8 hours ago
Listing updated: October 25, 2025 at 04:04am
Listed by:
Andy Trang,
John L. Scott, Inc.
Bought with:
Wiheb Yaikob, 23001702
Horizon Real Estate
Wiheb Yaikob, 23001702
Horizon Real Estate
Source: NWMLS,MLS#: 2364449
Facts & features
Interior
Bedrooms & bathrooms
- Bedrooms: 4
- Bathrooms: 3
- Full bathrooms: 1
- 3/4 bathrooms: 1
- 1/2 bathrooms: 1
- Main level bathrooms: 3
- Main level bedrooms: 4
Primary bedroom
- Level: Main
Bedroom
- Level: Main
Bedroom
- Level: Main
Bedroom
- Level: Main
Bathroom full
- Level: Main
Bathroom three quarter
- Level: Main
Other
- Level: Main
Kitchen with eating space
- Level: Main
Living room
- Level: Main
Heating
- Fireplace, 90%+ High Efficiency, Electric, Natural Gas
Cooling
- 90%+ High Efficiency
Appliances
- Included: Dishwasher(s), Disposal, Microwave(s), Refrigerator(s), Stove(s)/Range(s), Garbage Disposal
Features
- Bath Off Primary
- Flooring: Engineered Hardwood, See Remarks
- Basement: Finished
- Number of fireplaces: 2
- Fireplace features: Wood Burning, Main Level: 2, Fireplace
Interior area
- Total structure area: 1,922
- Total interior livable area: 1,922 sqft
Property
Parking
- Total spaces: 2
- Parking features: Driveway, Attached Garage, RV Parking
- Attached garage spaces: 2
Features
- Levels: One
- Stories: 1
- Patio & porch: Bath Off Primary, Fireplace, Wine Cellar
- Has view: Yes
- View description: Territorial
Lot
- Size: 9,583 sqft
- Features: Corner Lot, Cable TV, Fenced-Fully, High Speed Internet, RV Parking
- Residential vegetation: Brush, Garden Space
Details
- Parcel number: 00544200100303
- Zoning description: Jurisdiction: City
- Special conditions: Standard
Construction
Type & style
- Home type: SingleFamily
- Architectural style: Contemporary
- Property subtype: Single Family Residence
Materials
- Wood Siding
- Foundation: Poured Concrete
- Roof: Torch Down
Condition
- Very Good
- Year built: 1962
- Major remodel year: 2010
Utilities & green energy
- Electric: Company: PUD
- Sewer: Sewer Connected, Company: City of Edmonds Public Utilities
- Water: Public, Company: City of Edmonds Public Utilities
- Utilities for property: Comcast, Comcast
Community & neighborhood
Location
- Region: Edmonds
- Subdivision: Downtown Edmonds
Other
Other facts
- Listing terms: Cash Out,Conventional
- Cumulative days on market: 108 days
Price history
| Date | Event | Price |
|---|---|---|
| 9/24/2025 | Sold | $839,000$437/sqft |
Source: | ||
| 8/15/2025 | Pending sale | $839,000$437/sqft |
Source: | ||
| 8/5/2025 | Price change | $839,000-3%$437/sqft |
Source: | ||
| 5/20/2025 | Price change | $864,999-3.9%$450/sqft |
Source: | ||
| 4/29/2025 | Listed for sale | $899,999+341.3%$468/sqft |
Source: | ||
Public tax history
| Year | Property taxes | Tax assessment |
|---|---|---|
| 2024 | $5,121 +3.8% | $720,000 +4% |
| 2023 | $4,934 -4% | $692,100 -7.4% |
| 2022 | $5,140 +8.7% | $747,200 +32.2% |
Find assessor info on the county website
Neighborhood: 98020
Nearby schools
GreatSchools rating
- 6/10Westgate Elementary SchoolGrades: 1-6Distance: 0.1 mi
- 4/10College Place Middle SchoolGrades: 7-8Distance: 1.5 mi
- 7/10Edmonds Woodway High SchoolGrades: 9-12Distance: 1.1 mi
Schools provided by the listing agent
- Elementary: Chase Lake Elem
- Middle: College Pl Mid
Source: NWMLS. This data may not be complete. We recommend contacting the local school district to confirm school assignments for this home.

Get pre-qualified for a loan
At Zillow Home Loans, we can pre-qualify you in as little as 5 minutes with no impact to your credit score.An equal housing lender. NMLS #10287.
Sell for more on Zillow
Get a free Zillow Showcase℠ listing and you could sell for .
$835,600
2% more+ $16,712
With Zillow Showcase(estimated)
$852,312


