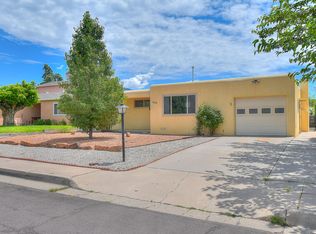Sold on 04/30/24
Price Unknown
9512 Alta Monte Ave NE, Albuquerque, NM 87111
3beds
1,804sqft
Single Family Residence
Built in 1961
8,712 Square Feet Lot
$345,300 Zestimate®
$--/sqft
$2,157 Estimated rent
Home value
$345,300
$325,000 - $369,000
$2,157/mo
Zestimate® history
Loading...
Owner options
Explore your selling options
What's special
Classic single-level 3bd/2ba home, nestled on a corner lot in the NE Heights offers a comfortable living space on a larger lot with no HOA! Spacious living room, featuring large windows that fill both the living room and formal dining areas with natural light, accentuating the timeless hardwood floors. This inviting space provides ample room for relaxation and gathering with friends and loved ones. Kitchen maintains its original charm and functionality, w/ plentiful cabinetry and counter space. Adjacent to the kitchen is the formal dining area. Den w/fireplace is conveniently located through the kitchen with access to a large back patio. Master bedroom features an ensuite 3/4 bathroom for added convenience, while the 2 remaining bedrooms share a full bath. Potential for side yard access
Zillow last checked: 8 hours ago
Listing updated: February 13, 2025 at 11:41am
Listed by:
Lynette M Manzanares 505-220-2991,
Mercury Properties
Bought with:
Janice Martinez, 50480
Realty One of New Mexico, LLC
Source: SWMLS,MLS#: 1058254
Facts & features
Interior
Bedrooms & bathrooms
- Bedrooms: 3
- Bathrooms: 2
- Full bathrooms: 1
- 3/4 bathrooms: 1
Primary bedroom
- Level: Main
- Area: 120
- Dimensions: 10 x 12
Kitchen
- Level: Main
- Area: 110
- Dimensions: 10 x 11
Living room
- Level: Main
- Area: 168
- Dimensions: 12 x 14
Heating
- Central, Forced Air
Cooling
- Evaporative Cooling
Appliances
- Included: Dishwasher, Free-Standing Electric Range, Microwave
- Laundry: Washer Hookup, Dryer Hookup, ElectricDryer Hookup
Features
- Family/Dining Room, Living/Dining Room, Multiple Living Areas, Main Level Primary, Shower Only, Separate Shower
- Flooring: Laminate, Vinyl, Wood
- Windows: Thermal Windows
- Has basement: No
- Number of fireplaces: 1
- Fireplace features: Glass Doors
Interior area
- Total structure area: 1,804
- Total interior livable area: 1,804 sqft
Property
Parking
- Total spaces: 2
- Parking features: Attached, Door-Multi, Garage, Two Car Garage, Workshop in Garage
- Attached garage spaces: 2
Accessibility
- Accessibility features: None
Features
- Levels: One
- Stories: 1
- Exterior features: Private Entrance, Private Yard
- Fencing: Wall
Lot
- Size: 8,712 sqft
- Features: Corner Lot
Details
- Additional structures: Shed(s), Storage
- Parcel number: 102006044014540911
- Zoning description: R-1C*
Construction
Type & style
- Home type: SingleFamily
- Property subtype: Single Family Residence
Materials
- Frame, Stucco
- Roof: Shingle
Condition
- Resale
- New construction: No
- Year built: 1961
Utilities & green energy
- Sewer: Public Sewer
- Water: Public
- Utilities for property: Cable Available, Electricity Connected, Natural Gas Connected, Phone Available, Sewer Connected, Water Connected
Green energy
- Energy generation: None
Community & neighborhood
Location
- Region: Albuquerque
Other
Other facts
- Listing terms: Cash,Conventional,FHA,VA Loan
- Road surface type: Paved
Price history
| Date | Event | Price |
|---|---|---|
| 4/30/2024 | Sold | -- |
Source: | ||
| 4/10/2024 | Pending sale | $350,000$194/sqft |
Source: | ||
| 3/27/2024 | Price change | $350,000-4.1%$194/sqft |
Source: | ||
| 3/13/2024 | Price change | $365,000-3.7%$202/sqft |
Source: | ||
| 3/6/2024 | Listed for sale | $379,000$210/sqft |
Source: | ||
Public tax history
| Year | Property taxes | Tax assessment |
|---|---|---|
| 2024 | $2,886 +1.7% | $68,404 +3% |
| 2023 | $2,838 +3.5% | $66,412 +3% |
| 2022 | $2,742 +3.5% | $64,477 +3% |
Find assessor info on the county website
Neighborhood: 87111
Nearby schools
GreatSchools rating
- 7/10Sombra Del Monte Elementary SchoolGrades: PK-5Distance: 0.3 mi
- 5/10Madison Middle SchoolGrades: 6-8Distance: 0.4 mi
- 4/10Sandia High SchoolGrades: 9-12Distance: 1.2 mi
Schools provided by the listing agent
- Elementary: Sombra Del Monte
- Middle: Madison
- High: Sandia
Source: SWMLS. This data may not be complete. We recommend contacting the local school district to confirm school assignments for this home.
Get a cash offer in 3 minutes
Find out how much your home could sell for in as little as 3 minutes with a no-obligation cash offer.
Estimated market value
$345,300
Get a cash offer in 3 minutes
Find out how much your home could sell for in as little as 3 minutes with a no-obligation cash offer.
Estimated market value
$345,300
