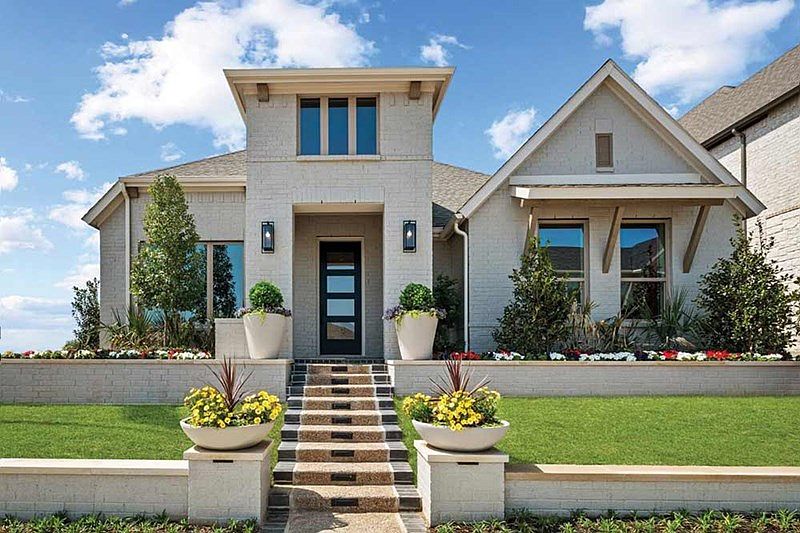FORNEY ISD! Step into elevated living with this beautifully crafted David Weekley home, where 10-foot ceilings create a bright, open atmosphere throughout the main living spaces.
A designated study offers a quiet place to work, read, or create, while two living areas provide the flexibility for entertaining, relaxing, or setting up a game or media room.
Unwind in the Owner’s bathroom, featuring an oversized drop-in bathtub and a separate shower, designed to deliver both comfort and style.
The three-car garage offers generous space for vehicles, storage, or your next weekend project.
Designed for the way you live, this home blends function and beauty in every detail. Schedule your tour today and experience the David Weekley difference!
New construction
$459,990
9512 Dahlia Blvd, Forney, TX 75126
3beds
2,469sqft
Est.:
Single Family Residence
Built in 2025
4,303.73 Square Feet Lot
$459,800 Zestimate®
$186/sqft
$108/mo HOA
What's special
Designated studySeparate shower
- 175 days |
- 56 |
- 3 |
Zillow last checked: 8 hours ago
Listing updated: November 25, 2025 at 11:24am
Listed by:
Jimmy Rado 0221720 877-933-5539,
David M. Weekley
Source: NTREIS,MLS#: 20972674
Travel times
Schedule tour
Select your preferred tour type — either in-person or real-time video tour — then discuss available options with the builder representative you're connected with.
Facts & features
Interior
Bedrooms & bathrooms
- Bedrooms: 3
- Bathrooms: 3
- Full bathrooms: 2
- 1/2 bathrooms: 1
Primary bedroom
- Level: First
- Dimensions: 18 x 13
Bedroom
- Level: First
- Dimensions: 12 x 10
Bedroom
- Level: First
- Dimensions: 12 x 10
Dining room
- Level: First
- Dimensions: 12 x 9
Kitchen
- Level: First
- Dimensions: 11 x 18
Living room
- Level: First
- Dimensions: 15 x 13
Media room
- Level: First
- Dimensions: 12 x 15
Office
- Level: First
- Dimensions: 10 x 10
Utility room
- Level: First
- Dimensions: 10 x 8
Heating
- Central
Cooling
- Attic Fan, Central Air, Ceiling Fan(s), Electric
Appliances
- Included: Dishwasher, Gas Cooktop, Disposal
Features
- Decorative/Designer Lighting Fixtures, Cable TV
- Has basement: No
- Has fireplace: No
Interior area
- Total interior livable area: 2,469 sqft
Video & virtual tour
Property
Parking
- Total spaces: 2
- Parking features: Garage, Garage Door Opener
- Attached garage spaces: 2
Features
- Levels: One
- Stories: 1
- Pool features: None
Lot
- Size: 4,303.73 Square Feet
- Dimensions: 35 x 123
Details
- Parcel number: 238658
Construction
Type & style
- Home type: SingleFamily
- Architectural style: Craftsman,Contemporary/Modern,Detached
- Property subtype: Single Family Residence
Materials
- Brick
- Foundation: Slab
- Roof: Composition
Condition
- New construction: Yes
- Year built: 2025
Details
- Builder name: David Weekley Homes
Utilities & green energy
- Sewer: Public Sewer
- Utilities for property: Sewer Available, Cable Available
Green energy
- Energy efficient items: Appliances, Insulation
- Water conservation: Low-Flow Fixtures, Water-Smart Landscaping
Community & HOA
Community
- Security: Prewired, Carbon Monoxide Detector(s), Fire Alarm
- Subdivision: Talia - Garden Series
HOA
- Has HOA: Yes
- Services included: All Facilities
- HOA fee: $325 quarterly
- HOA name: Talia HOA
- HOA phone: 999-999-9999
Location
- Region: Forney
Financial & listing details
- Price per square foot: $186/sqft
- Date on market: 6/17/2025
- Cumulative days on market: 176 days
- Listing terms: Cash

9404 Laurel Wreath Drive, Mesquite, TX 75126
Source: David Weekley Homes
