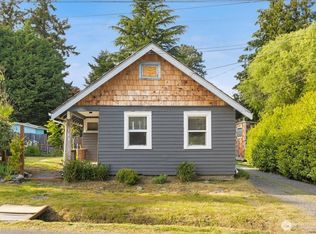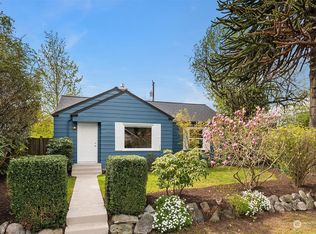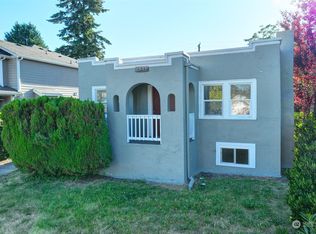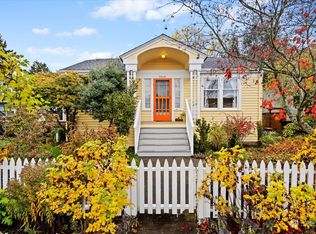Sold
Listed by:
Stephanie Tipton,
Windermere Real Estate Midtown
Bought with: Redfin
$1,015,000
9512 Dayton Avenue N, Seattle, WA 98103
3beds
1,720sqft
Single Family Residence
Built in 1940
6,939.11 Square Feet Lot
$1,008,200 Zestimate®
$590/sqft
$4,116 Estimated rent
Home value
$1,008,200
$928,000 - $1.10M
$4,116/mo
Zestimate® history
Loading...
Owner options
Explore your selling options
What's special
Charming home with an abundance of light nestled amidst lovely gardens that will make you forget you're in the city. Yet close-by, is a thriving community of restaurants, stores & parks. Convenient entryway for coats & shoes, then step inside to fresh paint & newly refinished hardwoods. Dining room opens to the updated kitchen overlooking the private, fenced backyard. Two large bedrooms & an updated bathroom finish out the main floor. Downstairs is another living area with wet bar. Previous owner had a stove & fridge down here & rented it out! Bedroom, bathroom & office space finish off the downstairs. Backyard alley access would be perfect to add a DADU & still have a huge yard! Current owner has done over 75k in updates & improvements!
Zillow last checked: 8 hours ago
Listing updated: May 29, 2025 at 04:01am
Offers reviewed: Mar 24
Listed by:
Stephanie Tipton,
Windermere Real Estate Midtown
Bought with:
Kendall Elizabeth Overton, 20108321
Redfin
Source: NWMLS,MLS#: 2347404
Facts & features
Interior
Bedrooms & bathrooms
- Bedrooms: 3
- Bathrooms: 2
- Full bathrooms: 1
- 3/4 bathrooms: 1
- Main level bathrooms: 1
- Main level bedrooms: 2
Primary bedroom
- Level: Main
Bedroom
- Level: Lower
Bedroom
- Level: Main
Bathroom full
- Level: Main
Bathroom three quarter
- Level: Lower
Bonus room
- Level: Lower
Dining room
- Level: Main
Entry hall
- Level: Main
Kitchen without eating space
- Level: Main
Living room
- Level: Main
Rec room
- Level: Lower
Utility room
- Level: Main
Heating
- Forced Air
Cooling
- None
Appliances
- Included: Dishwasher(s), Dryer(s), Refrigerator(s), Stove(s)/Range(s), Washer(s)
Features
- Dining Room
- Flooring: Ceramic Tile, Hardwood, Laminate
- Windows: Double Pane/Storm Window
- Basement: Partially Finished
- Has fireplace: No
Interior area
- Total structure area: 1,720
- Total interior livable area: 1,720 sqft
Property
Parking
- Parking features: Off Street
Features
- Levels: One
- Stories: 1
- Entry location: Main
- Patio & porch: Ceramic Tile, Double Pane/Storm Window, Dining Room, Laminate, Security System
Lot
- Size: 6,939 sqft
- Features: Cable TV, Fenced-Partially, Green House, Patio
- Topography: Level
- Residential vegetation: Fruit Trees, Garden Space
Details
- Parcel number: 1529300305
- Special conditions: Standard
Construction
Type & style
- Home type: SingleFamily
- Property subtype: Single Family Residence
Materials
- Brick
- Foundation: Poured Concrete
- Roof: Composition
Condition
- Year built: 1940
Utilities & green energy
- Sewer: Sewer Connected
- Water: Public
Community & neighborhood
Security
- Security features: Security System
Location
- Region: Seattle
- Subdivision: Greenwood
Other
Other facts
- Listing terms: Cash Out,Conventional,VA Loan
- Cumulative days on market: 5 days
Price history
| Date | Event | Price |
|---|---|---|
| 4/28/2025 | Sold | $1,015,000+14.2%$590/sqft |
Source: | ||
| 3/24/2025 | Pending sale | $889,000$517/sqft |
Source: | ||
| 3/21/2025 | Listed for sale | $889,000+16.2%$517/sqft |
Source: | ||
| 4/26/2023 | Sold | $765,000-3.8%$445/sqft |
Source: | ||
| 4/2/2023 | Pending sale | $794,900$462/sqft |
Source: | ||
Public tax history
| Year | Property taxes | Tax assessment |
|---|---|---|
| 2024 | $7,955 +15.8% | $762,000 +12.4% |
| 2023 | $6,869 +2.2% | $678,000 -8.7% |
| 2022 | $6,721 +4.3% | $743,000 +13.3% |
Find assessor info on the county website
Neighborhood: Greenwood
Nearby schools
GreatSchools rating
- 7/10Viewlands Elementary SchoolGrades: PK-5Distance: 0.7 mi
- 8/10Whitman Middle SchoolGrades: 6-8Distance: 1.2 mi
- 8/10Ingraham High SchoolGrades: 9-12Distance: 2.1 mi
Schools provided by the listing agent
- Elementary: Viewlands
- Middle: Whitman Mid
- High: Ingraham High
Source: NWMLS. This data may not be complete. We recommend contacting the local school district to confirm school assignments for this home.

Get pre-qualified for a loan
At Zillow Home Loans, we can pre-qualify you in as little as 5 minutes with no impact to your credit score.An equal housing lender. NMLS #10287.
Sell for more on Zillow
Get a free Zillow Showcase℠ listing and you could sell for .
$1,008,200
2% more+ $20,164
With Zillow Showcase(estimated)
$1,028,364


