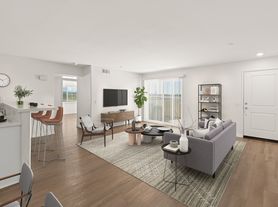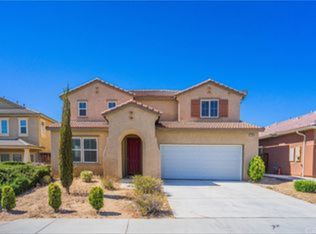Experience Pure Elegance with Breathtaking Mountain Views! ELECTRICITY INCLUDED IN RENT!
Situated on a 3.42-acre lot on pavement at the border of West Oak Hills, this stunning 2,595 sq ft residence blends luxury, space, and function.
A grand drive-through welcomes you home and provides direct access to the front entry. Inside, enjoy a well-designed floor plan featuring 5 bedrooms and 3 bathrooms, including a junior master suite with a private bath perfect for guests or multi-generational living.
The heart of the home offers an open-concept layout with beautiful textured cathedral ceilings, Quartz/Granite countertops throughout, a huge breakfast bar, separate kitchen nook, and a formal dining area ideal for gatherings and entertaining. Enjoy paid solar panels to help keep energy costs low.
Experience elegance, space, and efficiency all in a desirable West Oak Hills location!
House for rent
$3,900/mo
9512 Mesquite St, Phelan, CA 92371
5beds
2,595sqft
Price may not include required fees and charges.
Singlefamily
Available Mon Dec 1 2025
Cats, dogs OK
Central air
In unit laundry
3 Attached garage spaces parking
Central, fireplace
What's special
Open-concept layoutSeparate kitchen nookWell-designed floor planFormal dining areaBreathtaking mountain viewsTextured cathedral ceilingsHuge breakfast bar
- 2 days |
- -- |
- -- |
Travel times
Looking to buy when your lease ends?
Consider a first-time homebuyer savings account designed to grow your down payment with up to a 6% match & a competitive APY.
Facts & features
Interior
Bedrooms & bathrooms
- Bedrooms: 5
- Bathrooms: 3
- Full bathrooms: 3
Rooms
- Room types: Family Room
Heating
- Central, Fireplace
Cooling
- Central Air
Appliances
- Included: Dishwasher, Dryer, Washer
- Laundry: In Unit, Laundry Room
Features
- All Bedrooms Down
- Has fireplace: Yes
Interior area
- Total interior livable area: 2,595 sqft
Property
Parking
- Total spaces: 3
- Parking features: Attached, Driveway, Garage, Covered
- Has attached garage: Yes
- Details: Contact manager
Features
- Stories: 1
- Exterior features: Contact manager
Details
- Parcel number: 3038471110000
Construction
Type & style
- Home type: SingleFamily
- Property subtype: SingleFamily
Condition
- Year built: 2015
Utilities & green energy
- Utilities for property: Electricity
Community & HOA
Location
- Region: Phelan
Financial & listing details
- Lease term: 12 Months
Price history
| Date | Event | Price |
|---|---|---|
| 11/6/2025 | Listed for rent | $3,900$2/sqft |
Source: CRMLS #CV25255588 | ||
| 7/9/2019 | Listing removed | $550,000$212/sqft |
Source: Select Homes and Land Inc. #510979 | ||
| 3/14/2019 | Listed for sale | $550,000$212/sqft |
Source: Select Homes and Land Inc. #510979 | ||
| 12/6/2018 | Listing removed | $550,000$212/sqft |
Source: SELECT HOMES & LAND #IV18243488 | ||
| 10/6/2018 | Listed for sale | $550,000+35.1%$212/sqft |
Source: SELECT HOMES & LAND #IV18243488 | ||

