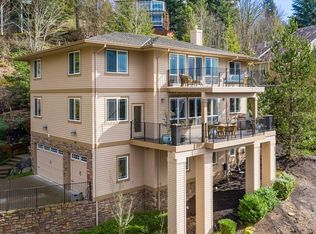Sold
$880,000
9512 NW Thompson Rd, Portland, OR 97229
4beds
3,952sqft
Residential, Single Family Residence
Built in 2002
0.28 Acres Lot
$884,100 Zestimate®
$223/sqft
$4,222 Estimated rent
Home value
$884,100
$840,000 - $928,000
$4,222/mo
Zestimate® history
Loading...
Owner options
Explore your selling options
What's special
Beautifully built custom home tucked up in the NW Hills and sited on a large lot to offer big valley and territorial views! This home offers a large open main level floor plan with soaring ceilings, walls of windows, high end millwork and impressive fireplace to anchor the great room. The open kitchen has plenty of room for the chef, while offering both an island and bar for enjoying large groups. A sliding glass door off of the eating area leads to a view deck with ample space for outdoor dining, lounging, or entertaining. There is a formal dining room off the entry. The primary suite is on the main level with stunning views, large bathroom with separate tub and shower, double sinks, and walk in closet. The main floor is complete with a guest bedroom and separate bathroom for flexibility and function. The lower level provides two more bedrooms and bathrooms along with a large family room, access to a lower level deck, a full theater room with surround sound, and a second game room. The home has plenty of room for extended family, work-from-home options. Brand new roof and newer exterior paint. Priced to allow some cosmetic updating, interior painting, and new carpeting/flooring of the buyer's choosing. One of the best values in the Forest Heights area! [Home Energy Score = 8. HES Report at https://rpt.greenbuildingregistry.com/hes/OR10239221]
Zillow last checked: 8 hours ago
Listing updated: August 13, 2025 at 04:29am
Listed by:
Chris Suarez 503-890-6527,
Keller Williams Sunset Corridor
Bought with:
Carolyn Groves, 201223142
Urban Nest Realty
Source: RMLS (OR),MLS#: 458300611
Facts & features
Interior
Bedrooms & bathrooms
- Bedrooms: 4
- Bathrooms: 3
- Full bathrooms: 2
- Partial bathrooms: 1
- Main level bathrooms: 2
Primary bedroom
- Features: Soaking Tub, Suite, Walkin Closet
- Level: Main
- Area: 208
- Dimensions: 16 x 13
Bedroom 2
- Level: Main
- Area: 143
- Dimensions: 13 x 11
Bedroom 3
- Level: Lower
- Area: 195
- Dimensions: 15 x 13
Bedroom 4
- Features: Suite
- Level: Lower
- Area: 169
- Dimensions: 13 x 13
Dining room
- Features: Formal
- Level: Main
- Area: 143
- Dimensions: 13 x 11
Family room
- Features: Deck, Wet Bar
- Level: Lower
- Area: 285
- Dimensions: 19 x 15
Kitchen
- Features: Gourmet Kitchen, Island, Granite
- Level: Main
Living room
- Features: Deck, Fireplace, Great Room
- Level: Main
- Area: 240
- Dimensions: 16 x 15
Heating
- Forced Air, Fireplace(s)
Cooling
- Central Air
Appliances
- Included: Built In Oven, Built-In Range, Built-In Refrigerator, Dishwasher, Gas Appliances, Microwave, Gas Water Heater
Features
- Central Vacuum, Sound System, Suite, Formal, Wet Bar, Gourmet Kitchen, Kitchen Island, Granite, Great Room, Soaking Tub, Walk-In Closet(s)
- Flooring: Hardwood
- Basement: Daylight
- Number of fireplaces: 1
- Fireplace features: Gas
Interior area
- Total structure area: 3,952
- Total interior livable area: 3,952 sqft
Property
Parking
- Total spaces: 2
- Parking features: Garage Door Opener
- Garage spaces: 2
Accessibility
- Accessibility features: Parking, Accessibility
Features
- Stories: 2
- Patio & porch: Deck
- Has spa: Yes
- Spa features: Builtin Hot Tub
- Has view: Yes
- View description: Territorial, Valley
Lot
- Size: 0.28 Acres
- Features: Private, SqFt 10000 to 14999
Details
- Parcel number: R165247
Construction
Type & style
- Home type: SingleFamily
- Architectural style: Traditional
- Property subtype: Residential, Single Family Residence
Materials
- Cedar, Stone
- Roof: Composition
Condition
- Resale
- New construction: No
- Year built: 2002
Utilities & green energy
- Gas: Gas
- Sewer: Public Sewer
- Water: Public
Community & neighborhood
Location
- Region: Portland
HOA & financial
HOA
- Has HOA: Yes
- HOA fee: $1,572 annually
Other
Other facts
- Listing terms: Cash,Conventional
Price history
| Date | Event | Price |
|---|---|---|
| 8/12/2025 | Sold | $880,000-2.2%$223/sqft |
Source: | ||
| 7/4/2025 | Pending sale | $899,900$228/sqft |
Source: | ||
| 6/24/2025 | Price change | $899,900-2.7%$228/sqft |
Source: | ||
| 6/11/2025 | Listed for sale | $925,000+13.1%$234/sqft |
Source: | ||
| 6/18/2007 | Sold | $818,000$207/sqft |
Source: Public Record Report a problem | ||
Public tax history
| Year | Property taxes | Tax assessment |
|---|---|---|
| 2025 | $20,007 +0.1% | $779,740 +3% |
| 2024 | $19,979 +3.1% | $757,030 +3% |
| 2023 | $19,386 +1.8% | $734,990 +3% |
Find assessor info on the county website
Neighborhood: Northwest Heights
Nearby schools
GreatSchools rating
- 9/10Forest Park Elementary SchoolGrades: K-5Distance: 0.4 mi
- 5/10West Sylvan Middle SchoolGrades: 6-8Distance: 3.1 mi
- 8/10Lincoln High SchoolGrades: 9-12Distance: 4.5 mi
Schools provided by the listing agent
- Elementary: Forest Park
- Middle: West Sylvan
- High: Lincoln
Source: RMLS (OR). This data may not be complete. We recommend contacting the local school district to confirm school assignments for this home.
Get a cash offer in 3 minutes
Find out how much your home could sell for in as little as 3 minutes with a no-obligation cash offer.
Estimated market value$884,100
Get a cash offer in 3 minutes
Find out how much your home could sell for in as little as 3 minutes with a no-obligation cash offer.
Estimated market value
$884,100
