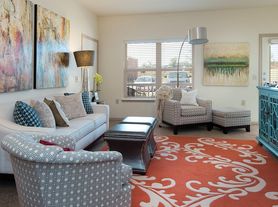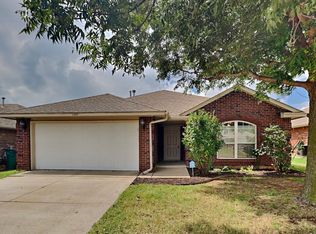MOVE IN SPECIAL $750 OFF FIRST MONTHS RENT! if moved in by Oct 20th.
Welcome to this charming 3-bedroom, 2-bath home located in a quiet neighborhood of Yukon. This property features an open-concept living area with plenty of natural light, a spacious kitchen with ample cabinet space, and a comfortable dining area perfect for everyday living. The primary suite includes a private bath and generous closet space, while two additional bedrooms and a second full bath provide room for family, guests, or a home office. Outside, enjoy a private backyard and attached 2-car garage. Conveniently located near schools, shopping, dining, and major highways, this home offers both comfort and accessibility. Every All County Heartland Property Management residents are enrolled in the Resident Benefits Package (RBP) for an additional monthly fee which includes liability insurance, HVAC air filter delivery, on-demand pest control, and much more! More details upon application.
2 Bath
2 Car Garage
3 Bedroom
Disposal
Microwave Oven
Stove/Range
Updated Kitchen
Washer/Dryer Hook Up
House for rent
$1,545/mo
9512 Stallion Dr, Yukon, OK 73099
3beds
1,373sqft
Price may not include required fees and charges.
Single family residence
Available now
No pets
Central air
-- Laundry
-- Parking
Forced air
What's special
Private backyardPrimary suitePrivate bathUpdated kitchenAmple cabinet spaceComfortable dining areaNatural light
- 17 days
- on Zillow |
- -- |
- -- |
Travel times
Looking to buy when your lease ends?
Consider a first-time homebuyer savings account designed to grow your down payment with up to a 6% match & 3.83% APY.
Facts & features
Interior
Bedrooms & bathrooms
- Bedrooms: 3
- Bathrooms: 2
- Full bathrooms: 2
Rooms
- Room types: Dining Room
Heating
- Forced Air
Cooling
- Central Air
Appliances
- Included: Dishwasher, Refrigerator
Interior area
- Total interior livable area: 1,373 sqft
Property
Parking
- Details: Contact manager
Features
- Exterior features: Heating system: ForcedAir, Living room, No cats
- Fencing: Fenced Yard
Details
- Parcel number: 060697041018000000
Construction
Type & style
- Home type: SingleFamily
- Property subtype: Single Family Residence
Community & HOA
Location
- Region: Yukon
Financial & listing details
- Lease term: Contact For Details
Price history
| Date | Event | Price |
|---|---|---|
| 9/30/2025 | Price change | $1,545-3.1%$1/sqft |
Source: Zillow Rentals | ||
| 9/17/2025 | Listed for rent | $1,595-3.3%$1/sqft |
Source: Zillow Rentals | ||
| 9/11/2025 | Sold | $210,000-2.3%$153/sqft |
Source: | ||
| 8/11/2025 | Pending sale | $215,000$157/sqft |
Source: | ||
| 8/6/2025 | Price change | $215,000-2.3%$157/sqft |
Source: | ||

