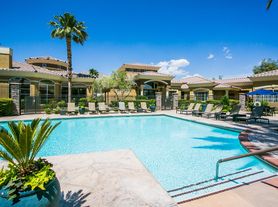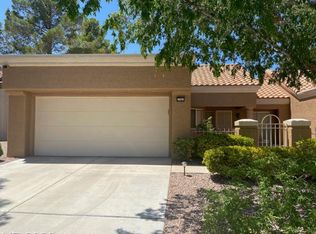SUN CITY SUMMERLIN'S "HEAVENLY HAWTHORNE" MODEL / REMODELED AND FEELS LIKE NEW...NEW FLOORING, CABINETS, STAINLESS-STEEL APPLIANCES, BASEBOARDS, CUSTOM TILE SHOWERS, QUARTZ COUNTERTOPS, FIXTURES & FAUCETS. STELLAR FLOORPLAN W/ SPLIT BEDROOMS / PRIMARY BEDROOM HAS 2 CLOSETS / COVERED PATIO / 2 CAR ATTACHED GARAGE. UPDATED PAINT, BASEBOARD, LUXURY VINYL AND FLOORING!! OWNER WILL INSTALL A LARGE SCREEN TV IN THE LIVING ROOM W/ A FAST MOVE IN!! MUST SEE!!
The data relating to real estate for sale on this web site comes in part from the INTERNET DATA EXCHANGE Program of the Greater Las Vegas Association of REALTORS MLS. Real estate listings held by brokerage firms other than this site owner are marked with the IDX logo.
Information is deemed reliable but not guaranteed.
Copyright 2022 of the Greater Las Vegas Association of REALTORS MLS. All rights reserved.
Townhouse for rent
$2,000/mo
9513 Yucca Blossom Dr, Las Vegas, NV 89134
2beds
1,201sqft
Price may not include required fees and charges.
Townhouse
Available now
-- Pets
Central air, electric, ceiling fan
In unit laundry
2 Attached garage spaces parking
-- Heating
What's special
- 70 days
- on Zillow |
- -- |
- -- |
Travel times

Get a personal estimate of what you can afford to buy
Personalize your search to find homes within your budget with BuyAbility℠.
Facts & features
Interior
Bedrooms & bathrooms
- Bedrooms: 2
- Bathrooms: 2
- Full bathrooms: 1
- 3/4 bathrooms: 1
Cooling
- Central Air, Electric, Ceiling Fan
Appliances
- Included: Dishwasher, Disposal, Dryer, Microwave, Range, Refrigerator, Washer
- Laundry: In Unit
Features
- Bedroom on Main Level, Ceiling Fan(s), Primary Downstairs, Window Treatments
- Flooring: Carpet
Interior area
- Total interior livable area: 1,201 sqft
Property
Parking
- Total spaces: 2
- Parking features: Attached, Garage, Private, Covered
- Has attached garage: Yes
- Details: Contact manager
Features
- Stories: 1
- Exterior features: Architecture Style: One Story, Attached, Bedroom on Main Level, Ceiling Fan(s), Clubhouse, Country Club, Fitness Center, Floor Covering: Ceramic, Flooring: Ceramic, Garage, Garage Door Opener, Golf Course, Inside Entrance, Media Room, Pickleball, Pool, Prewired, Primary Downstairs, Private, Tennis Court(s), Window Treatments
- Has spa: Yes
- Spa features: Hottub Spa
Details
- Parcel number: 13818611115
Construction
Type & style
- Home type: Townhouse
- Property subtype: Townhouse
Condition
- Year built: 1993
Community & HOA
Community
- Features: Clubhouse, Fitness Center, Tennis Court(s)
- Senior community: Yes
HOA
- Amenities included: Fitness Center, Tennis Court(s)
Location
- Region: Las Vegas
Financial & listing details
- Lease term: Contact For Details
Price history
| Date | Event | Price |
|---|---|---|
| 8/23/2025 | Listing removed | $389,500$324/sqft |
Source: | ||
| 8/22/2025 | Price change | $2,000-11.1%$2/sqft |
Source: LVR #2693932 | ||
| 8/18/2025 | Price change | $2,250+9.8%$2/sqft |
Source: LVR #2693932 | ||
| 8/18/2025 | Price change | $389,500+3.9%$324/sqft |
Source: | ||
| 8/11/2025 | Price change | $2,050+10.8%$2/sqft |
Source: LVR #2693932 | ||

