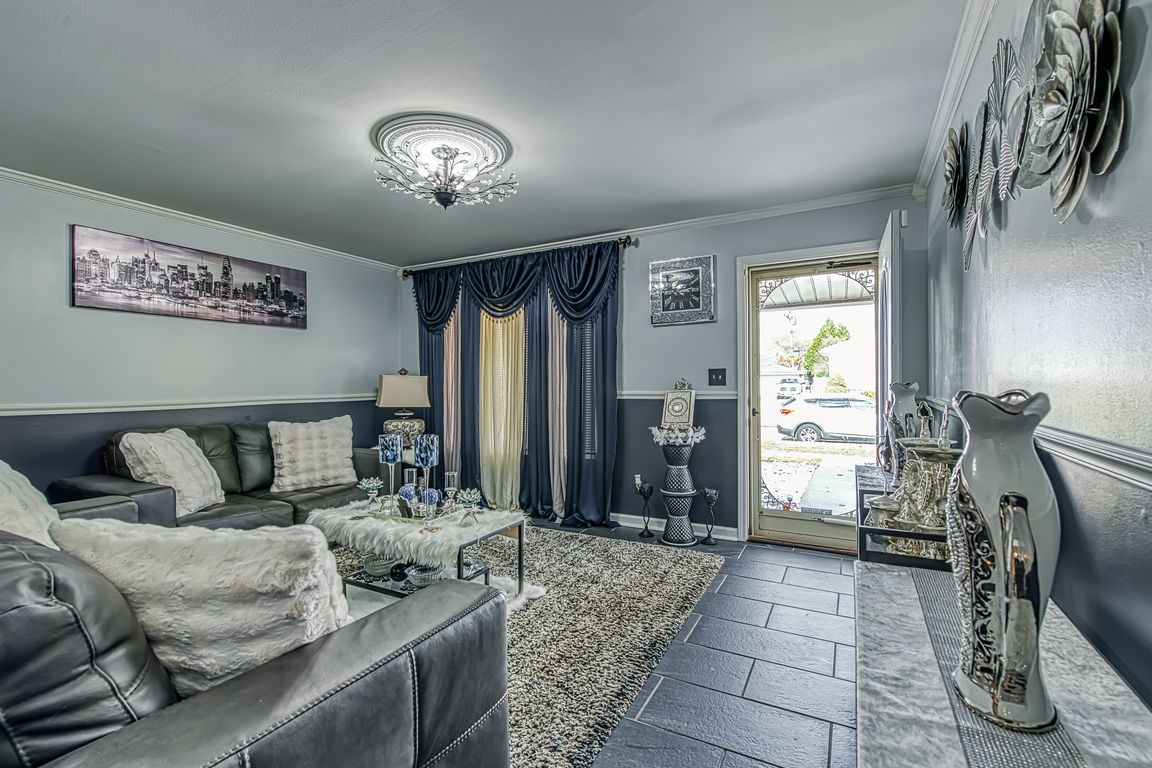
For sale
$239,000
4beds
1,673sqft
9514 Cass Ave, Taylor, MI 48180
4beds
1,673sqft
Single family residence
Built in 1960
7,405 sqft
1 Attached garage space
$143 price/sqft
What's special
Flexible layoutLarge fenced lotCompletely renovated kitchenModern updated baths
Welcome home to 9514 Cass! This beautifully updated 4-bedroom, 2-bath tri-level offers 1,673 square feet of stylish living in the heart of Taylor. Step inside to find a completely renovated kitchen and 2full modern updated baths, spacious living areas, and a flexible layout perfect for everyday living or entertaining. Situated on ...
- 5 days |
- 1,602 |
- 127 |
Likely to sell faster than
Source: Realcomp II,MLS#: 20251053427
Travel times
Living Room
Kitchen
Bedroom
Zillow last checked: 8 hours ago
Listing updated: November 15, 2025 at 07:07am
Listed by:
Deneen Peeler 586-489-5105,
EXP Realty Main 888-501-7085
Source: Realcomp II,MLS#: 20251053427
Facts & features
Interior
Bedrooms & bathrooms
- Bedrooms: 4
- Bathrooms: 2
- Full bathrooms: 2
Bedroom
- Level: Upper
- Area: 143
- Dimensions: 11 X 13
Bedroom
- Level: Upper
- Area: 130
- Dimensions: 13 X 10
Bedroom
- Level: Upper
- Area: 110
- Dimensions: 10 X 11
Bedroom
- Level: Lower
- Area: 300
- Dimensions: 12 X 25
Other
- Level: Upper
Other
- Level: Lower
Family room
- Level: Entry
- Area: 165
- Dimensions: 15 X 11
Kitchen
- Level: Entry
- Area: 180
- Dimensions: 15 X 12
Laundry
- Level: Lower
- Area: 104
- Dimensions: 8 X 13
Living room
- Level: Entry
- Area: 180
- Dimensions: 15 X 12
Heating
- Forced Air, Natural Gas
Cooling
- Central Air
Appliances
- Included: Dishwasher, Dryer, Free Standing Electric Range, Free Standing Refrigerator, Microwave, Washer
Features
- Has basement: No
- Has fireplace: No
Interior area
- Total interior livable area: 1,673 sqft
- Finished area above ground: 1,673
Property
Parking
- Total spaces: 1.5
- Parking features: Oneand Half Car Garage, Attached
- Attached garage spaces: 1.5
Features
- Levels: Tri Level
- Entry location: GroundLevelwSteps
- Pool features: None
Lot
- Size: 7,405.2 Square Feet
- Dimensions: 105 x 108.85
Details
- Parcel number: 60037030189000
- Special conditions: Short Sale No,Standard
Construction
Type & style
- Home type: SingleFamily
- Architectural style: Split Level
- Property subtype: Single Family Residence
Materials
- Aluminum Siding, Brick
- Foundation: Crawl Space
Condition
- New construction: No
- Year built: 1960
Utilities & green energy
- Sewer: Public Sewer
- Water: Public
Community & HOA
Community
- Subdivision: PARDEE PARK SUB 2
HOA
- Has HOA: No
Location
- Region: Taylor
Financial & listing details
- Price per square foot: $143/sqft
- Tax assessed value: $96,089
- Annual tax amount: $4,874
- Date on market: 11/12/2025
- Cumulative days on market: 5 days
- Listing agreement: Exclusive Right To Sell
- Listing terms: Cash,Conventional,FHA,Va Loan