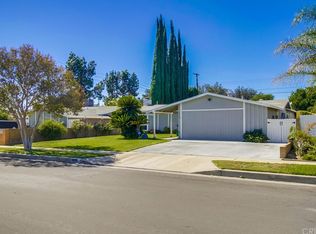Sold for $849,000 on 06/23/25
Listing Provided by:
Joy Cross DRE #00915798 joy@blandingteam.com,
RE/MAX MASTERS REALTY
Bought with: Evernest Realty Group
$849,000
9514 Delco Ave, Chatsworth, CA 91311
4beds
1,438sqft
Single Family Residence
Built in 1959
7,548 Square Feet Lot
$835,300 Zestimate®
$590/sqft
$4,094 Estimated rent
Home value
$835,300
$760,000 - $919,000
$4,094/mo
Zestimate® history
Loading...
Owner options
Explore your selling options
What's special
LOVELY FOUR BEDROOM FAMILY HOME ON A CUL-DE-SAC IN A WELL-ESTABLISHED NEIGHBORHOOD NEAR CAL STATE NORTHRIDGE! Inviting curb appeal with red brick hardscape and plenty of driveway parking for extra cars. Fresh paint inside and new carpet in living areas and bedrooms! Spacious and light floor plan with a cozy brick faced and mirrored fireplace in the living room and bright upgraded kitchen with granite counters and built-in desk. A primary bedroom with a walk-in closet and adjacent 3/4 bath is separated from three additional primary bedrooms. There is a mudroom from kitchen to the garage with built-in shelves and a work bench. Oversized backyard yard has a covered patio, three sheds and several abundant fruit trees. Great opportunity!! Refrigerator, washer and dryer stays.
Zillow last checked: 8 hours ago
Listing updated: June 23, 2025 at 04:43pm
Listing Provided by:
Joy Cross DRE #00915798 joy@blandingteam.com,
RE/MAX MASTERS REALTY
Bought with:
Magda Mavian, DRE #01457147
Evernest Realty Group
Source: CRMLS,MLS#: CV25051288 Originating MLS: California Regional MLS
Originating MLS: California Regional MLS
Facts & features
Interior
Bedrooms & bathrooms
- Bedrooms: 4
- Bathrooms: 2
- Full bathrooms: 1
- 3/4 bathrooms: 1
- Main level bathrooms: 2
- Main level bedrooms: 4
Bedroom
- Features: All Bedrooms Down
Bathroom
- Features: Separate Shower, Tub Shower
Kitchen
- Features: Granite Counters
Heating
- Central
Cooling
- Central Air
Appliances
- Included: Refrigerator
- Laundry: In Garage
Features
- Chair Rail, Separate/Formal Dining Room, Granite Counters, Open Floorplan, All Bedrooms Down
- Flooring: Carpet, Tile
- Has fireplace: Yes
- Fireplace features: Living Room
- Common walls with other units/homes: No Common Walls
Interior area
- Total interior livable area: 1,438 sqft
Property
Parking
- Total spaces: 2
- Parking features: Driveway, Garage
- Attached garage spaces: 2
Features
- Levels: One
- Stories: 1
- Entry location: Ground level
- Patio & porch: Covered
- Pool features: None
- Spa features: None
- Has view: Yes
- View description: None
Lot
- Size: 7,548 sqft
- Features: Back Yard, Cul-De-Sac, Front Yard
Details
- Parcel number: 2748019024
- Zoning: LARS
- Special conditions: Probate Listing
Construction
Type & style
- Home type: SingleFamily
- Property subtype: Single Family Residence
Condition
- New construction: No
- Year built: 1959
Utilities & green energy
- Sewer: Public Sewer
- Water: Public
Community & neighborhood
Community
- Community features: Sidewalks
Location
- Region: Chatsworth
Other
Other facts
- Listing terms: Submit
Price history
| Date | Event | Price |
|---|---|---|
| 6/23/2025 | Sold | $849,000-0.1%$590/sqft |
Source: | ||
| 4/26/2025 | Pending sale | $849,900$591/sqft |
Source: | ||
| 4/3/2025 | Listed for sale | $849,900+455.5%$591/sqft |
Source: | ||
| 12/4/1996 | Sold | $153,000+7%$106/sqft |
Source: Public Record | ||
| 7/16/1996 | Sold | $143,000$99/sqft |
Source: Public Record | ||
Public tax history
| Year | Property taxes | Tax assessment |
|---|---|---|
| 2025 | $3,235 +0.7% | $249,156 +2% |
| 2024 | $3,211 +1.8% | $244,272 +2% |
| 2023 | $3,153 +4.6% | $239,483 +2% |
Find assessor info on the county website
Neighborhood: Chatsworth
Nearby schools
GreatSchools rating
- 6/10Superior Street Elementary SchoolGrades: K-5Distance: 0.3 mi
- 6/10Ernest Lawrence Middle SchoolGrades: 6-8Distance: 1.1 mi
- 6/10Chatsworth Charter High SchoolGrades: 9-12Distance: 0.7 mi
Get a cash offer in 3 minutes
Find out how much your home could sell for in as little as 3 minutes with a no-obligation cash offer.
Estimated market value
$835,300
Get a cash offer in 3 minutes
Find out how much your home could sell for in as little as 3 minutes with a no-obligation cash offer.
Estimated market value
$835,300
