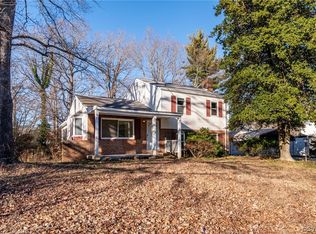Sold for $425,000
$425,000
9514 Riddle Rd, Chesterfield, VA 23832
5beds
1,660sqft
Single Family Residence
Built in 1974
0.29 Acres Lot
$416,800 Zestimate®
$256/sqft
$2,717 Estimated rent
Home value
$416,800
$396,000 - $438,000
$2,717/mo
Zestimate® history
Loading...
Owner options
Explore your selling options
What's special
Discover a rare opportunity to build equity in a prime Chesterfield location. This spacious 5-bedroom, 3.5-bathroom home is nestled in a tranquil neighborhood with no restrictive covenants, offering you the freedom to create your dream home without monthly HOA fees.
The solid structure provides a perfect foundation for your design vision. The home features an open-concept layout with a kitchen that includes a breakfast island, a new roof, a new HVAC system, a new water heater, new LVP flooring, fresh paint throughout the house and new luxury quartz countertops. Two of the bedrooms are primary bedrooms, including one on the first floor ideal for a in-law suite with a private entrance.
Enjoy a fantastic location with easy access to outdoor recreation and convenient amenities. Close to all shopping centers like the new Courthouse landing shopping center as well as easy access to I288 and I95. Don't miss this unique opportunity to own a home with exceptional customization potential. Schedule your showing today!
Zillow last checked: 8 hours ago
Listing updated: December 17, 2025 at 04:34pm
Listed by:
Luis Rivas Martinez 804-986-1869,
Hardesty Homes
Bought with:
Luis Ramirez, 0225246505
Samson Properties
Elmer Diaz, 0225095371
Samson Properties
Source: CVRMLS,MLS#: 2525176 Originating MLS: Central Virginia Regional MLS
Originating MLS: Central Virginia Regional MLS
Facts & features
Interior
Bedrooms & bathrooms
- Bedrooms: 5
- Bathrooms: 4
- Full bathrooms: 3
- 1/2 bathrooms: 1
Primary bedroom
- Level: Second
- Dimensions: 12.0 x 12.0
Primary bedroom
- Level: First
- Dimensions: 12.0 x 10.0
Bedroom 2
- Level: Second
- Dimensions: 12.0 x 12.0
Bedroom 3
- Level: Second
- Dimensions: 12.0 x 10.0
Bedroom 4
- Level: First
- Dimensions: 12.0 x 11.0
Dining room
- Level: First
- Dimensions: 10.0 x 10.0
Other
- Description: Tub & Shower
- Level: First
Other
- Description: Tub & Shower
- Level: Second
Half bath
- Level: First
Kitchen
- Level: First
- Dimensions: 10.0 x 10.0
Living room
- Level: First
- Dimensions: 12.0 x 10.0
Heating
- Electric, Heat Pump
Cooling
- Heat Pump
Features
- Has basement: No
- Attic: Access Only
- Number of fireplaces: 1
- Fireplace features: Masonry
Interior area
- Total interior livable area: 1,660 sqft
- Finished area above ground: 1,660
- Finished area below ground: 0
Property
Features
- Levels: Two
- Stories: 2
- Pool features: None
Lot
- Size: 0.29 Acres
Details
- Parcel number: 775664321000000
- Zoning description: R7
Construction
Type & style
- Home type: SingleFamily
- Architectural style: Two Story
- Property subtype: Single Family Residence
Materials
- Brick, Frame, Vinyl Siding
- Roof: Shingle
Condition
- Resale
- New construction: No
- Year built: 1974
Utilities & green energy
- Sewer: Public Sewer
- Water: Public
Community & neighborhood
Location
- Region: Chesterfield
- Subdivision: Courthouse Green
Other
Other facts
- Ownership: Individuals
- Ownership type: Sole Proprietor
Price history
| Date | Event | Price |
|---|---|---|
| 12/16/2025 | Sold | $425,000+1.2%$256/sqft |
Source: | ||
| 10/17/2025 | Pending sale | $420,000$253/sqft |
Source: | ||
| 10/11/2025 | Price change | $420,000-2.1%$253/sqft |
Source: | ||
| 9/21/2025 | Listed for sale | $429,000+65%$258/sqft |
Source: | ||
| 8/1/2025 | Sold | $260,000-5.5%$157/sqft |
Source: | ||
Public tax history
| Year | Property taxes | Tax assessment |
|---|---|---|
| 2025 | $2,650 +3.8% | $297,800 +5% |
| 2024 | $2,553 +9% | $283,700 +10.3% |
| 2023 | $2,341 +10.6% | $257,300 +11.8% |
Find assessor info on the county website
Neighborhood: 23832
Nearby schools
GreatSchools rating
- 5/10O B Gates Elementary SchoolGrades: PK-5Distance: 0.7 mi
- 2/10Salem Church Middle SchoolGrades: 6-8Distance: 0.4 mi
- 2/10Lloyd C Bird High SchoolGrades: 9-12Distance: 0.5 mi
Schools provided by the listing agent
- Elementary: Gates
- Middle: Salem
- High: Bird
Source: CVRMLS. This data may not be complete. We recommend contacting the local school district to confirm school assignments for this home.
Get a cash offer in 3 minutes
Find out how much your home could sell for in as little as 3 minutes with a no-obligation cash offer.
Estimated market value$416,800
Get a cash offer in 3 minutes
Find out how much your home could sell for in as little as 3 minutes with a no-obligation cash offer.
Estimated market value
$416,800
