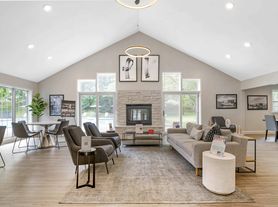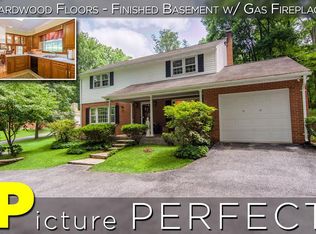Well maintained detached home in Owings Mills located in a cul de sac. This home features a separate living and dining room, a gourmet kitchen with access to the exterior deck that overlooks that sizable back yard. The primary suite features french doors and a vaulted ceiling. The basement includes a full bath and finished recreation room that opens to the exterior patio area. The house is newly painted. Total living space is @2000 sq. ft. including the basement. There are ample windows in all rooms which provide ample light in each corner of the house. The deck is the most beautiful part of the house. Solar lights are installed in the deck and steps of the deck.
The house includes air conditioning, a dishwasher, and in-unit laundry. The kitchen has desirable stainless-steel appliances. All the appliances are Kenmore.
Easily accessible to 795 and Liberty Road.
About 9514 Yellow Doll Dr, Owings Mills, MD 21117
Directions: Winands Road to Spider Lily to Yellow Doll
Renter is responsible for Water and utility bills. Renter is responsible for maintaining the house like mowing grass, snow removal, garbage disposal, and trash removal. Renter is responsible for regular maintenance of the house.
House for rent
Accepts Zillow applications
$3,000/mo
9514 Yellow Doll Dr, Owings Mills, MD 21117
3beds
1,343sqft
Price may not include required fees and charges.
Single family residence
Available now
Cats, small dogs OK
Air conditioner, central air
Hookups laundry
Off street parking
Forced air
What's special
Finished recreation roomFrench doorsExterior patio areaExterior deckVaulted ceilingSolar lightsAmple windows
- 16 days |
- -- |
- -- |
Travel times
Facts & features
Interior
Bedrooms & bathrooms
- Bedrooms: 3
- Bathrooms: 3
- Full bathrooms: 3
Heating
- Forced Air
Cooling
- Air Conditioner, Central Air
Appliances
- Included: Dishwasher, Freezer, Microwave, Oven, Refrigerator, WD Hookup
- Laundry: Hookups
Features
- WD Hookup
- Flooring: Carpet, Tile
Interior area
- Total interior livable area: 1,343 sqft
Property
Parking
- Parking features: Off Street
- Details: Contact manager
Accessibility
- Accessibility features: Disabled access
Features
- Exterior features: Bicycle storage, Driveway can accommodate three cars., Garbage not included in rent, Heating system: Forced Air, Water not included in rent
Details
- Parcel number: 022200009470
Construction
Type & style
- Home type: SingleFamily
- Property subtype: Single Family Residence
Community & HOA
Location
- Region: Owings Mills
Financial & listing details
- Lease term: 1 Year
Price history
| Date | Event | Price |
|---|---|---|
| 9/30/2025 | Listed for rent | $3,000$2/sqft |
Source: Zillow Rentals | ||
| 9/19/2025 | Sold | $345,000-5.5%$257/sqft |
Source: | ||
| 8/27/2025 | Pending sale | $364,900$272/sqft |
Source: | ||
| 8/22/2025 | Listed for sale | $364,900$272/sqft |
Source: | ||
| 8/18/2025 | Pending sale | $364,900$272/sqft |
Source: | ||

