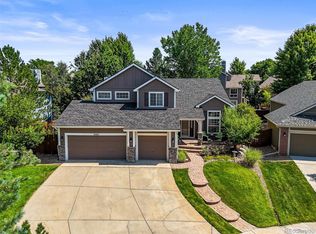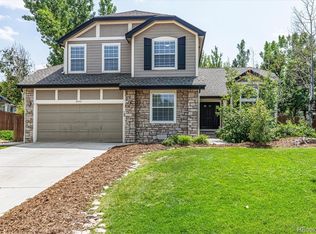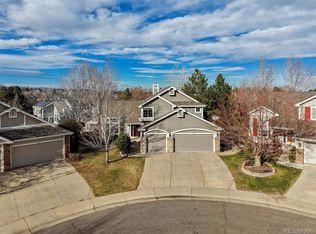Sold for $1,625,000 on 08/19/25
$1,625,000
9515 S Shadow Hill Circle, Lone Tree, CO 80124
6beds
5,086sqft
Single Family Residence
Built in 2002
0.28 Acres Lot
$1,627,800 Zestimate®
$320/sqft
$5,807 Estimated rent
Home value
$1,627,800
$1.55M - $1.71M
$5,807/mo
Zestimate® history
Loading...
Owner options
Explore your selling options
What's special
Beautiful Heritage Hills updated home in 'The Summit'. This house has been loved inside and out! Front and back gardens are ready for you enjoy along with big open backyard to play in! Big front porch to wave to neighbors and then come into the vaulted entry. You will appreciate the new carpet, refinished Maple flooring, updated lighting. So many extras! Incredible glass garage door panels gives the home a true custom look! Floor plans are available in with photos. Some mountain views! Main floor office w/ French Doors and another office available in lower level walkout basement. Kitchen is open to the Great room and flows out to the huge back deck with awnings that looks out to the big and Private backyard! Plantation Shutters and window treatments all stay! That is four bedrooms up and 2+ bedrooms down + the offices! The second kitchen down means no running up and down during movies or sporting events! Come see how you can make this your new home!
Better hurry!
Zillow last checked: 8 hours ago
Listing updated: August 20, 2025 at 09:09am
Listed by:
Don Bobeda 303-688-6644 bobedateam@bhhsrmr.com,
Berkshire Hathaway HomeServices Rocky Mountain, REALTORS
Bought with:
Michael Kozlowski, 40031895
RE/MAX Professionals
Source: REcolorado,MLS#: 8570394
Facts & features
Interior
Bedrooms & bathrooms
- Bedrooms: 6
- Bathrooms: 6
- Full bathrooms: 2
- 3/4 bathrooms: 3
- 1/2 bathrooms: 1
- Main level bathrooms: 1
Primary bedroom
- Description: Private Balcony, Gas Log Fireplace
- Level: Upper
Bedroom
- Description: Ensuite With Its Own 3/4 Bath
- Level: Basement
Bedroom
- Description: Ensuite W/Mtn Views
- Level: Upper
Bedroom
- Description: J And J
- Level: Upper
Bedroom
- Description: J And J
- Level: Upper
Bedroom
- Level: Basement
Primary bathroom
- Description: W Large Walk-In Closet
- Level: Upper
Bathroom
- Description: Off Flex Room That Could Be Bedroom Or Office
- Level: Basement
Bathroom
- Description: W J And J
- Level: Upper
Bathroom
- Description: Ensuite Bathroom Owith North Bedroom
- Level: Basement
Bathroom
- Description: Between Kitchen And Garage
- Level: Main
Bathroom
- Description: Part Of The Ensuite
- Level: Upper
Dining room
- Description: Opens To Deck
- Level: Main
Family room
- Level: Basement
Great room
- Description: Gas Log Fireplace, Ceiling Fan
- Level: Main
Gym
- Description: Has Doggie Shower And Finished Storage
- Level: Basement
Kitchen
- Description: Big Island W/ Seating
- Level: Main
Kitchen
- Description: Full Size Refrigerator, Microwave And Dishwasher
- Level: Basement
Laundry
- Description: Sink, Cabinets, And Window
- Level: Main
Office
- Description: Built-In Shelving
- Level: Main
Heating
- Forced Air
Cooling
- Central Air
Appliances
- Included: Disposal, Double Oven, Dryer, Electric Water Heater, Gas Water Heater, Microwave, Oven, Range, Range Hood, Refrigerator, Self Cleaning Oven, Washer
Features
- Ceiling Fan(s), Eat-in Kitchen, Granite Counters, Kitchen Island, Open Floorplan, Primary Suite, Walk-In Closet(s), Wet Bar
- Flooring: Carpet, Tile, Wood
- Basement: Finished,Partial
- Number of fireplaces: 3
- Fireplace features: Basement, Family Room, Great Room
Interior area
- Total structure area: 5,086
- Total interior livable area: 5,086 sqft
- Finished area above ground: 3,285
- Finished area below ground: 1,703
Property
Parking
- Total spaces: 3
- Parking features: Garage - Attached
- Attached garage spaces: 3
Features
- Levels: Two
- Stories: 2
- Patio & porch: Covered, Deck, Front Porch, Patio
- Exterior features: Balcony, Garden, Gas Grill, Lighting, Private Yard
- Fencing: Partial
- Has view: Yes
- View description: Mountain(s)
Lot
- Size: 0.28 Acres
- Features: Landscaped, Many Trees, Near Public Transit, Sprinklers In Front, Sprinklers In Rear
Details
- Parcel number: R0431621
- Zoning: RES1
- Special conditions: Third Party Approval
Construction
Type & style
- Home type: SingleFamily
- Architectural style: Traditional
- Property subtype: Single Family Residence
Materials
- Frame, Stucco
Condition
- Year built: 2002
Details
- Builder name: Celebrity Homes
Utilities & green energy
- Electric: 110V, 220 Volts
- Sewer: Public Sewer
- Water: Public
- Utilities for property: Electricity Connected, Natural Gas Connected, Phone Connected
Community & neighborhood
Security
- Security features: Carbon Monoxide Detector(s), Security System, Smoke Detector(s)
Location
- Region: Lone Tree
- Subdivision: Heritage Hills
HOA & financial
HOA
- Has HOA: Yes
- HOA fee: $180 annually
- Amenities included: Clubhouse, Playground, Pool, Tennis Court(s)
- Services included: Maintenance Grounds
- Association name: Heritage Hills HOA
- Association phone: 303-369-0800
Other
Other facts
- Listing terms: Cash,Conventional,Jumbo,VA Loan
- Ownership: Relo Company
- Road surface type: Paved
Price history
| Date | Event | Price |
|---|---|---|
| 8/19/2025 | Sold | $1,625,000+1.6%$320/sqft |
Source: | ||
| 7/24/2025 | Pending sale | $1,600,000$315/sqft |
Source: | ||
| 7/18/2025 | Listed for sale | $1,600,000+45.6%$315/sqft |
Source: | ||
| 3/6/2019 | Listing removed | $1,099,000$216/sqft |
Source: Keller Williams Realty DTC LLC #8440359 | ||
| 3/6/2019 | Listed for sale | $1,099,000+4.7%$216/sqft |
Source: Keller Williams Realty DTC LLC #8440359 | ||
Public tax history
| Year | Property taxes | Tax assessment |
|---|---|---|
| 2025 | $13,013 -0.8% | $98,490 -11.9% |
| 2024 | $13,115 +30% | $111,790 -1% |
| 2023 | $10,087 -2.7% | $112,880 +40.6% |
Find assessor info on the county website
Neighborhood: 80124
Nearby schools
GreatSchools rating
- 6/10Acres Green Elementary SchoolGrades: PK-6Distance: 1 mi
- 5/10Cresthill Middle SchoolGrades: 7-8Distance: 2.3 mi
- 9/10Highlands Ranch High SchoolGrades: 9-12Distance: 2.4 mi
Schools provided by the listing agent
- Elementary: Acres Green
- Middle: Cresthill
- High: Highlands Ranch
- District: Douglas RE-1
Source: REcolorado. This data may not be complete. We recommend contacting the local school district to confirm school assignments for this home.
Get a cash offer in 3 minutes
Find out how much your home could sell for in as little as 3 minutes with a no-obligation cash offer.
Estimated market value
$1,627,800
Get a cash offer in 3 minutes
Find out how much your home could sell for in as little as 3 minutes with a no-obligation cash offer.
Estimated market value
$1,627,800


