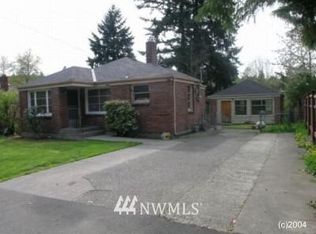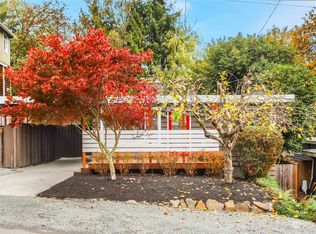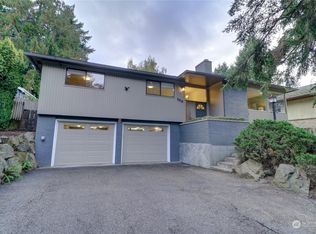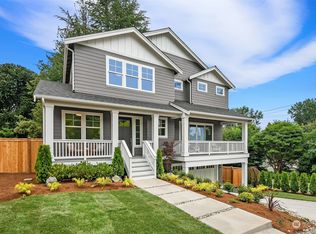Sold
Listed by:
Robert Hovden,
Windermere Real Estate Co.
Bought with: Windermere Real Estate Midtown
$1,650,000
9515 Sand Point Way NE, Seattle, WA 98115
5beds
3,674sqft
Single Family Residence
Built in 1974
0.33 Acres Lot
$1,624,900 Zestimate®
$449/sqft
$5,394 Estimated rent
Home value
$1,624,900
$1.49M - $1.77M
$5,394/mo
Zestimate® history
Loading...
Owner options
Explore your selling options
What's special
Step through the antique Indian gate and feel the city’s turbulence transform into the calm beauty of your private park and fountain. Enter the lofted great room with its wall of windows, gleaming chef’s kitchen, and unique architectural elements and you know this home is a work of art. Discover the powder room behind the vault door. The huge main floor master suite has ensuite heated floors, double sinks, a shower, and a salmon holding tank soaking tub. Two bedrooms, a ¾ bath, and a laundry room complete the main floor. Downstairs, a redwood shingle wall is lit from behind shaped as a wave. The giant family room has a bank of windows and two bedrooms, a full bath, and a wine cellar. The decks open to a wooded oasis on Thornton Creek.
Zillow last checked: 8 hours ago
Listing updated: May 29, 2024 at 02:08pm
Listed by:
Robert Hovden,
Windermere Real Estate Co.
Bought with:
Tamara Marson, 6965
Windermere Real Estate Midtown
Source: NWMLS,MLS#: 2193816
Facts & features
Interior
Bedrooms & bathrooms
- Bedrooms: 5
- Bathrooms: 4
- Full bathrooms: 2
- 3/4 bathrooms: 1
- 1/2 bathrooms: 1
- Main level bathrooms: 3
- Main level bedrooms: 3
Heating
- Fireplace(s), Heat Pump, High Efficiency (Unspecified), Radiant
Cooling
- Central Air
Appliances
- Included: Dishwashers_, Dryer(s), GarbageDisposal_, Microwaves_, Refrigerators_, SeeRemarks_, StovesRanges_, Washer(s), Dishwasher(s), Garbage Disposal, Microwave(s), Refrigerator(s), See Remarks, Stove(s)/Range(s), Water Heater: Tankless On-Demand, Water Heater Location: Lower level mechanical room
Features
- Bath Off Primary, Dining Room, Walk-In Pantry
- Flooring: Ceramic Tile, Softwood, Hardwood, Slate, Vinyl
- Windows: Double Pane/Storm Window, Skylight(s)
- Basement: Daylight,Finished
- Number of fireplaces: 2
- Fireplace features: Gas, Wood Burning, Lower Level: 1, Main Level: 1, Fireplace
Interior area
- Total structure area: 3,674
- Total interior livable area: 3,674 sqft
Property
Parking
- Total spaces: 2
- Parking features: RV Parking, Driveway, Attached Garage, Off Street
- Attached garage spaces: 2
Features
- Levels: One
- Stories: 1
- Entry location: Main
- Patio & porch: Ceramic Tile, Fir/Softwood, Hardwood, Bath Off Primary, Double Pane/Storm Window, Dining Room, Skylight(s), Vaulted Ceiling(s), Walk-In Closet(s), Walk-In Pantry, Wine Cellar, Fireplace, Water Heater
- Has view: Yes
- View description: River, Territorial
- Has water view: Yes
- Water view: River
- Waterfront features: Creek, No Bank
- Frontage length: Waterfront Ft: 60'
Lot
- Size: 0.33 Acres
- Dimensions: 240' x 60'
- Features: Paved, Secluded, Cable TV, Deck, Fenced-Partially, Gas Available, High Speed Internet, Outbuildings, Patio, RV Parking
- Topography: Level,PartialSlope
- Residential vegetation: Fruit Trees, Garden Space, Wooded
Details
- Parcel number: 4073200060
- Special conditions: Standard
- Other equipment: Leased Equipment: N/A
Construction
Type & style
- Home type: SingleFamily
- Property subtype: Single Family Residence
Materials
- Wood Siding
- Foundation: Poured Concrete
- Roof: Composition
Condition
- Year built: 1974
- Major remodel year: 2019
Utilities & green energy
- Electric: Company: Seattle City Light
- Sewer: Sewer Connected, Company: Seattle Public Utilities
- Water: Public, Company: Seattle Public Utilities
- Utilities for property: Comcast, Comcast
Community & neighborhood
Location
- Region: Seattle
- Subdivision: Matthews Beach
Other
Other facts
- Listing terms: Cash Out,Conventional
- Cumulative days on market: 462 days
Price history
| Date | Event | Price |
|---|---|---|
| 5/29/2024 | Sold | $1,650,000-2.9%$449/sqft |
Source: | ||
| 5/6/2024 | Pending sale | $1,700,000$463/sqft |
Source: | ||
| 5/6/2024 | Contingent | $1,700,000$463/sqft |
Source: | ||
| 1/24/2024 | Listed for sale | $1,700,000+13.7%$463/sqft |
Source: | ||
| 6/11/2019 | Sold | $1,495,000$407/sqft |
Source: | ||
Public tax history
| Year | Property taxes | Tax assessment |
|---|---|---|
| 2024 | $12,514 -0.5% | $1,211,000 -2.7% |
| 2023 | $12,581 -6% | $1,245,000 -16.8% |
| 2022 | $13,387 +14% | $1,497,000 +25% |
Find assessor info on the county website
Neighborhood: Matthews Beach
Nearby schools
GreatSchools rating
- 6/10John Rogers Elementary SchoolGrades: K-5Distance: 0.7 mi
- 8/10Jane Addams Middle SchoolGrades: 6-8Distance: 1.1 mi
- 6/10Nathan Hale High SchoolGrades: 9-12Distance: 1 mi
Schools provided by the listing agent
- Elementary: John Rogers
- Middle: Jane Addams
- High: Nathan Hale High
Source: NWMLS. This data may not be complete. We recommend contacting the local school district to confirm school assignments for this home.

Get pre-qualified for a loan
At Zillow Home Loans, we can pre-qualify you in as little as 5 minutes with no impact to your credit score.An equal housing lender. NMLS #10287.
Sell for more on Zillow
Get a free Zillow Showcase℠ listing and you could sell for .
$1,624,900
2% more+ $32,498
With Zillow Showcase(estimated)
$1,657,398


