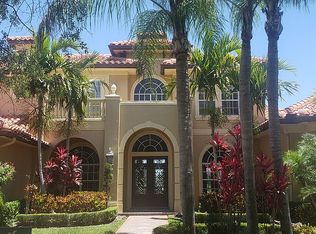Sold for $1,395,000
$1,395,000
9515 Silverthorn Rd, Seminole, FL 33777
4beds
3,138sqft
Single Family Residence
Built in 1996
0.44 Acres Lot
$1,353,900 Zestimate®
$445/sqft
$6,704 Estimated rent
Home value
$1,353,900
$1.23M - $1.49M
$6,704/mo
Zestimate® history
Loading...
Owner options
Explore your selling options
What's special
Discover luxury living in this immaculate single-story custom estate located in the exclusive Bayou Club, overlooking the 17th green of the private Tom Fazio-designed golf course. This stunning corner residence offers 4 bedrooms, 3 and half baths, a dedicated study/office. All designed with an open floor plan and soaring volume ceilings to maximize space and elegance. The heart of the home is a fully redesigned gourmet kitchen, featuring custom white oak cabinetry, luxurious stone countertops, large walk in pantry and top-of-the-line Décor appliances, blending style and functionality for the ultimate culinary experience. Recent updates include wood plank tiles throughout home, new hurricane rate windows and doors, custom built in closet systems, new guest bathrooms, new laundry room with washer and dryer and fresh interior paint, ensuring a pristine, move-in-ready home. Exceptional architectural details elevate the property, including a large family room with panoramic golf course views, a paved circular driveway, and an oversized side-entry 3-car garage complete with, epoxy flooring, tankless hot water heater and additional exterior parking. Step into your private outdoor oasis, where French doors lead to the heated swimming pool and spillover spa. The expansive pavered pool deck features a built-in grill and a covered outdoor seating area, waterfall, and fire pit creating the perfect space for entertaining.
Zillow last checked: 8 hours ago
Listing updated: June 09, 2025 at 06:42pm
Listing Provided by:
Jennifer Spinelli 727-459-9650,
SERHANT 646-480-7665
Bought with:
Brittany Bates, 3276967
REALTY EXPERTS
Source: Stellar MLS,MLS#: TB8358342 Originating MLS: Orlando Regional
Originating MLS: Orlando Regional

Facts & features
Interior
Bedrooms & bathrooms
- Bedrooms: 4
- Bathrooms: 4
- Full bathrooms: 3
- 1/2 bathrooms: 1
Primary bedroom
- Features: Walk-In Closet(s)
- Level: First
- Area: 180 Square Feet
- Dimensions: 12x15
Kitchen
- Level: First
- Area: 110 Square Feet
- Dimensions: 10x11
Living room
- Level: First
- Area: 272 Square Feet
- Dimensions: 16x17
Heating
- Central
Cooling
- Central Air
Appliances
- Included: Microwave, Range
- Laundry: Laundry Room
Features
- Ceiling Fan(s), Solid Surface Counters, Split Bedroom
- Flooring: Tile
- Doors: Outdoor Kitchen
- Has fireplace: Yes
- Fireplace features: Living Room, Master Bedroom
- Common walls with other units/homes: Corner Unit
Interior area
- Total structure area: 3,138
- Total interior livable area: 3,138 sqft
Property
Parking
- Total spaces: 3
- Parking features: Driveway
- Attached garage spaces: 3
- Has uncovered spaces: Yes
- Details: Garage Dimensions: 20x25
Features
- Levels: One
- Stories: 1
- Exterior features: Irrigation System, Lighting, Outdoor Kitchen, Sidewalk
- Has private pool: Yes
- Pool features: Heated, In Ground
- Has spa: Yes
- Fencing: Fenced
- Has view: Yes
- View description: Golf Course
Lot
- Size: 0.44 Acres
- Dimensions: 136 x 143
- Features: Corner Lot
Details
- Parcel number: 243015037990020010
- Zoning: RPD-2.5
- Special conditions: None
Construction
Type & style
- Home type: SingleFamily
- Property subtype: Single Family Residence
Materials
- Block, Stucco
- Foundation: Slab
- Roof: Tile
Condition
- New construction: No
- Year built: 1996
Utilities & green energy
- Sewer: Public Sewer
- Water: Public
- Utilities for property: Cable Connected, Electricity Connected, Natural Gas Connected, Sewer Connected, Sprinkler Meter, Water Connected
Community & neighborhood
Community
- Community features: Clubhouse, Pool
Location
- Region: Seminole
- Subdivision: BAYOU CLUB BLVD EXT TR 1-PH 1 & TR 2-PH 1
HOA & financial
HOA
- Has HOA: Yes
- HOA fee: $335 monthly
- Amenities included: Clubhouse, Gated, Pool
- Services included: Community Pool
- Association name: Bayou Club | Marty Butke
- Association phone: 727-399-9672
Other fees
- Pet fee: $0 monthly
Other financial information
- Total actual rent: 0
Other
Other facts
- Listing terms: Cash,Conventional,FHA,VA Loan
- Ownership: Fee Simple
- Road surface type: Paved
Price history
| Date | Event | Price |
|---|---|---|
| 4/11/2025 | Sold | $1,395,000$445/sqft |
Source: | ||
| 3/8/2025 | Pending sale | $1,395,000$445/sqft |
Source: | ||
| 3/6/2025 | Listed for sale | $1,395,000+14.4%$445/sqft |
Source: | ||
| 10/27/2023 | Sold | $1,219,000-4.4%$388/sqft |
Source: | ||
| 9/26/2023 | Pending sale | $1,275,000$406/sqft |
Source: | ||
Public tax history
| Year | Property taxes | Tax assessment |
|---|---|---|
| 2024 | $20,337 +101.9% | $1,206,098 +101.1% |
| 2023 | $10,073 +2.2% | $599,790 +3% |
| 2022 | $9,854 -2% | $582,320 +3% |
Find assessor info on the county website
Neighborhood: 33777
Nearby schools
GreatSchools rating
- 9/10Bardmoor Elementary SchoolGrades: PK-5Distance: 0.6 mi
- 5/10Osceola Middle SchoolGrades: 6-8Distance: 1.8 mi
- 3/10Dixie M. Hollins High SchoolGrades: 9-12Distance: 3.3 mi
Schools provided by the listing agent
- Elementary: Bardmoor Elementary-PN
- Middle: Osceola Middle-PN
- High: Dixie Hollins High-PN
Source: Stellar MLS. This data may not be complete. We recommend contacting the local school district to confirm school assignments for this home.
Get a cash offer in 3 minutes
Find out how much your home could sell for in as little as 3 minutes with a no-obligation cash offer.
Estimated market value$1,353,900
Get a cash offer in 3 minutes
Find out how much your home could sell for in as little as 3 minutes with a no-obligation cash offer.
Estimated market value
$1,353,900
