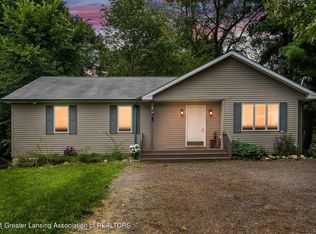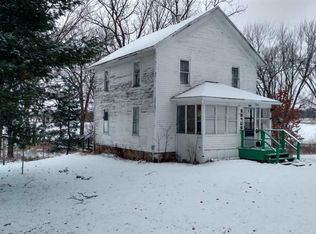Sold
$284,000
9515 Townley Rd, Springport, MI 49284
3beds
1,168sqft
Single Family Residence
Built in 2006
5.07 Acres Lot
$291,800 Zestimate®
$243/sqft
$1,548 Estimated rent
Home value
$291,800
$248,000 - $344,000
$1,548/mo
Zestimate® history
Loading...
Owner options
Explore your selling options
What's special
Welcome to your dream country retreat! This charming ranch-style home sits on a sprawling five acres, perfect for those who crave space and tranquility. As you step inside, you'll be greeted by an open floor plan that invites warmth and togetherness, with vaulted ceilings that create an airy feel throughout. The large primary suite is your personal sanctuary, offering plenty of room to unwind after a long day. The walk-out basement is already plumbed for a bathroom making it perfect for additional living space. If you're looking for a peaceful escape that combines comfort and a connection to nature, this is it! Come see for yourself and start picturing your life here.
Zillow last checked: 8 hours ago
Listing updated: April 17, 2025 at 08:04am
Listed by:
LeAnne E Hagemann 517-812-8963,
RE/MAX Perrett Associates - Marshall
Bought with:
LeAnne E Hagemann, 6501425534
RE/MAX Perrett Associates - Marshall
Source: MichRIC,MLS#: 25009492
Facts & features
Interior
Bedrooms & bathrooms
- Bedrooms: 3
- Bathrooms: 2
- Full bathrooms: 2
- Main level bedrooms: 3
Primary bedroom
- Level: Main
- Area: 172.5
- Dimensions: 15.00 x 11.50
Bedroom 2
- Level: Main
- Area: 121
- Dimensions: 11.00 x 11.00
Bedroom 3
- Level: Main
- Area: 85.5
- Dimensions: 9.50 x 9.00
Primary bathroom
- Level: Main
- Area: 76
- Dimensions: 9.50 x 8.00
Bathroom 2
- Level: Main
- Area: 42.5
- Dimensions: 5.00 x 8.50
Dining area
- Level: Main
- Area: 132
- Dimensions: 11.00 x 12.00
Kitchen
- Level: Main
- Area: 121
- Dimensions: 11.00 x 11.00
Living room
- Level: Main
- Area: 325
- Dimensions: 13.00 x 25.00
Heating
- Forced Air
Cooling
- Central Air
Appliances
- Included: Dishwasher, Dryer, Microwave, Range, Refrigerator, Washer
- Laundry: Main Level
Features
- Ceiling Fan(s), Pantry
- Flooring: Carpet, Ceramic Tile, Laminate
- Basement: Full,Walk-Out Access
- Has fireplace: No
Interior area
- Total structure area: 1,168
- Total interior livable area: 1,168 sqft
- Finished area below ground: 0
Property
Parking
- Total spaces: 1.5
- Parking features: Attached, Garage Door Opener
- Garage spaces: 1.5
Features
- Stories: 1
Lot
- Size: 5.07 Acres
- Dimensions: 268 x 588
Details
- Parcel number: 000021940200300
Construction
Type & style
- Home type: SingleFamily
- Architectural style: Ranch
- Property subtype: Single Family Residence
Materials
- Vinyl Siding
- Roof: Shingle
Condition
- New construction: No
- Year built: 2006
Utilities & green energy
- Sewer: Septic Tank
- Water: Well
Community & neighborhood
Location
- Region: Springport
Other
Other facts
- Listing terms: Cash,FHA,VA Loan,MSHDA,Conventional
Price history
| Date | Event | Price |
|---|---|---|
| 4/14/2025 | Sold | $284,000+5.2%$243/sqft |
Source: | ||
| 3/19/2025 | Pending sale | $269,900$231/sqft |
Source: | ||
| 3/13/2025 | Listed for sale | $269,900$231/sqft |
Source: | ||
Public tax history
| Year | Property taxes | Tax assessment |
|---|---|---|
| 2025 | -- | $147,900 -2.4% |
| 2024 | -- | $151,600 +41.9% |
| 2021 | $2,763 +4.9% | $106,800 +14.8% |
Find assessor info on the county website
Neighborhood: 49284
Nearby schools
GreatSchools rating
- 5/10Springport Elementary SchoolGrades: K-5Distance: 5.9 mi
- 4/10Springport Middle SchoolGrades: 6-8Distance: 5.9 mi
- 4/10Springport High SchoolGrades: 9-12Distance: 5.9 mi
Get pre-qualified for a loan
At Zillow Home Loans, we can pre-qualify you in as little as 5 minutes with no impact to your credit score.An equal housing lender. NMLS #10287.
Sell with ease on Zillow
Get a Zillow Showcase℠ listing at no additional cost and you could sell for —faster.
$291,800
2% more+$5,836
With Zillow Showcase(estimated)$297,636

