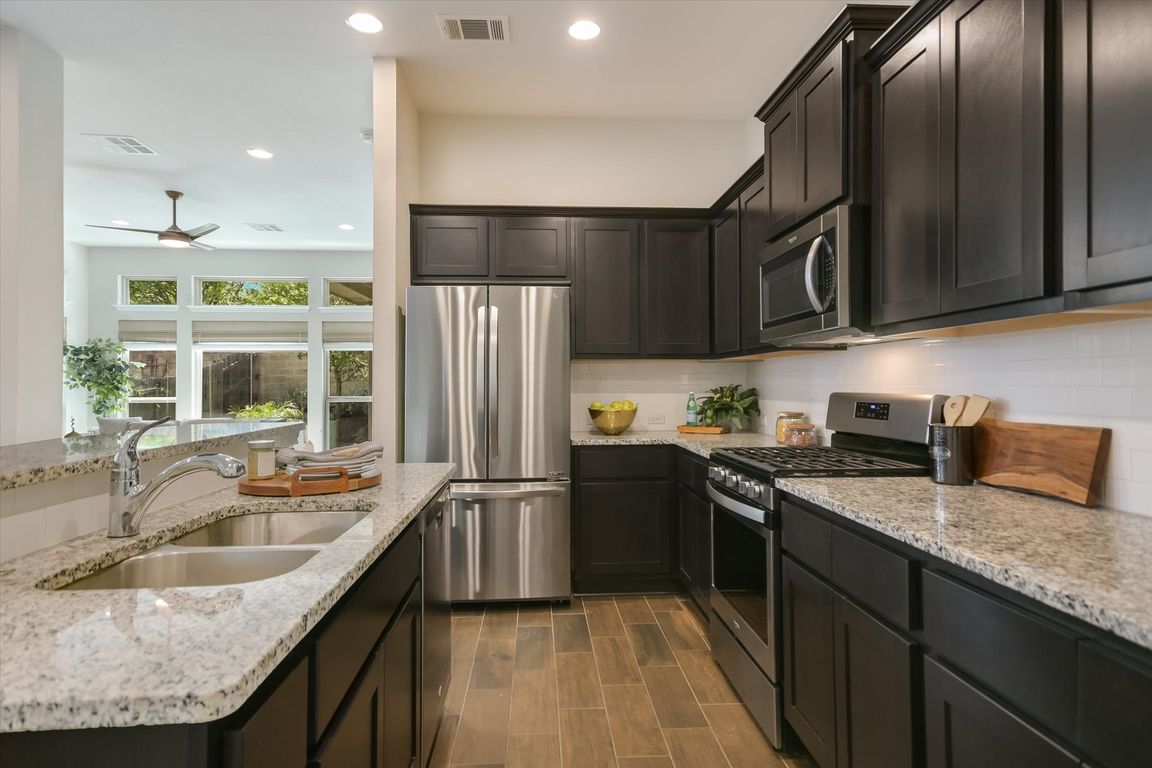
ActivePrice cut: $5K (10/6)
$494,000
3beds
2,476sqft
9516 Hunter Ln, Austin, TX 78748
3beds
2,476sqft
Single family residence
Built in 2019
6,006 sqft
2 Attached garage spaces
$200 price/sqft
$148 quarterly HOA fee
What's special
Landscaped backyardGood natural lightGranite countersRaised garden bedCovered patioLarge walk-in closetSoaking tub
New Price!! Welcome to the gem of South Austin! This home features a large owner's retreat at the back of the house on the main floor. Good natural light. The primary bathroom features double sinks, soaking tub, separate shower, and a large walk-in closet. The kitchen has ...
- 87 days |
- 412 |
- 22 |
Source: Unlock MLS,MLS#: 5799916
Travel times
Kitchen
Living Room
Dining Room
Zillow last checked: 7 hours ago
Listing updated: 7 hours ago
Listed by:
Heather Witbeck (512) 920-2521,
Compass RE Texas, LLC (512) 575-3644
Source: Unlock MLS,MLS#: 5799916
Facts & features
Interior
Bedrooms & bathrooms
- Bedrooms: 3
- Bathrooms: 3
- Full bathrooms: 2
- 1/2 bathrooms: 1
- Main level bedrooms: 1
Heating
- Central
Cooling
- Ceiling Fan(s), Central Air
Appliances
- Included: Dishwasher, Disposal, Dryer, Exhaust Fan, Microwave, Gas Oven, Free-Standing Gas Range, Free-Standing Refrigerator, Self Cleaning Oven, Stainless Steel Appliance(s), Washer, Gas Water Heater
Features
- Ceiling Fan(s), High Ceilings, Chandelier, Granite Counters, Double Vanity, Entrance Foyer, French Doors, Interior Steps, Kitchen Island, Multiple Living Areas, Open Floorplan, Pantry, Primary Bedroom on Main, Recessed Lighting, Soaking Tub, Walk-In Closet(s)
- Flooring: Tile
- Windows: Blinds, Double Pane Windows, Screens, Window Treatments
Interior area
- Total interior livable area: 2,476 sqft
Video & virtual tour
Property
Parking
- Total spaces: 2
- Parking features: Attached, Garage
- Attached garage spaces: 2
Accessibility
- Accessibility features: None
Features
- Levels: Two
- Stories: 2
- Patio & porch: Covered, Front Porch, Rear Porch
- Exterior features: Gutters Full, Private Yard
- Pool features: None
- Fencing: Back Yard, Fenced, Gate, Wood
- Has view: Yes
- View description: Neighborhood
- Waterfront features: None
Lot
- Size: 6,006.92 Square Feet
- Features: Back Yard, Front Yard, Landscaped, Level
Details
- Additional structures: None
- Parcel number: 04321307270000
- Special conditions: Standard
Construction
Type & style
- Home type: SingleFamily
- Property subtype: Single Family Residence
Materials
- Foundation: Slab
- Roof: Composition, Shingle
Condition
- Resale
- New construction: No
- Year built: 2019
Utilities & green energy
- Sewer: Public Sewer
- Water: Public
- Utilities for property: Electricity Connected, Natural Gas Connected, Sewer Connected, Water Connected
Community & HOA
Community
- Features: Cluster Mailbox, Dog Park, Sidewalks
- Subdivision: Reserve At Southpark Meadows I
HOA
- Has HOA: Yes
- Services included: Common Area Maintenance
- HOA fee: $148 quarterly
- HOA name: Reserve at Southpark Meadows
Location
- Region: Austin
Financial & listing details
- Price per square foot: $200/sqft
- Annual tax amount: $10,942
- Date on market: 7/11/2025
- Listing terms: Cash,Conventional
- Electric utility on property: Yes