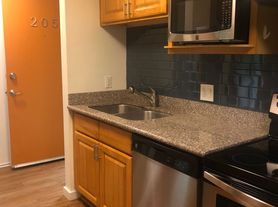Situated in the coveted Education Hill neighborhood, this beautifully renovated 3-bedroom, 2-bath residence offers a rare combination of high-tech efficiency and resort-style outdoor living.
Peace of Mind & Savings: Forget high utility bills and power outages. With installed Solar Panels and a Battery Backup system, you save money and stay powered up through any storm. Drive an electric vehicle? We have you covered with a Level 2 EV Charger ready to go.
Modern Comforts: Step inside to gleaming hardwood floors and a renovated kitchen featuring stainless steel appliances. The home is equipped with a washer/dryer and ensures year-round comfort with efficient heating and Central A/C.
The Ultimate Backyard: This isn't just a yard; it's a retreat. Host gatherings under two gazebos, relax on the covered deck, or let your pets roam safely in the separate dog run. There is even dedicated space for RV parking.
Active Lifestyle: You are walking distance to local tennis courts and a jogging track, and just a 5-minute drive to daily essentials grocery stores, dining, and parks.
Commuter's Dream: Located just 3 minutes from Microsoft, Redmond Town Center, and the Light Rail.
Renter is responsible for all utilities. Long-term, Short-term and month to month rental options are available.
House for rent
Accepts Zillow applications
$3,500/mo
9517 164th Ave NE, Redmond, WA 98052
3beds
1,204sqft
Price may not include required fees and charges.
Single family residence
Available now
Cats, dogs OK
Central air, window unit
In unit laundry
Attached garage parking
Forced air
What's special
Installed solar panelsCovered deckGleaming hardwood floorsSeparate dog runTwo gazebos
- 18 hours |
- -- |
- -- |
Zillow last checked: 11 hours ago
Listing updated: December 04, 2025 at 04:11pm
Travel times
Facts & features
Interior
Bedrooms & bathrooms
- Bedrooms: 3
- Bathrooms: 2
- Full bathrooms: 2
Heating
- Forced Air
Cooling
- Central Air, Window Unit
Appliances
- Included: Dishwasher, Dryer, Microwave, Oven, Refrigerator, Washer
- Laundry: In Unit
Features
- Flooring: Carpet, Hardwood
Interior area
- Total interior livable area: 1,204 sqft
Property
Parking
- Parking features: Attached
- Has attached garage: Yes
- Details: Contact manager
Features
- Exterior features: Electric Vehicle Charging Station, Heating system: Forced Air, No Utilities included in rent, Separate Dog Run
Details
- Parcel number: 3379000010
Construction
Type & style
- Home type: SingleFamily
- Property subtype: Single Family Residence
Community & HOA
Location
- Region: Redmond
Financial & listing details
- Lease term: 1 Year
Price history
| Date | Event | Price |
|---|---|---|
| 12/5/2025 | Listed for rent | $3,500$3/sqft |
Source: Zillow Rentals | ||
| 9/3/2025 | Sold | $1,300,000-5.5%$1,080/sqft |
Source: | ||
| 8/7/2025 | Pending sale | $1,375,000$1,142/sqft |
Source: | ||
| 8/1/2025 | Listed for sale | $1,375,000+217.6%$1,142/sqft |
Source: | ||
| 5/24/2013 | Sold | $433,000+1.9%$360/sqft |
Source: NWMLS #458031 | ||
