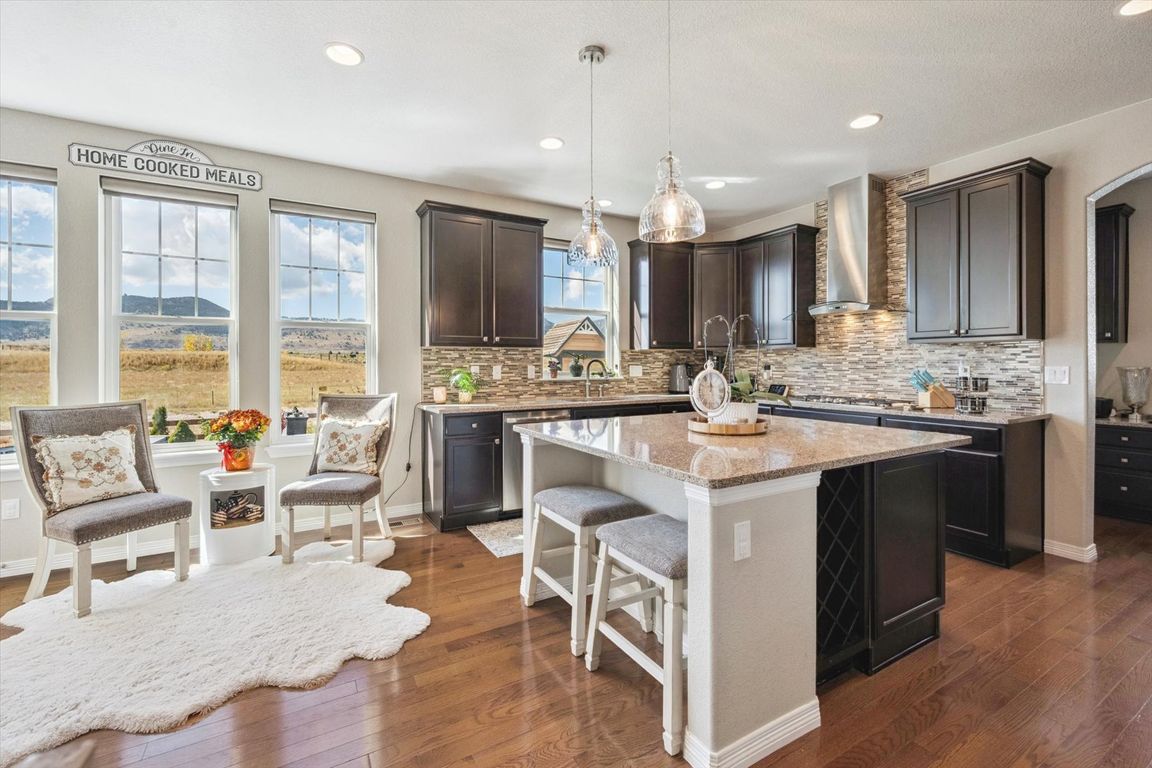Open: Sun 11am-1pm

For sale
$999,900
4beds
4,973sqft
9517 Iron Mountain Way, Arvada, CO 80007
4beds
4,973sqft
Single family residence
Built in 2016
7,840 sqft
3 Attached garage spaces
$201 price/sqft
What's special
Stylish backsplashBreathtaking panoramic mountain viewsSpectacular backyard retreatLarge islandLuxurious primary suiteUpgraded cabinetryExpansive windows
Exquisite home in highly sought-after Candelas, perfectly positioned on a premier lot with breathtaking panoramic mountain views. Offering over 4,900 total square feet, this four-bedroom, four-bath residence blends refined design with effortless livability. The open, light-filled floor plan is enhanced by expansive windows, extensive hardwood flooring, and a seamless connection to ...
- 9 days |
- 1,369 |
- 70 |
Source: REcolorado,MLS#: 8582031
Travel times
Family Room
Kitchen
Bedroom
Zillow last checked: 7 hours ago
Listing updated: 9 hours ago
Listed by:
Bob Kelly 303-773-3399 bkelly@denverrealestate.com,
Kentwood Real Estate DTC, LLC,
Sean Kelly 720-352-5278,
Kentwood Real Estate DTC, LLC
Source: REcolorado,MLS#: 8582031
Facts & features
Interior
Bedrooms & bathrooms
- Bedrooms: 4
- Bathrooms: 4
- Full bathrooms: 3
- 1/2 bathrooms: 1
- Main level bathrooms: 1
Bedroom
- Features: Primary Suite
- Level: Upper
Bedroom
- Level: Upper
Bedroom
- Level: Upper
Bedroom
- Level: Upper
Bathroom
- Features: En Suite Bathroom, Primary Suite
- Level: Upper
Bathroom
- Features: En Suite Bathroom
- Level: Upper
Bathroom
- Level: Upper
Bathroom
- Level: Main
Dining room
- Level: Main
Family room
- Level: Main
Kitchen
- Level: Main
Living room
- Level: Main
Heating
- Forced Air
Cooling
- Central Air
Appliances
- Included: Dishwasher, Disposal, Double Oven, Microwave, Range, Range Hood, Refrigerator
Features
- Built-in Features, Eat-in Kitchen, Five Piece Bath, Granite Counters, High Ceilings, Kitchen Island, Open Floorplan, Pantry, Primary Suite, Walk-In Closet(s)
- Flooring: Carpet, Tile, Wood
- Windows: Double Pane Windows
- Basement: Full,Unfinished
- Number of fireplaces: 2
- Fireplace features: Family Room, Gas, Master Bedroom
Interior area
- Total structure area: 4,973
- Total interior livable area: 4,973 sqft
- Finished area above ground: 3,360
- Finished area below ground: 0
Video & virtual tour
Property
Parking
- Total spaces: 3
- Parking features: Garage - Attached
- Attached garage spaces: 3
Features
- Levels: Two
- Stories: 2
- Patio & porch: Covered, Front Porch, Patio
- Exterior features: Gas Grill, Private Yard
- Has spa: Yes
- Spa features: Spa/Hot Tub
- Fencing: Full
- Has view: Yes
- View description: Mountain(s)
Lot
- Size: 7,840.8 Square Feet
- Features: Landscaped, Level, Sprinklers In Front, Sprinklers In Rear
Details
- Parcel number: 461535
- Special conditions: Standard,Third Party Approval
Construction
Type & style
- Home type: SingleFamily
- Property subtype: Single Family Residence
Materials
- Frame
- Roof: Composition
Condition
- Year built: 2016
Utilities & green energy
- Sewer: Public Sewer
Community & HOA
Community
- Subdivision: Candelas
HOA
- Has HOA: Yes
- Amenities included: Clubhouse, Fitness Center, Pool, Tennis Court(s), Trail(s)
- HOA name: Vauxmont Metro District
- HOA phone: 720-625-8080
Location
- Region: Arvada
Financial & listing details
- Price per square foot: $201/sqft
- Tax assessed value: $854,727
- Annual tax amount: $10,696
- Date on market: 10/17/2025
- Listing terms: Cash,Conventional,VA Loan
- Exclusions: Seller`s Personal Property, Washer, Dryer, 4 Tv`s And Mounts, Security Cameras
- Ownership: Relo Company
- Road surface type: Paved