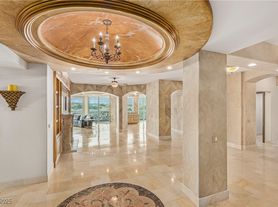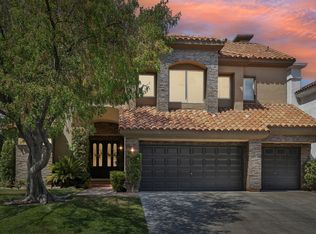This elegant single-level home rests within prestigious guard-gated Queensridge. Behind its white-marble facade and custom steel-and-glass doors are interiors with 12-foot ceilings, marble flooring, and refined stone accents.
Highlights include a 147-bottle wine cellar, primary bedroom with his and hers baths/closets, and a bright solarium ideal for entertaining or fitness
The primary suite features a skylit foyer, dual walk-in closets (one dressing-room style), two spa-inspired baths with steam showers, and a sitting area with wet bar. A separate wing provides two additional ensuite bedrooms.
Enjoy low-maintenance landscaping and resort-style amenities pools, fitness center, tennis courts, and walking paths. Near Tivoli Village and Summerlin Parkway, this home blends luxury, safety, and convenience in one of most desirable communities.
Maintained with thoughtful updates: bedroom carpets being replaced, touch-ups completed, and water heater replaced about a year ago.
The data relating to real estate for sale on this web site comes in part from the INTERNET DATA EXCHANGE Program of the Greater Las Vegas Association of REALTORS MLS. Real estate listings held by brokerage firms other than this site owner are marked with the IDX logo.
Information is deemed reliable but not guaranteed.
Copyright 2022 of the Greater Las Vegas Association of REALTORS MLS. All rights reserved.
House for rent
$10,061/mo
9517 Verlaine Ct, Las Vegas, NV 89145
3beds
4,690sqft
Price may not include required fees and charges.
Singlefamily
Available now
-- Pets
Central air, electric, ceiling fan
In unit laundry
3 Garage spaces parking
Fireplace
What's special
Refined stone accentsLow-maintenance landscapingCustom steel-and-glass doorsBright solariumWhite-marble facadeSkylit foyerDual walk-in closets
- 7 days |
- -- |
- -- |
Travel times
Looking to buy when your lease ends?
Consider a first-time homebuyer savings account designed to grow your down payment with up to a 6% match & a competitive APY.
Facts & features
Interior
Bedrooms & bathrooms
- Bedrooms: 3
- Bathrooms: 5
- Full bathrooms: 4
- 1/2 bathrooms: 1
Heating
- Fireplace
Cooling
- Central Air, Electric, Ceiling Fan
Appliances
- Included: Dishwasher, Disposal, Dryer, Microwave, Oven, Range, Refrigerator, Stove, Washer
- Laundry: In Unit
Features
- Ceiling Fan(s), Window Treatments
- Flooring: Carpet
- Has fireplace: Yes
Interior area
- Total interior livable area: 4,690 sqft
Video & virtual tour
Property
Parking
- Total spaces: 3
- Parking features: Garage, Private, Covered
- Has garage: Yes
- Details: Contact manager
Features
- Stories: 1
- Exterior features: Architecture Style: One Story, Barbecue, Ceiling Fan(s), Clubhouse, Floor Covering: Marble, Flooring: Marble, Garage, Gated, Guard, Jogging Path, Pool, Private, Window Treatments
- Has private pool: Yes
- Has spa: Yes
- Spa features: Hottub Spa
Details
- Parcel number: 13831612008
Construction
Type & style
- Home type: SingleFamily
- Property subtype: SingleFamily
Condition
- Year built: 2002
Community & HOA
Community
- Features: Clubhouse
- Security: Gated Community
HOA
- Amenities included: Pool
Location
- Region: Las Vegas
Financial & listing details
- Lease term: Contact For Details
Price history
| Date | Event | Price |
|---|---|---|
| 10/30/2025 | Listed for rent | $10,061$2/sqft |
Source: LVR #2729484 | ||
| 3/25/2025 | Sold | $1,850,000-7.5%$394/sqft |
Source: | ||
| 2/6/2025 | Contingent | $2,000,000$426/sqft |
Source: | ||
| 2/2/2025 | Price change | $2,000,000-9.1%$426/sqft |
Source: | ||
| 10/9/2024 | Price change | $2,200,000-4.3%$469/sqft |
Source: | ||

