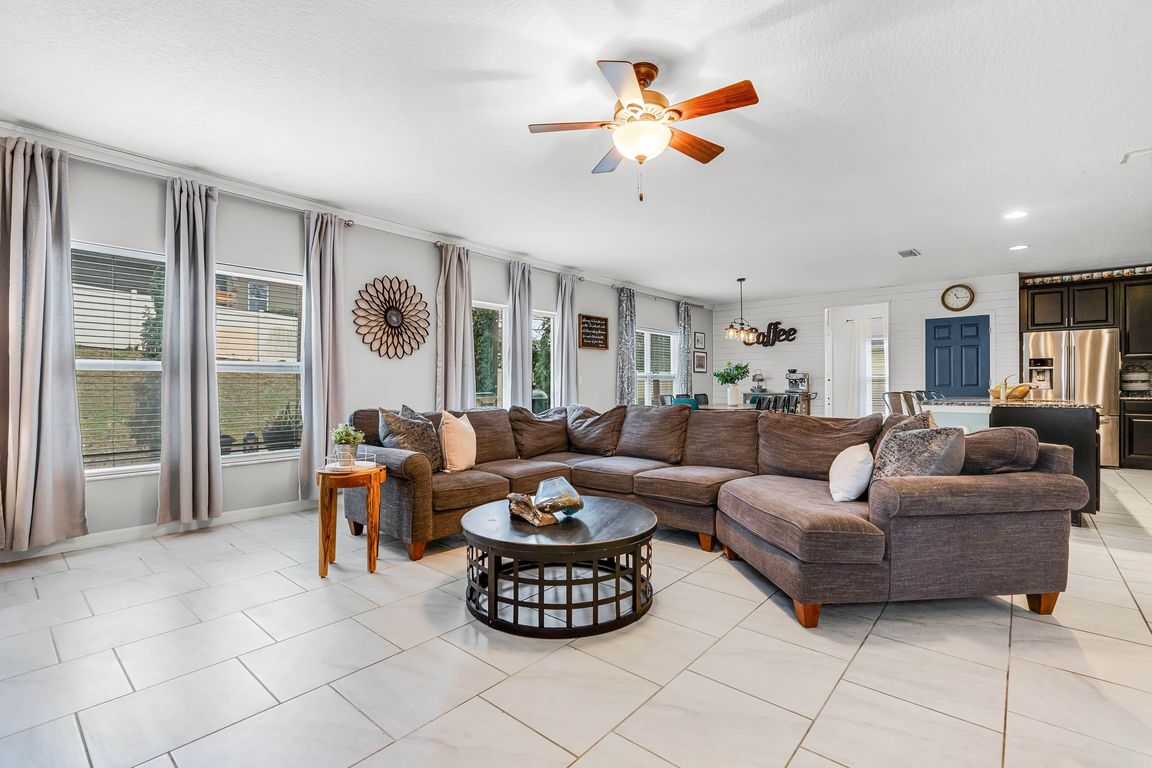
For salePrice cut: $10K (6/23)
$465,000
5beds
2,592sqft
9518 Lynwood St, Clermont, FL 34711
5beds
2,592sqft
Single family residence
Built in 2015
9,161 sqft
2 Attached garage spaces
$179 price/sqft
$42 monthly HOA fee
What's special
Impressive islandVersatile loft spaceGranite countertopsOpen floor planOversized gently sloping yardSpacious brick paver patioItalian cypress
Welcome to your dream home in the charming community of Vista Grande, where rolling hills and serene water views create a picturesque backdrop for everyday living. This magnificent 2,592-square-foot residence offers five bedrooms and three and a half bathrooms, thoughtfully designed to accommodate both comfort and style. Step inside to discover ...
- 176 days
- on Zillow |
- 1,794 |
- 126 |
Source: Stellar MLS,MLS#: O6282994 Originating MLS: Orlando Regional
Originating MLS: Orlando Regional
Travel times
Kitchen
Living Room
Dining Room
Office
Loft
Primary bedroom
Primary bathroom
Bedroom 2
Bedroom 3
Bedroom 4
Bathroom 2
Bedroom 5
Bathroom 3
Backyard
Outdoor 2
Zillow last checked: 7 hours ago
Listing updated: August 12, 2025 at 06:46am
Listing Provided by:
Kyle Madorin PA 407-504-9247,
UPWELL REALTY LLC 407-926-9960
Source: Stellar MLS,MLS#: O6282994 Originating MLS: Orlando Regional
Originating MLS: Orlando Regional

Facts & features
Interior
Bedrooms & bathrooms
- Bedrooms: 5
- Bathrooms: 4
- Full bathrooms: 3
- 1/2 bathrooms: 1
Rooms
- Room types: Den/Library/Office, Utility Room, Loft
Primary bedroom
- Features: Ceiling Fan(s), En Suite Bathroom, Walk-In Closet(s)
- Level: Second
- Area: 195 Square Feet
- Dimensions: 13x15
Bedroom 2
- Features: Ceiling Fan(s), Built-in Closet
- Level: Second
- Area: 156 Square Feet
- Dimensions: 12x13
Bedroom 3
- Features: Ceiling Fan(s), Built-in Closet
- Level: Second
- Area: 154 Square Feet
- Dimensions: 11x14
Bedroom 4
- Features: Ceiling Fan(s), Built-in Closet
- Level: Second
- Area: 144 Square Feet
- Dimensions: 12x12
Bedroom 5
- Features: Ceiling Fan(s), Built-in Closet
- Level: First
- Area: 216 Square Feet
- Dimensions: 12x18
Primary bathroom
- Features: Dual Sinks, Exhaust Fan, Granite Counters, Tub with Separate Shower Stall, Water Closet/Priv Toilet
- Level: Second
- Area: 117 Square Feet
- Dimensions: 9x13
Bathroom 2
- Features: Dual Sinks, Tub With Shower, Water Closet/Priv Toilet
- Level: Second
- Area: 78 Square Feet
- Dimensions: 6x13
Bathroom 3
- Features: Single Vanity, Stone Counters, Tub With Shower
- Level: First
- Area: 40 Square Feet
- Dimensions: 8x5
Dining room
- Level: First
- Area: 165 Square Feet
- Dimensions: 15x11
Kitchen
- Features: Breakfast Bar, Pantry, Granite Counters, Stone Counters
- Level: First
- Area: 204 Square Feet
- Dimensions: 17x12
Living room
- Features: Ceiling Fan(s)
- Level: First
- Area: 280 Square Feet
- Dimensions: 14x20
Loft
- Features: Linen Closet
- Level: Second
- Area: 176 Square Feet
- Dimensions: 16x11
Office
- Features: Ceiling Fan(s)
- Level: Second
- Area: 48 Square Feet
- Dimensions: 6x8
Heating
- Central, Electric
Cooling
- Central Air
Appliances
- Included: Dishwasher, Disposal, Dryer, Electric Water Heater, Microwave, Range, Refrigerator, Washer
- Laundry: Electric Dryer Hookup, Inside, Laundry Room, Upper Level, Washer Hookup
Features
- Ceiling Fan(s), Crown Molding, Eating Space In Kitchen, Kitchen/Family Room Combo, Living Room/Dining Room Combo, Open Floorplan, PrimaryBedroom Upstairs, Stone Counters, Thermostat, Walk-In Closet(s)
- Flooring: Carpet, Tile
- Doors: Sliding Doors
- Windows: Blinds, Double Pane Windows, Drapes, Rods, Window Treatments
- Has fireplace: No
Interior area
- Total structure area: 3,092
- Total interior livable area: 2,592 sqft
Video & virtual tour
Property
Parking
- Total spaces: 2
- Parking features: Driveway, Garage Door Opener
- Attached garage spaces: 2
- Has uncovered spaces: Yes
- Details: Garage Dimensions: 20x20
Features
- Levels: Two
- Stories: 2
- Patio & porch: Patio
- Exterior features: Irrigation System, Lighting, Private Mailbox, Sidewalk
- Fencing: Fenced,Vinyl
Lot
- Size: 9,161 Square Feet
- Dimensions: 70 x 127
- Features: Gentle Sloping, In County, Oversized Lot, Sidewalk, Sloped
- Residential vegetation: Mature Landscaping, Trees/Landscaped
Details
- Parcel number: 132325130000010700
- Zoning: PUD
- Special conditions: None
Construction
Type & style
- Home type: SingleFamily
- Architectural style: Florida,Other
- Property subtype: Single Family Residence
Materials
- Block, Stucco
- Foundation: Slab
- Roof: Shingle
Condition
- Completed
- New construction: No
- Year built: 2015
Details
- Builder name: Taylor Morrison / Royal Oak Homes
Utilities & green energy
- Sewer: Public Sewer
- Water: Public
- Utilities for property: BB/HS Internet Available, Cable Available, Electricity Connected, Public, Sewer Connected, Street Lights, Underground Utilities, Water Connected
Green energy
- Energy efficient items: Windows
- Water conservation: Fl. Friendly/Native Landscape
Community & HOA
Community
- Features: Deed Restrictions, Sidewalks
- Subdivision: VISTA GRANDE PH I SUB
HOA
- Has HOA: Yes
- HOA fee: $42 monthly
- HOA name: Aspire Community Management/Kathy Bollo
- HOA phone: 407-614-6144
- Pet fee: $0 monthly
Location
- Region: Clermont
Financial & listing details
- Price per square foot: $179/sqft
- Tax assessed value: $390,075
- Annual tax amount: $3,917
- Date on market: 2/21/2025
- Listing terms: Cash,Conventional,FHA,VA Loan
- Ownership: Fee Simple
- Total actual rent: 0
- Electric utility on property: Yes
- Road surface type: Paved