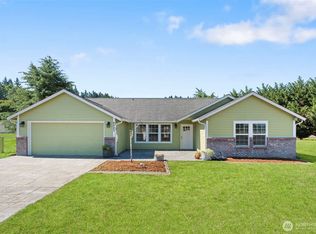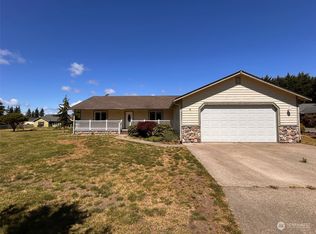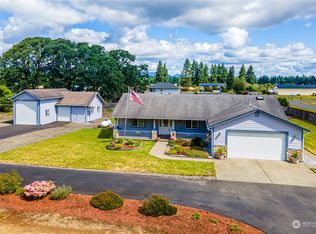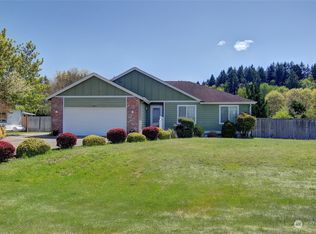Sold
Listed by:
Amanda M Sampson,
eXp Realty
Bought with: Coldwell Banker Evergreen
$575,000
9519 184th Avenue SW, Rochester, WA 98579
3beds
1,825sqft
Single Family Residence
Built in 2003
1.49 Acres Lot
$579,000 Zestimate®
$315/sqft
$2,601 Estimated rent
Home value
$579,000
$538,000 - $625,000
$2,601/mo
Zestimate® history
Loading...
Owner options
Explore your selling options
What's special
Welcome to one level living in Rochester! Enjoy peace and quiet in this 3 bed 2 bath rambler on almost 1.5 acres! Vaulted ceilings, 1800+ SF, spacious primary bedroom with outdoor access and large walk-in closet! Brand new carpets in the additional bedrooms. Meticulously maintained, large expansive lot with frequent mountain views, breathtaking sunsets and room for a shop. Fresh interior paint throughout. No HOA dues! Minutes to I5, restaurants and shopping. This one won’t last long. Welcome home!
Zillow last checked: 8 hours ago
Listing updated: September 22, 2025 at 04:03am
Listed by:
Amanda M Sampson,
eXp Realty
Bought with:
Gayla Duerr, 119489
Coldwell Banker Evergreen
Source: NWMLS,MLS#: 2412058
Facts & features
Interior
Bedrooms & bathrooms
- Bedrooms: 3
- Bathrooms: 2
- Full bathrooms: 1
- 3/4 bathrooms: 1
- Main level bathrooms: 2
- Main level bedrooms: 3
Dining room
- Level: Main
Entry hall
- Level: Main
Great room
- Level: Main
Heating
- Fireplace, Forced Air, Electric, Propane
Cooling
- None
Appliances
- Included: Dishwasher(s), Dryer(s), Refrigerator(s), Stove(s)/Range(s), Washer(s)
Features
- Bath Off Primary, Dining Room
- Flooring: Laminate, Vinyl, Carpet
- Windows: Double Pane/Storm Window
- Basement: None
- Number of fireplaces: 1
- Fireplace features: Gas, Main Level: 1, Fireplace
Interior area
- Total structure area: 1,825
- Total interior livable area: 1,825 sqft
Property
Parking
- Total spaces: 3
- Parking features: Attached Garage, RV Parking
- Attached garage spaces: 3
Features
- Levels: One
- Stories: 1
- Entry location: Main
- Patio & porch: Bath Off Primary, Double Pane/Storm Window, Dining Room, Fireplace, Vaulted Ceiling(s), Walk-In Closet(s)
- Has view: Yes
- View description: Mountain(s), Territorial
Lot
- Size: 1.49 Acres
- Features: Cul-De-Sac, Dead End Street, Paved, Cable TV, Fenced-Partially, Outbuildings, Patio, Propane, RV Parking
- Topography: Level
Details
- Parcel number: 63870001900
- Zoning description: Jurisdiction: County
- Special conditions: Standard
Construction
Type & style
- Home type: SingleFamily
- Property subtype: Single Family Residence
Materials
- Brick, Wood Products
- Foundation: Poured Concrete
- Roof: Composition
Condition
- Year built: 2003
- Major remodel year: 2003
Utilities & green energy
- Electric: Company: PSE
- Sewer: Septic Tank, Company: Septic
- Water: Public, Company: Public
Community & neighborhood
Location
- Region: Rochester
- Subdivision: Rochester
Other
Other facts
- Listing terms: Cash Out,Conventional,FHA,USDA Loan,VA Loan
- Cumulative days on market: 5 days
Price history
| Date | Event | Price |
|---|---|---|
| 8/22/2025 | Sold | $575,000+1.8%$315/sqft |
Source: | ||
| 7/28/2025 | Pending sale | $565,000$310/sqft |
Source: | ||
| 7/24/2025 | Listed for sale | $565,000+214.2%$310/sqft |
Source: | ||
| 4/30/2003 | Sold | $179,800$99/sqft |
Source: | ||
Public tax history
| Year | Property taxes | Tax assessment |
|---|---|---|
| 2024 | $4,327 +5.2% | $501,100 +5% |
| 2023 | $4,115 +12.3% | $477,300 +4% |
| 2022 | $3,664 -0.1% | $458,900 +28.1% |
Find assessor info on the county website
Neighborhood: 98579
Nearby schools
GreatSchools rating
- 6/10Grand Mound Elementary SchoolGrades: 3-5Distance: 2.5 mi
- 7/10Rochester Middle SchoolGrades: 6-8Distance: 0.5 mi
- 5/10Rochester High SchoolGrades: 9-12Distance: 2.3 mi
Get pre-qualified for a loan
At Zillow Home Loans, we can pre-qualify you in as little as 5 minutes with no impact to your credit score.An equal housing lender. NMLS #10287.



