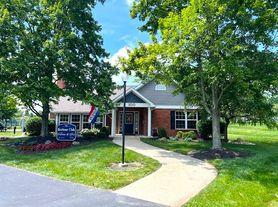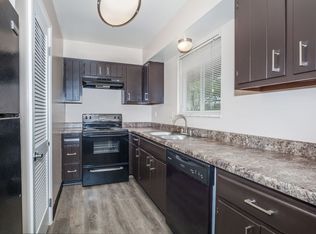Currently occupied to ensure minimal disturbance to the existing tenant, all prospective renters must complete credit and income verification prior to scheduling a viewing.
Park and Creek at the Back!
Enjoy peaceful views right from your backyard in this beautifully updated 2-bedroom, 1.5-bath condo for rent in the highly sought-after Centerville School District! Backing up to Watkins Glen Park with a scenic creek and a kids' play area, this 1,155 sq. ft. home offers the perfect balance of comfort, privacy, and convenience.
Located in a quiet cul-de-sac, the condo features modern updates, a private backyard with no rear neighbors, and a welcoming layout ideal for families or couples seeking both serenity and accessibility.
This move-in ready rental features modern updates throughout, including newer luxury vinyl plank flooring, freshly painted cabinets, and a stylish kitchen with contemporary finishes. The open-concept kitchen boasts Corian countertops, a modern backsplash, LED lighting, and brand-new Whirlpool appliances.
Home Features:
Spacious family room with an open layout
Two generously sized bedrooms with significant closet space
Convenient upstairs laundry
Detached one-car garage with additional storage
Private backyard with park access
Close to restaurants, shopping, and easy access to I-75 & I-675
Recent Upgrades:
In the past year:
Brand-new stainless-steel Whirlpool dishwasher & microwave
New LED lights in the kitchen ceiling
Freshly painted lower-level walls, ceilings, kitchen cabinets, walk-in closet & laundry room
New dining room light fixture
Two-tone wood panel accent wall in the owner's bedroom
New roof installed by HOA in 2024
Over the past 7 years:
New luxury vinyl plank flooring throughout both levels
Corian kitchen countertops & modern backsplash
Three new windows (kitchen & spare bedroom) + previously replaced owner's bedroom windows & sliding door
New front door & matching screen door
Updated bathrooms: New toilets, vanities, faucets, & lighting
Stylish shiplap wall & new mirror in the half bath
New six-panel white doors (downstairs & upstairs laundry)
Wood panel accent walls in family room & owner's bedroom
New brushed nickel door hardware & HVAC registers
This well-maintained condo is a rare rental opportunity in a fantastic location! Don't miss out schedule a showing today!
Lease Duration & Renewal
Minimum Lease Term: 12 months (no short-term leases).
Renewal: At the landlord's discretion, with potential rent adjustments based on market conditions.
Utilities & Services
Tenant Pays: All utilities unless otherwise stated (e.g., electricity, gas, water, internet).
Landlord Covers: HOA fees
Maintenance & Repairs
Landlord Responsible For: Major structural repairs, plumbing, heating, and essential appliances.
Tenant Responsible For: Routine maintenance, minor repairs, and any damages caused by negligence or misuse.
Additional Policies
Smoking: Strictly prohibited inside the property.
Parking: Assigned parking only (if applicable). Unauthorized vehicles may be towed at tenant's expense.
Occupancy Limits: Only tenants listed on the lease may reside in the unit. No subletting or Airbnb rentals allowed.
Property Condition: The unit must be kept in clean and well-maintained condition throughout the lease term.
Interested in renting? Please review the terms carefully and apply today!
Apartment for rent
Accepts Zillow applications
$1,550/mo
9519 Centerbrook Ct, Dayton, OH 45458
2beds
1,155sqft
Price may not include required fees and charges.
Apartment
Available Sat Jan 3 2026
Cats, dogs OK
Central air
In unit laundry
Detached parking
-- Heating
What's special
Spacious family roomOpen-concept kitchenLed lightingGenerously sized bedroomsCorian countertopsUpstairs laundrySignificant closet space
- 6 hours |
- -- |
- -- |
Travel times
Facts & features
Interior
Bedrooms & bathrooms
- Bedrooms: 2
- Bathrooms: 2
- Full bathrooms: 2
Cooling
- Central Air
Appliances
- Included: Dishwasher, Dryer, Microwave, Oven, Refrigerator, Washer
- Laundry: In Unit
Features
- Walk In Closet
- Flooring: Carpet, Hardwood, Tile
Interior area
- Total interior livable area: 1,155 sqft
Property
Parking
- Parking features: Detached
- Details: Contact manager
Features
- Exterior features: No Utilities included in rent, Walk In Closet
Details
- Parcel number: O67505080005
Construction
Type & style
- Home type: Apartment
- Property subtype: Apartment
Building
Management
- Pets allowed: Yes
Community & HOA
Location
- Region: Dayton
Financial & listing details
- Lease term: 1 Year
Price history
| Date | Event | Price |
|---|---|---|
| 11/10/2025 | Listed for rent | $1,550-6.1%$1/sqft |
Source: Zillow Rentals | ||
| 3/25/2025 | Listing removed | $1,650$1/sqft |
Source: Zillow Rentals | ||
| 1/31/2025 | Listed for rent | $1,650$1/sqft |
Source: Zillow Rentals | ||
| 1/29/2025 | Sold | $165,000-2.9%$143/sqft |
Source: | ||
| 12/27/2024 | Pending sale | $169,900$147/sqft |
Source: | ||

