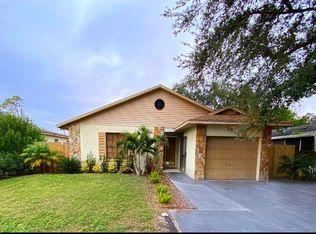This elegant three-level townhome is ideally located near Busch Boulevard and Armenia Avenue in Tampa, FL, offering a vibrant lifestyle with easy access to major amenities. The 3-bedroom, 3.5-bathroom home features a spacious two-car garage, high ceilings, and abundant natural light. Inside, a beautifully designed kitchen boasts sleek granite countertops and stainless-steel appliances. The first floor includes a stylish kitchen, a half bath, and a large living/dining room combo with vaulted ceilings and sliding glass doors. The second-floor owner's suite serves as a private retreat with a luxurious ensuite bath, a walk-in closet, and a ceiling fan. The third floor offers two guest bedrooms, each with ensuite bathrooms. The townhome community sits across from Orange Grove Park, featuring a baseball diamond, jogging path, and playground. Nearby, University Mall and International Plaza provide ample shopping, while dining options range from casual spots to upscale eateries. Residents enjoy proximity to I-275, Tampa International Airport, and major roads for easy commuting. Entertainment abounds with Busch Gardens nearby, along with local movie theaters and Raymond James Stadium. The University of South Florida is within reach, offering educational opportunities. For beach lovers, the Gulf Coast's stunning shores are just a drive away. Whether seeking excitement or relaxation, this townhome delivers the best of Tampa living.
Townhouse for rent
$2,500/mo
9519 Citrus Glen Pl, Tampa, FL 33618
3beds
1,631sqft
Price may not include required fees and charges.
Townhouse
Available now
Cats, small dogs OK
Central air
In unit laundry
2 Attached garage spaces parking
Electric, central, heat pump
What's special
Spacious two-car garageAbundant natural lightBaseball diamondSleek granite countertopsHigh ceilingsCeiling fanVaulted ceilings
- 17 days
- on Zillow |
- -- |
- -- |
Travel times
Facts & features
Interior
Bedrooms & bathrooms
- Bedrooms: 3
- Bathrooms: 4
- Full bathrooms: 3
- 1/2 bathrooms: 1
Rooms
- Room types: Dining Room
Heating
- Electric, Central, Heat Pump
Cooling
- Central Air
Appliances
- Included: Dishwasher, Disposal, Microwave, Range, Refrigerator
- Laundry: In Unit, Inside
Features
- Cathedral Ceiling(s), Kitchen/Family Room Combo, Open Floorplan, Solid Surface Counters, Solid Wood Cabinets, Vaulted Ceiling(s), Walk In Closet, Walk-In Closet(s)
- Flooring: Carpet
Interior area
- Total interior livable area: 1,631 sqft
Property
Parking
- Total spaces: 2
- Parking features: Attached, Covered
- Has attached garage: Yes
- Details: Contact manager
Features
- Stories: 3
- Exterior features: Contact manager
Details
- Parcel number: 18282383Z000000000060U
Construction
Type & style
- Home type: Townhouse
- Property subtype: Townhouse
Condition
- Year built: 2007
Building
Management
- Pets allowed: Yes
Community & HOA
Location
- Region: Tampa
Financial & listing details
- Lease term: 12 Months
Price history
| Date | Event | Price |
|---|---|---|
| 7/25/2025 | Listed for rent | $2,500+51.5%$2/sqft |
Source: Stellar MLS #TB8384875 | ||
| 3/24/2021 | Listing removed | -- |
Source: Owner | ||
| 9/8/2019 | Listing removed | $1,650$1/sqft |
Source: Owner | ||
| 8/16/2019 | Listed for rent | $1,650$1/sqft |
Source: Owner | ||
![[object Object]](https://photos.zillowstatic.com/fp/fe69e09efbc2c37908a3fccd7a0cb818-p_i.jpg)
