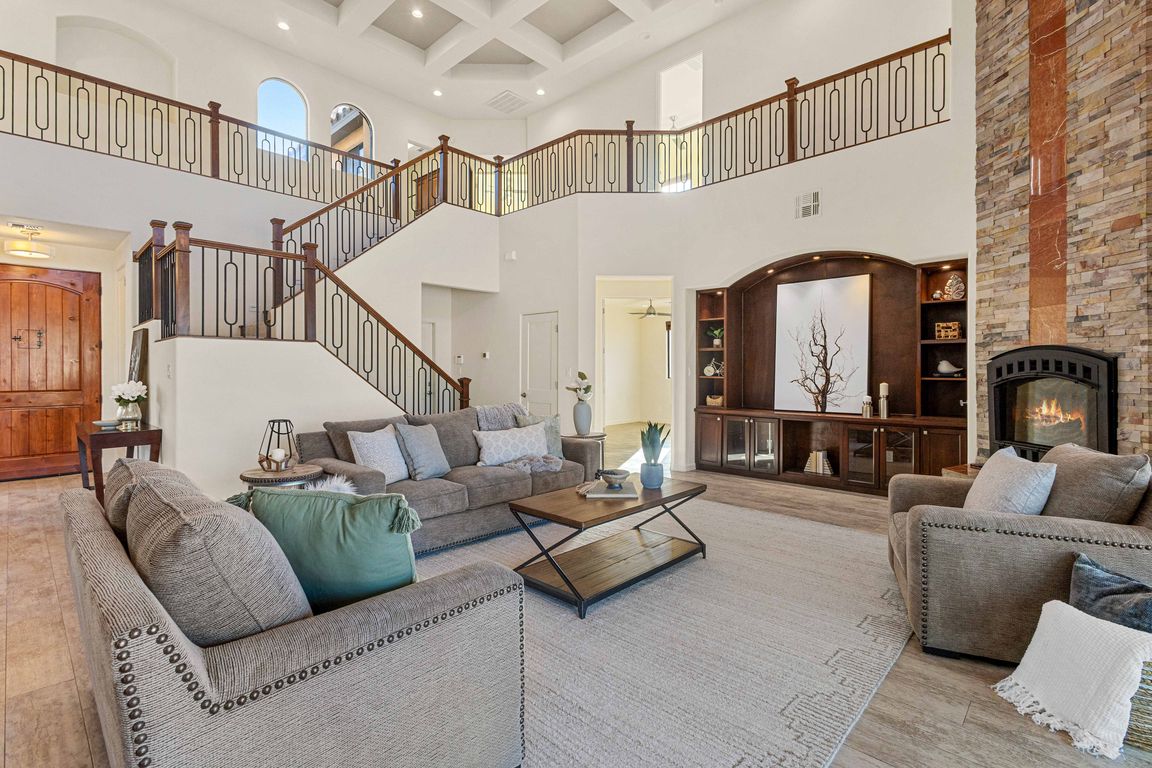
For sale
$1,429,000
6beds
3,684sqft
9519 Oakland Ave NE, Albuquerque, NM 87122
6beds
3,684sqft
Single family residence
Built in 2019
0.73 Acres
3 Attached garage spaces
$388 price/sqft
What's special
Fountain featuresMedia roomCustom poolHot tubFull side yard accessFully open floor-planGlamorous kitchen
Don't miss your opportunity to own this Luxury Home in NorthABQ Acres with STUNNING views.You are immediately greeted with tall ceilings, fully open floor-plan,& sliding doors that lead out to the backyard with a custom pool, hot tub, & the best views in ABQ. This home features 2 Primary bedroom suites;1 ...
- 12 hours |
- 572 |
- 27 |
Source: SWMLS,MLS#: 1093550
Travel times
Living Room
Kitchen
Dining Room
Zillow last checked: 7 hours ago
Listing updated: 19 hours ago
Listed by:
New Mexico Home Group 505-304-9773,
Jason Mitchell RE NM 505-808-9940,
Steffan L Walters 505-304-9773,
Jason Mitchell RE NM
Source: SWMLS,MLS#: 1093550
Facts & features
Interior
Bedrooms & bathrooms
- Bedrooms: 6
- Bathrooms: 5
- Full bathrooms: 3
- 3/4 bathrooms: 1
- 1/2 bathrooms: 1
Heating
- Central, Forced Air, Multiple Heating Units, Natural Gas
Cooling
- Multi Units, Refrigerated
Appliances
- Included: Built-In Electric Range, Cooktop, Dishwasher, Microwave, Refrigerator, Water Softener Owned
- Laundry: Washer Hookup, Electric Dryer Hookup, Gas Dryer Hookup
Features
- Breakfast Bar, Bookcases, Breakfast Area, Bathtub, Cedar Closet(s), Ceiling Fan(s), Cathedral Ceiling(s), Separate/Formal Dining Room, Dual Sinks, Entrance Foyer, Family/Dining Room, Garden Tub/Roman Tub, In-Law Floorplan, Jack and Jill Bath, Kitchen Island, Living/Dining Room, Main Level Primary, Multiple Primary Suites, Pantry, Sitting Area in Master, Soaking Tub
- Flooring: Carpet, Tile
- Windows: Double Pane Windows, Insulated Windows
- Has basement: No
- Number of fireplaces: 1
Interior area
- Total structure area: 3,684
- Total interior livable area: 3,684 sqft
Property
Parking
- Total spaces: 3
- Parking features: Attached, Finished Garage, Garage, Oversized
- Attached garage spaces: 3
Features
- Levels: Two
- Stories: 2
- Patio & porch: Balcony, Covered, Deck, Patio
- Exterior features: Balcony, Deck, Fully Fenced, Fence, Fire Pit, Hot Tub/Spa, Patio, Privacy Wall, Private Yard, RV Parking/RV Hookup, Sprinkler/Irrigation
- Has private pool: Yes
- Pool features: Gunite, Heated, In Ground, Pool Cover
- Has spa: Yes
- Fencing: Front Yard,Wall
- Has view: Yes
Lot
- Size: 0.73 Acres
- Features: Corner Lot, Landscaped, Sprinklers Automatic, Sprinklers Partial, Trees, Views, Xeriscape
Details
- Additional structures: Outdoor Kitchen, Storage
- Parcel number: 102006451744010416
- Zoning description: A-1
Construction
Type & style
- Home type: SingleFamily
- Architectural style: Custom,Mediterranean
- Property subtype: Single Family Residence
Materials
- Frame, Stucco, Rock
- Foundation: Slab
- Roof: Pitched,Tile
Condition
- Resale
- New construction: No
- Year built: 2019
Details
- Builder name: John Mark
Utilities & green energy
- Sewer: Septic Tank
- Water: Private, Well
- Utilities for property: Electricity Connected, Natural Gas Connected, Underground Utilities, Water Connected
Green energy
- Energy generation: None
- Water conservation: Water-Smart Landscaping
Community & HOA
Community
- Security: Security System
Location
- Region: Albuquerque
Financial & listing details
- Price per square foot: $388/sqft
- Tax assessed value: $1,194,798
- Annual tax amount: $12,363
- Date on market: 10/26/2025
- Listing terms: Cash,Conventional,FHA,VA Loan
- Road surface type: Paved