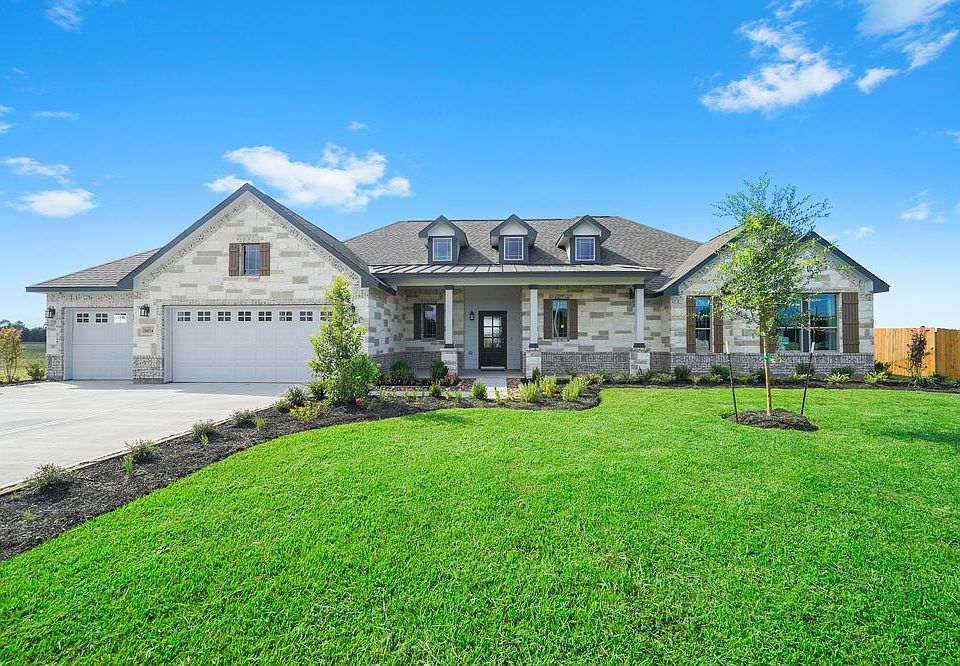The Franklin offers the perfect blend of comfort and flexibility for growing households. This spacious two-story home features four bedrooms, two-and-a-half bathrooms, and a gameroom - ideal for family fun or extra living space. The open-concept family room flows into a generously sized kitchen and breakfast area, with plenty of counter space for everyday meals and special gatherings. The owner’s suite is a private retreat with a huge walk-in closet. Step outside and unwind on the covered patio and take advantage of the two-and-a-half car garage for extra storage or hobby space. The Franklin is where comfort meets versatility - perfect for making lasting memories.
New construction
$499,743
9519 Sweet Tea Ln, Needville, TX 77461
4beds
2,716sqft
Single Family Residence
Built in 2024
1.03 Acres Lot
$498,000 Zestimate®
$184/sqft
$58/mo HOA
What's special
Spacious two-story homeCovered patioHuge walk-in closetOpen-concept family roomGenerously sized kitchen
Call: (346) 421-3696
- 64 days
- on Zillow |
- 180 |
- 14 |
Zillow last checked: 7 hours ago
Listing updated: August 19, 2025 at 07:45am
Listed by:
Daniel Signorelli TREC #0419930 713-609-1986,
The Signorelli Company
Source: HAR,MLS#: 51538679
Travel times
Schedule tour
Select your preferred tour type — either in-person or real-time video tour — then discuss available options with the builder representative you're connected with.
Open houses
Facts & features
Interior
Bedrooms & bathrooms
- Bedrooms: 4
- Bathrooms: 3
- Full bathrooms: 3
Rooms
- Room types: Family Room, Utility Room
Primary bathroom
- Features: Primary Bath: Separate Shower, Primary Bath: Soaking Tub, Secondary Bath(s): Tub/Shower Combo
Kitchen
- Features: Breakfast Bar, Kitchen Island, Kitchen open to Family Room, Pantry
Heating
- Propane
Cooling
- Electric
Appliances
- Included: Disposal, Water Softener, Microwave, Dishwasher
- Laundry: Electric Dryer Hookup, Washer Hookup
Features
- Prewired for Alarm System, 2 Bedrooms Down, En-Suite Bath, Primary Bed - 1st Floor, Walk-In Closet(s)
- Flooring: Vinyl
Interior area
- Total structure area: 2,716
- Total interior livable area: 2,716 sqft
Property
Parking
- Total spaces: 3
- Parking features: Attached
- Attached garage spaces: 3
Features
- Stories: 2
- Patio & porch: Covered
Lot
- Size: 1.03 Acres
- Dimensions: 136 x 330
- Features: Subdivided, 1 Up to 2 Acres
Details
- Parcel number: 1630000010300906
Construction
Type & style
- Home type: SingleFamily
- Architectural style: Traditional
- Property subtype: Single Family Residence
Materials
- Brick, Stone
- Foundation: Slab
- Roof: Composition
Condition
- New construction: Yes
- Year built: 2024
Details
- Builder name: First America Homes
Utilities & green energy
- Sewer: Septic Tank
- Water: Well
Green energy
- Green verification: HERS Index Score
- Energy efficient items: HVAC
Community & HOA
Community
- Security: Prewired for Alarm System
- Subdivision: Blue Jay's Landing
HOA
- Has HOA: Yes
- HOA fee: $700 annually
Location
- Region: Needville
Financial & listing details
- Price per square foot: $184/sqft
- Date on market: 6/16/2025
- Listing terms: Cash,Conventional,FHA,Investor,VA Loan
- Ownership: Full Ownership
About the community
Spacious 1+ Acre Homesites, Needville ISDImagine living in a peaceful community away from it all, just minutes from the bustling amenities of Rosenberg, TX. Blue Jays Landing offers new construction homes on expansive 1+ acre homesites, giving you plenty of space to create your perfect backyard oasis and enjoy wide-open spaces. With easy access to US-59 and zoning to highly-rated Needville Independent School District, Blue Jays Landing is the perfect home for anyone looking for quiet living, quality education and modern convenience.

11034 Moon Light Drive, Needville, TX 77461
Source: First America Homes
