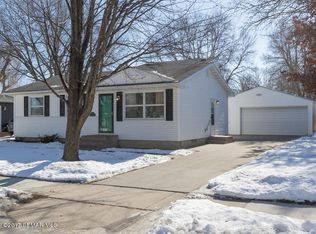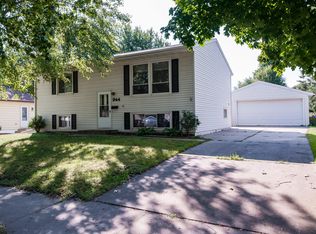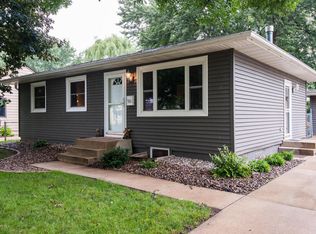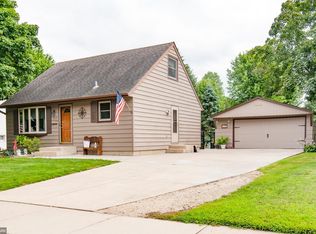Closed
$320,000
952 16 1/4 St SE, Rochester, MN 55904
3beds
1,872sqft
Single Family Residence
Built in 1970
7,840.8 Square Feet Lot
$323,000 Zestimate®
$171/sqft
$2,196 Estimated rent
Home value
$323,000
$297,000 - $352,000
$2,196/mo
Zestimate® history
Loading...
Owner options
Explore your selling options
What's special
Move-In Ready with Modern Updates and a Fantastic Layout!
This well-maintained 3-bedroom, 2-bath home offers comfort and convenience with all bedrooms on one level. You'll love the beautifully renovated bathroom and the updated kitchen featuring birch cabinetry, stainless steel appliances, double oven, and solid surface countertops—perfect for cooking and entertaining.
Enjoy peace of mind with a NEW ROOF AND GUTTERS, plus a NEWER FURNACE AND A/C for year-round comfort. The fenced-in yard with firepit is ideal for pets, play, or outdoor relaxation. With thoughtful updates throughout and a layout designed for everyday living, this home is completely move-in ready!
Zillow last checked: 8 hours ago
Listing updated: July 31, 2025 at 08:35am
Listed by:
Tiffany Carey 507-269-8678,
Re/Max Results,
Jason Carey 507-250-5361
Bought with:
Emily Doherty
Real Broker, LLC.
Source: NorthstarMLS as distributed by MLS GRID,MLS#: 6720277
Facts & features
Interior
Bedrooms & bathrooms
- Bedrooms: 3
- Bathrooms: 2
- Full bathrooms: 1
- 3/4 bathrooms: 1
Bedroom 1
- Level: Main
- Area: 115.25 Square Feet
- Dimensions: 10.11x11.4
Bedroom 2
- Level: Main
- Area: 88 Square Feet
- Dimensions: 8x11
Bedroom 3
- Level: Main
- Area: 81.77 Square Feet
- Dimensions: 7.11x11.5
Bathroom
- Level: Main
- Area: 51.12 Square Feet
- Dimensions: 7.2x7.10
Bathroom
- Level: Lower
- Area: 25 Square Feet
- Dimensions: 5x5
Dining room
- Level: Main
- Area: 61.32 Square Feet
- Dimensions: 8.4x7.3
Family room
- Level: Lower
- Area: 262.79 Square Feet
- Dimensions: 21.7x12.11
Kitchen
- Level: Main
- Area: 78.21 Square Feet
- Dimensions: 11x7.11
Laundry
- Level: Lower
- Area: 58.83 Square Feet
- Dimensions: 11.1x5.3
Living room
- Level: Main
- Area: 189.07 Square Feet
- Dimensions: 14.11x13.4
Other
- Level: Lower
- Area: 130.38 Square Feet
- Dimensions: 12.3x10.6
Utility room
- Level: Lower
- Area: 98.28 Square Feet
- Dimensions: 9.10x10.8
Heating
- Forced Air
Cooling
- Central Air
Appliances
- Included: Air-To-Air Exchanger, Dishwasher, Double Oven, Exhaust Fan, Gas Water Heater, Microwave, Range, Refrigerator, Stainless Steel Appliance(s), Water Softener Owned
Features
- Basement: Finished,Full
- Has fireplace: No
Interior area
- Total structure area: 1,872
- Total interior livable area: 1,872 sqft
- Finished area above ground: 936
- Finished area below ground: 600
Property
Parking
- Total spaces: 2
- Parking features: Detached, Concrete, Garage Door Opener, Heated Garage
- Garage spaces: 2
- Has uncovered spaces: Yes
Accessibility
- Accessibility features: None
Features
- Levels: One
- Stories: 1
- Patio & porch: Patio
- Fencing: Full,Wood
Lot
- Size: 7,840 sqft
- Dimensions: 60 x 125 x 64 x 125
- Features: Wooded
Details
- Additional structures: Storage Shed
- Foundation area: 936
- Parcel number: 641242013469
- Zoning description: Residential-Single Family
Construction
Type & style
- Home type: SingleFamily
- Property subtype: Single Family Residence
Materials
- Vinyl Siding
- Roof: Age 8 Years or Less,Asphalt
Condition
- Age of Property: 55
- New construction: No
- Year built: 1970
Utilities & green energy
- Gas: Natural Gas
- Sewer: City Sewer/Connected
- Water: City Water/Connected
Community & neighborhood
Location
- Region: Rochester
- Subdivision: Meadow Park 5th Sub-Torrens
HOA & financial
HOA
- Has HOA: No
Price history
| Date | Event | Price |
|---|---|---|
| 7/31/2025 | Sold | $320,000+3.2%$171/sqft |
Source: | ||
| 5/19/2025 | Pending sale | $310,000$166/sqft |
Source: | ||
| 5/16/2025 | Listed for sale | $310,000+21.1%$166/sqft |
Source: | ||
| 6/2/2021 | Sold | $256,000+55.4%$137/sqft |
Source: | ||
| 8/5/2015 | Sold | $164,697+3%$88/sqft |
Source: | ||
Public tax history
| Year | Property taxes | Tax assessment |
|---|---|---|
| 2024 | $2,951 | $220,500 -5.1% |
| 2023 | -- | $232,300 +5.2% |
| 2022 | $2,462 +8.5% | $220,900 +25.3% |
Find assessor info on the county website
Neighborhood: Meadow Park
Nearby schools
GreatSchools rating
- 3/10Franklin Elementary SchoolGrades: PK-5Distance: 0.3 mi
- 9/10Mayo Senior High SchoolGrades: 8-12Distance: 0.4 mi
- 4/10Willow Creek Middle SchoolGrades: 6-8Distance: 0.8 mi
Schools provided by the listing agent
- Elementary: Ben Franklin
- Middle: Willow Creek
- High: Mayo
Source: NorthstarMLS as distributed by MLS GRID. This data may not be complete. We recommend contacting the local school district to confirm school assignments for this home.
Get a cash offer in 3 minutes
Find out how much your home could sell for in as little as 3 minutes with a no-obligation cash offer.
Estimated market value
$323,000
Get a cash offer in 3 minutes
Find out how much your home could sell for in as little as 3 minutes with a no-obligation cash offer.
Estimated market value
$323,000



