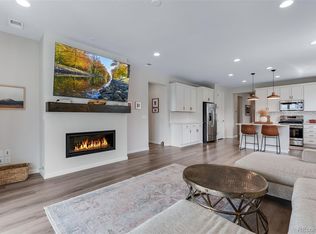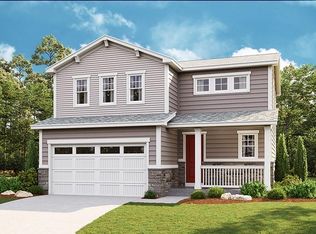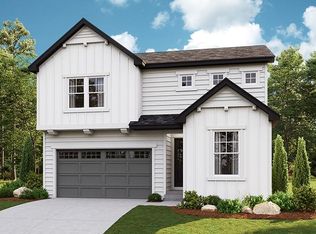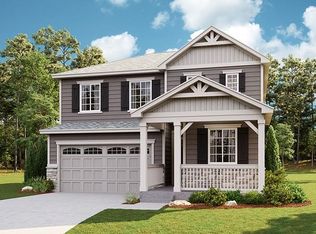Sold for $662,000
$662,000
952 Alpine Ridge St, Erie, CO 80516
3beds
2,329sqft
Residential-Detached, Residential
Built in 2023
7,623 Square Feet Lot
$661,900 Zestimate®
$284/sqft
$3,064 Estimated rent
Home value
$661,900
$629,000 - $695,000
$3,064/mo
Zestimate® history
Loading...
Owner options
Explore your selling options
What's special
You are going to want to see this home! Better than new, and Sellers will pay 1% of the net purchase price for Buyer Closing Costs!! Be sure to check out the virtual tour! Barely lived in 3 bed/3 bath plus loft, and all the right after-close upgrades have been done - window treatments, custom shelving in the pantry and primary closet, and remote window coverings on the back patio door just to name a few. The landscaping was professionally designed and installed and was smartly planned out for both relaxation and entertaining. You have ample open space behind you and a lovely view of the mountains to enjoy all year long! Home is immaculate and ready to go! Neighborhood amenities include pools, parks, walking trails and more! It is bittersweet for the sellers to move, and their loss is your gain!
Zillow last checked: 8 hours ago
Listing updated: September 25, 2025 at 11:18am
Listed by:
Suzanne Offe 303-956-9665,
Berkshire Hathaway HomeServices Colorado Real Estate Erie
Bought with:
Daria Vigil
Source: IRES,MLS#: 1038397
Facts & features
Interior
Bedrooms & bathrooms
- Bedrooms: 3
- Bathrooms: 3
- Full bathrooms: 2
- 1/2 bathrooms: 1
Primary bedroom
- Area: 195
- Dimensions: 15 x 13
Bedroom 2
- Area: 132
- Dimensions: 11 x 12
Bedroom 3
- Area: 140
- Dimensions: 10 x 14
Dining room
- Area: 160
- Dimensions: 10 x 16
Family room
- Area: 238
- Dimensions: 14 x 17
Kitchen
- Area: 160
- Dimensions: 16 x 10
Living room
- Area: 180
- Dimensions: 15 x 12
Heating
- Forced Air
Cooling
- Central Air
Appliances
- Included: Gas Range/Oven, Dishwasher, Refrigerator, Washer, Dryer, Microwave
- Laundry: Upper Level
Features
- High Speed Internet, Eat-in Kitchen, Cathedral/Vaulted Ceilings, Open Floorplan, Pantry, Walk-In Closet(s), Kitchen Island, High Ceilings, Open Floor Plan, Walk-in Closet, 9ft+ Ceilings
- Flooring: Carpet
- Windows: Window Coverings
- Basement: Crawl Space
- Has fireplace: Yes
- Fireplace features: Gas
Interior area
- Total structure area: 2,329
- Total interior livable area: 2,329 sqft
- Finished area above ground: 2,329
- Finished area below ground: 0
Property
Parking
- Total spaces: 2
- Parking features: Garage - Attached
- Attached garage spaces: 2
- Details: Garage Type: Attached
Features
- Levels: Two
- Stories: 2
- Patio & porch: Patio
- Fencing: Fenced
- Has view: Yes
- View description: Mountain(s), Hills
Lot
- Size: 7,623 sqft
- Features: Curbs, Sidewalks, Lawn Sprinkler System, Level
Details
- Parcel number: R8971316
- Zoning: SFR
- Special conditions: Private Owner
Construction
Type & style
- Home type: SingleFamily
- Architectural style: Contemporary/Modern
- Property subtype: Residential-Detached, Residential
Materials
- Wood/Frame, Brick, Composition Siding
- Roof: Composition
Condition
- Not New, Previously Owned
- New construction: No
- Year built: 2023
Details
- Builder name: Richmond American Homes
Utilities & green energy
- Electric: Electric
- Gas: Natural Gas
- Sewer: City Sewer
- Water: City Water, Town of Erie
- Utilities for property: Natural Gas Available, Electricity Available, Cable Available
Community & neighborhood
Community
- Community features: Pool, Playground, Park, Hiking/Biking Trails
Location
- Region: Erie
- Subdivision: Colliers Hill
HOA & financial
HOA
- Has HOA: Yes
- HOA fee: $96 monthly
- Services included: Common Amenities, Trash, Management
Other
Other facts
- Listing terms: Cash,Conventional,FHA,VA Loan
- Road surface type: Paved, Asphalt
Price history
| Date | Event | Price |
|---|---|---|
| 9/9/2025 | Sold | $662,000$284/sqft |
Source: | ||
| 7/25/2025 | Pending sale | $662,000$284/sqft |
Source: | ||
| 7/10/2025 | Price change | $662,000+0.3%$284/sqft |
Source: | ||
| 12/8/2023 | Pending sale | $659,950$283/sqft |
Source: | ||
| 11/30/2023 | Price change | $659,950-1.8%$283/sqft |
Source: | ||
Public tax history
Tax history is unavailable.
Neighborhood: 80516
Nearby schools
GreatSchools rating
- 8/10SOARING HEIGHTS PK-8Grades: PK-8Distance: 0.5 mi
- 8/10Erie High SchoolGrades: 9-12Distance: 0.7 mi
Schools provided by the listing agent
- Elementary: Soaring Heights PK-8
- Middle: Soaring Heights PK-8
- High: Erie
Source: IRES. This data may not be complete. We recommend contacting the local school district to confirm school assignments for this home.
Get a cash offer in 3 minutes
Find out how much your home could sell for in as little as 3 minutes with a no-obligation cash offer.
Estimated market value
$661,900



