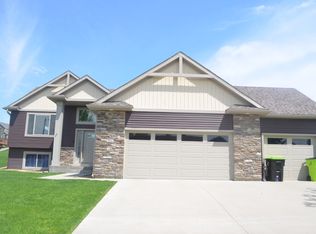Closed
$405,000
952 Golfview Ave, Zumbrota, MN 55992
4beds
2,671sqft
Single Family Residence
Built in 2018
0.26 Acres Lot
$422,600 Zestimate®
$152/sqft
$2,828 Estimated rent
Home value
$422,600
$401,000 - $444,000
$2,828/mo
Zestimate® history
Loading...
Owner options
Explore your selling options
What's special
Welcome to this stunning 4 bedroom, 3 bathroom home located in the highly sought-after Zumbrota Golf Course community. Built in 2018, this home boasts many high-end finishes that will impress even the most discerning buyer. As you enter the home you will love the large foyer with storage shelves! House has open floor plan and large windows that flood the space with natural light. The kitchen features granite countertops, birch cabinetry, corner pantry and walks out to a great deck! Primary bedroom has tray ceilings, walk-in closet and en suite. The third and fourth bedrooms and family room are in the finished lower level, with plenty of space for home theater or game room. Three car heated garage. Located in the prestigious Zumbrota Golf Course community, this home offers access to great golfing and all the amenities the community has to offer. Don't miss out on this opportunity to own a newer, high-end home in this great community. Schedule your showing today!
Zillow last checked: 8 hours ago
Listing updated: October 26, 2024 at 10:12pm
Listed by:
Susan Williams 507-398-6638,
Elcor Realty of Rochester Inc.,
Barton Jeffry Williams 507-358-7538
Bought with:
Mark L. McCaughtry
Coldwell Banker Nybo & Assoc
Source: NorthstarMLS as distributed by MLS GRID,MLS#: 6360973
Facts & features
Interior
Bedrooms & bathrooms
- Bedrooms: 4
- Bathrooms: 3
- Full bathrooms: 2
- 3/4 bathrooms: 1
Bedroom 1
- Level: Main
- Area: 210 Square Feet
- Dimensions: 14x15
Bedroom 2
- Level: Main
- Area: 156 Square Feet
- Dimensions: 12x13
Bedroom 3
- Level: Lower
- Area: 182 Square Feet
- Dimensions: 13x14
Bedroom 4
- Level: Lower
- Area: 168 Square Feet
- Dimensions: 12x14
Dining room
- Level: Main
- Area: 168 Square Feet
- Dimensions: 12x14
Family room
- Level: Lower
- Area: 406 Square Feet
- Dimensions: 14x29
Foyer
- Level: Main
- Area: 88 Square Feet
- Dimensions: 8x11
Laundry
- Level: Lower
- Area: 72 Square Feet
- Dimensions: 9x8
Living room
- Level: Main
- Area: 210 Square Feet
- Dimensions: 14x15
Heating
- Forced Air
Cooling
- Central Air
Appliances
- Included: Dishwasher, Disposal, Dryer, Microwave, Range, Refrigerator
Features
- Basement: Daylight,Full,Sump Pump
- Has fireplace: No
Interior area
- Total structure area: 2,671
- Total interior livable area: 2,671 sqft
- Finished area above ground: 1,349
- Finished area below ground: 1,178
Property
Parking
- Total spaces: 3
- Parking features: Attached
- Attached garage spaces: 3
Accessibility
- Accessibility features: None
Features
- Levels: Multi/Split
- Fencing: None
Lot
- Size: 0.26 Acres
- Dimensions: 85 x 135
Details
- Foundation area: 1349
- Parcel number: 723870600
- Zoning description: Residential-Single Family
Construction
Type & style
- Home type: SingleFamily
- Property subtype: Single Family Residence
Materials
- Brick/Stone
- Roof: Age 8 Years or Less
Condition
- Age of Property: 6
- New construction: No
- Year built: 2018
Utilities & green energy
- Electric: Circuit Breakers
- Gas: Natural Gas
- Sewer: City Sewer/Connected
- Water: City Water/Connected
Community & neighborhood
Location
- Region: Zumbrota
- Subdivision: Highlands Of Zumbrota
HOA & financial
HOA
- Has HOA: No
Price history
| Date | Event | Price |
|---|---|---|
| 10/27/2023 | Sold | $405,000-2.4%$152/sqft |
Source: | ||
| 8/25/2023 | Pending sale | $415,000$155/sqft |
Source: | ||
| 7/25/2023 | Price change | $415,000-3.3%$155/sqft |
Source: | ||
| 6/26/2023 | Price change | $429,000-2.3%$161/sqft |
Source: | ||
| 5/16/2023 | Price change | $439,000-2.3%$164/sqft |
Source: | ||
Public tax history
Tax history is unavailable.
Neighborhood: 55992
Nearby schools
GreatSchools rating
- NAZumbrota-Mazeppa Primary SchoolGrades: PK-2Distance: 1.5 mi
- 5/10Zumbrota-Mazeppa Middle SchoolGrades: 7-8Distance: 1.4 mi
- 9/10Zumbrota-Mazeppa Senior High SchoolGrades: 9-12Distance: 1.5 mi

Get pre-qualified for a loan
At Zillow Home Loans, we can pre-qualify you in as little as 5 minutes with no impact to your credit score.An equal housing lender. NMLS #10287.
Sell for more on Zillow
Get a free Zillow Showcase℠ listing and you could sell for .
$422,600
2% more+ $8,452
With Zillow Showcase(estimated)
$431,052