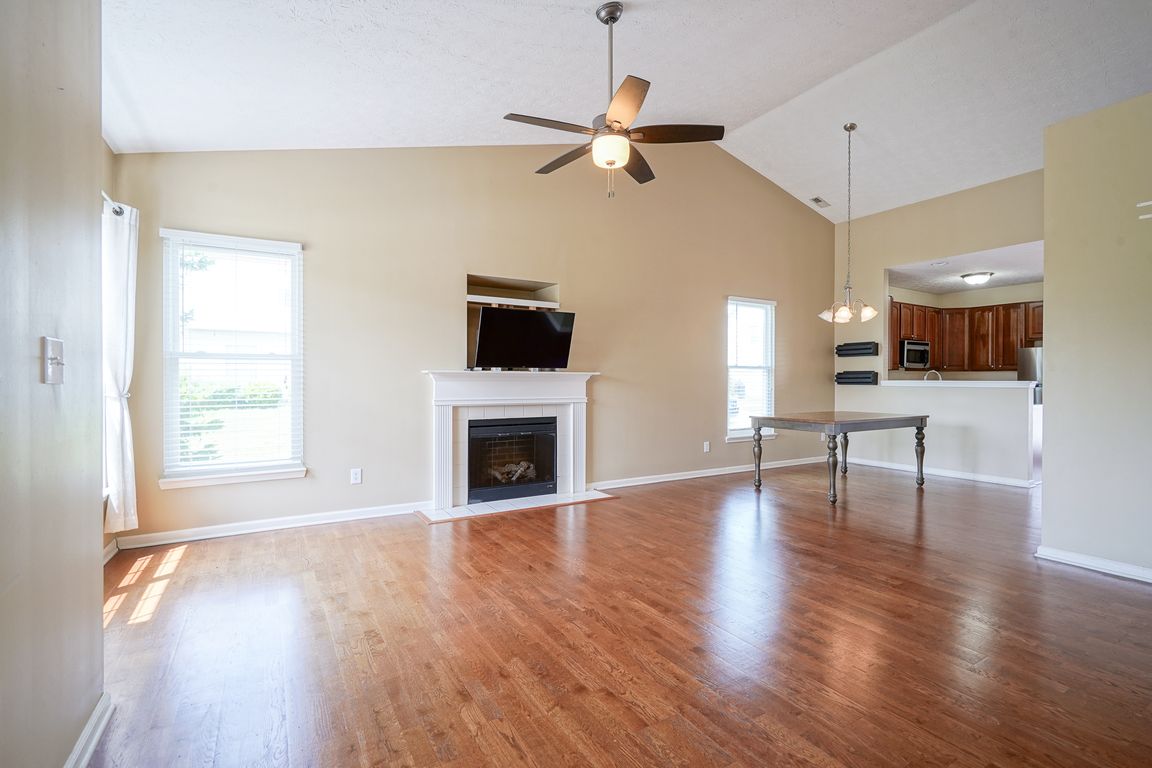
ActivePrice cut: $5K (7/24)
$305,000
3beds
1,249sqft
952 Helston Ave, Westfield, IN 46074
3beds
1,249sqft
Residential, single family residence
Built in 2006
5,662 sqft
2 Attached garage spaces
$244 price/sqft
$330 annually HOA fee
What's special
Large primary suiteCathedral ceilingsSoaring vaulted ceilingsEntertaining a dreamOpen floorplan
You're going to want to see this one quick! This cute 3 bed 2 bath ranch in Maple Village is ready for you to bring your bags and move right in to experience all that Westfield has to offer. Featuring a fantastic open floorplan with soaring vaulted ceilings and natural light ...
- 39 days
- on Zillow |
- 2,291 |
- 98 |
Likely to sell faster than
Source: MIBOR as distributed by MLS GRID,MLS#: 22046664
Travel times
Kitchen
Living Room
Primary Bedroom
Zillow last checked: 7 hours ago
Listing updated: August 07, 2025 at 06:47pm
Listing Provided by:
Dan O'Brien 317-775-8570,
Trueblood Real Estate
Source: MIBOR as distributed by MLS GRID,MLS#: 22046664
Facts & features
Interior
Bedrooms & bathrooms
- Bedrooms: 3
- Bathrooms: 2
- Full bathrooms: 2
- Main level bathrooms: 2
- Main level bedrooms: 3
Primary bedroom
- Level: Main
- Area: 210 Square Feet
- Dimensions: 15x14
Bedroom 2
- Level: Main
- Area: 132 Square Feet
- Dimensions: 12x11
Bedroom 3
- Level: Main
- Area: 100 Square Feet
- Dimensions: 10x10
Dining room
- Level: Main
- Area: 120 Square Feet
- Dimensions: 12x10
Kitchen
- Level: Main
- Area: 132 Square Feet
- Dimensions: 12x11
Laundry
- Level: Main
- Area: 48 Square Feet
- Dimensions: 8x6
Living room
- Level: Main
- Area: 240 Square Feet
- Dimensions: 16x15
Heating
- Electric, Forced Air, Heat Pump
Cooling
- Central Air, Heat Pump
Appliances
- Included: Dishwasher, Electric Water Heater, Disposal, Microwave, Electric Oven, Refrigerator, Washer, Dryer
- Laundry: Laundry Room
Features
- Breakfast Bar, Vaulted Ceiling(s), Ceiling Fan(s), High Speed Internet, Pantry, Walk-In Closet(s)
- Windows: Wood Work Painted
- Has basement: No
- Number of fireplaces: 1
- Fireplace features: Electric, Living Room
Interior area
- Total structure area: 1,249
- Total interior livable area: 1,249 sqft
Video & virtual tour
Property
Parking
- Total spaces: 2
- Parking features: Attached
- Attached garage spaces: 2
Features
- Levels: One
- Stories: 1
- Patio & porch: Patio, Screened
- Exterior features: Sprinkler System
Lot
- Size: 5,662.8 Square Feet
- Features: Corner Lot, Sidewalks, Storm Sewer
Details
- Parcel number: 290903002059000015
- Horse amenities: None
Construction
Type & style
- Home type: SingleFamily
- Architectural style: Ranch
- Property subtype: Residential, Single Family Residence
Materials
- Vinyl With Brick, Brick, Stone
- Foundation: Slab
Condition
- New construction: No
- Year built: 2006
Utilities & green energy
- Water: Public
Community & HOA
Community
- Subdivision: Maple Village
HOA
- Has HOA: Yes
- Amenities included: Insurance, Park, Playground, Pool
- Services included: Insurance, ParkPlayground
- HOA fee: $330 annually
- HOA phone: 317-207-4281
Location
- Region: Westfield
Financial & listing details
- Price per square foot: $244/sqft
- Tax assessed value: $251,700
- Annual tax amount: $2,820
- Date on market: 7/3/2025