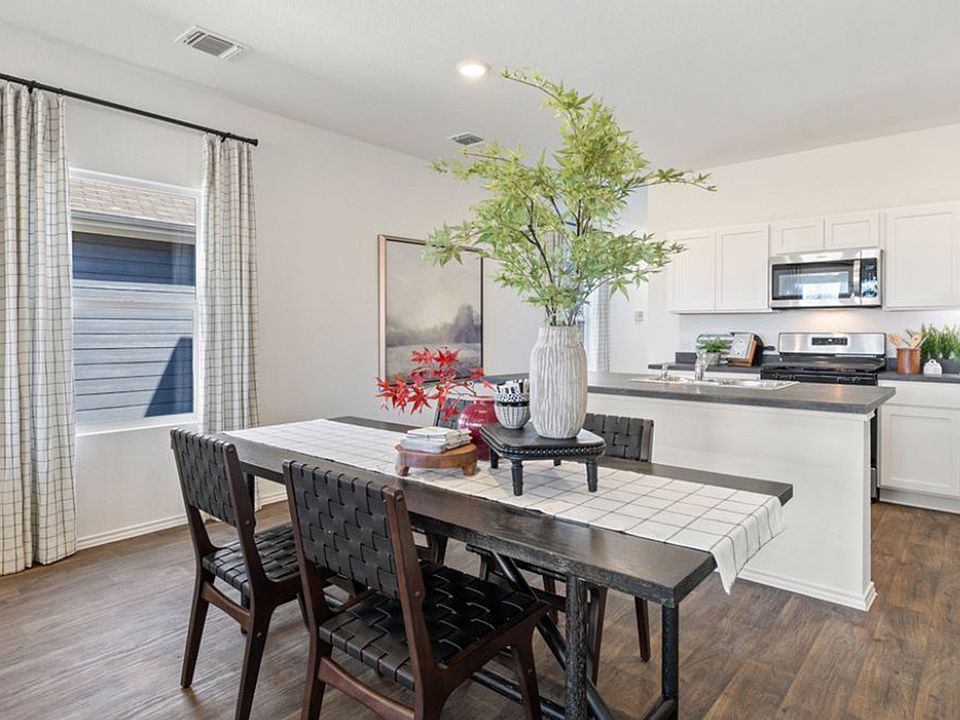elcome to The Reserve at Spiritas Ranch, now selling in Little Elm, Texas!
These homes range from 1605-2498 sq. ft offering spacious layouts and high-end craftsmanship. With both single and 2-story options featuring 3 to 4 bedrooms and 2 to 2.5 baths, these homes provide ample space for families of all sizes. Each home showcases a modern yet timeless aesthetic, with elegant brick and rock exteriors, complemented by wood-tone siding accents for a warm and inviting curb appeal.
The Reserve at Spiritas Ranch offers the perfect blend of suburban charm and modern convenience. As a vibrant North Texas suburb, Little Elm provides quick access to Highway 380 and nearby destinations to premier shopping, dining, and entertainment at The Village at Crossroads, Prestonwood Polo Crossing, and Little Elm Towne Crossing. Served by Denton ISD schools and surrounded by everyday essentials like H-E-B, Sprouts, and Walmart. This community provides a family-friendly atmosphere with plenty of nearby recreation at Lake Lewisville and local parks. With proximity to major employers across Denton and Collin counties, The Reserve at Spiritas Ranch is the ideal place to call home.
Be among the first to explore our floor plans and receive exclusive updates on new releases by joining our First-to-Know list. Don’t miss out— Your dream home in The Reserve at Spiritas Ranch awaits!
New construction
$339,990
952 Lost Mine, Little Elm, TX 75068
3beds
1,605sqft
Single Family Residence
Built in 2025
4,599.94 Square Feet Lot
$335,700 Zestimate®
$212/sqft
$75/mo HOA
What's special
High-end craftsmanshipSpacious layoutsWood-tone siding accents
Call: (940) 286-4734
- 12 days |
- 110 |
- 2 |
Zillow last checked: 8 hours ago
Listing updated: November 04, 2025 at 08:03pm
Listed by:
Kristapher Haney 0706204 512-868-1771,
Keller Williams Realty Lone St
Source: NTREIS,MLS#: 21104528
Travel times
Schedule tour
Select your preferred tour type — either in-person or real-time video tour — then discuss available options with the builder representative you're connected with.
Facts & features
Interior
Bedrooms & bathrooms
- Bedrooms: 3
- Bathrooms: 2
- Full bathrooms: 2
Primary bedroom
- Level: First
- Dimensions: 0 x 0
Bedroom
- Level: First
- Dimensions: 0 x 0
Bedroom
- Level: First
- Dimensions: 0 x 0
Living room
- Level: First
- Dimensions: 0 x 0
Heating
- Central, Heat Pump, Zoned
Cooling
- Central Air, Ceiling Fan(s)
Appliances
- Included: Some Gas Appliances, Dishwasher, Disposal, Gas Range, Microwave, Plumbed For Gas, Tankless Water Heater, Water Purifier
- Laundry: Washer Hookup, Electric Dryer Hookup, Laundry in Utility Room
Features
- Double Vanity, Granite Counters, Kitchen Island, Open Floorplan, Pantry, Smart Home, Vaulted Ceiling(s), Wired for Data, Walk-In Closet(s)
- Flooring: Carpet, Ceramic Tile, Laminate
- Has basement: No
- Has fireplace: No
Interior area
- Total interior livable area: 1,605 sqft
Property
Parking
- Total spaces: 11
- Parking features: Additional Parking, Concrete, Driveway, Garage Faces Front, Garage, Garage Door Opener
- Attached garage spaces: 2
- Carport spaces: 9
- Covered spaces: 11
- Has uncovered spaces: Yes
Features
- Levels: One
- Stories: 1
- Patio & porch: Front Porch, Patio, Covered
- Exterior features: Rain Gutters
- Pool features: None, Community
- Fencing: Back Yard,Fenced,Wood
- Has view: Yes
- View description: Water
- Has water view: Yes
- Water view: Water
Lot
- Size: 4,599.94 Square Feet
- Features: Sprinkler System
Details
- Parcel number: 99999999
- Other equipment: Irrigation Equipment
Construction
Type & style
- Home type: SingleFamily
- Architectural style: Detached
- Property subtype: Single Family Residence
Materials
- Brick
- Foundation: Pillar/Post/Pier, Slab
- Roof: Shingle
Condition
- New construction: Yes
- Year built: 2025
Details
- Builder name: D.R. Horton
Utilities & green energy
- Sewer: Public Sewer
- Water: Public
- Utilities for property: Sewer Available, Water Available
Community & HOA
Community
- Features: Clubhouse, Fitness Center, Lake, Playground, Pool, Trails/Paths
- Security: Fire Alarm, Smoke Detector(s)
- Subdivision: The Reserve at Spiritas Ranch
HOA
- Has HOA: Yes
- Services included: All Facilities, Association Management
- HOA fee: $900 annually
- HOA name: Essex Association Management
- HOA phone: 972-428-2030
Location
- Region: Little Elm
Financial & listing details
- Price per square foot: $212/sqft
- Date on market: 11/5/2025
About the community
Welcome to The Reserve at Spiritas Ranch, now selling in Little Elm, Texas!
These homes range from 1605-2498 sq. ft offering spacious layouts and high-end craftsmanship. With both single and 2-story options featuring 3 to 4 bedrooms and 2 to 2.5 baths, these homes provide ample space for families of all sizes. Each home showcases a modern yet timeless aesthetic, with elegant brick and rock exteriors, complemented by wood-tone siding accents for a warm and inviting curb appeal.
The Reserve at Spiritas Ranch offers the perfect blend of suburban charm and modern convenience. As a vibrant North Texas suburb, Little Elm provides quick access to Highway 380 and nearby destinations to premier shopping, dining, and entertainment at The Village at Crossroads, Prestonwood Polo Crossing, and Little Elm Towne Crossing. Served by Denton ISD schools and surrounded by everyday essentials like H-E-B, Sprouts, and Walmart. This community provides a family-friendly atmosphere with plenty of nearby recreation at Lake Lewisville and local parks. With proximity to major employers across Denton and Collin counties, The Reserve at Spiritas Ranch is the ideal place to call home.
Be among the first to explore our floor plans and receive exclusive updates on new releases by joining our First-to-Know list. Don't miss out- Your dream home in The Reserve at Spiritas Ranch awaits!
Source: DR Horton

