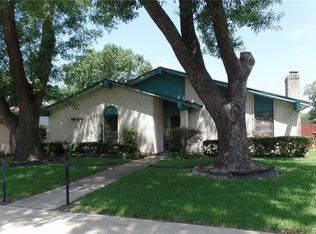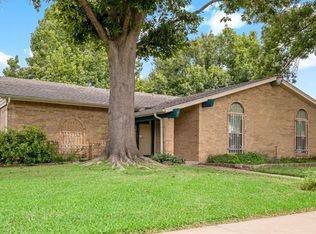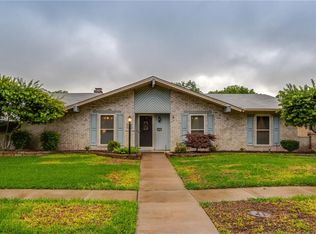Sold on 12/26/24
Price Unknown
952 Meadowcove Cir, Garland, TX 75043
3beds
1,540sqft
Single Family Residence
Built in 1973
7,013.16 Square Feet Lot
$270,500 Zestimate®
$--/sqft
$2,163 Estimated rent
Home value
$270,500
$246,000 - $298,000
$2,163/mo
Zestimate® history
Loading...
Owner options
Explore your selling options
What's special
Welcome to this delightful home nestled in a charming and well-established neighborhood in Garland. This home offers a unique blend of character and spaciousness. With no HOA, you have the freedom to personalize your new home. Step into the inviting living room, featuring a beamed ceiling and cozy fireplace to set the scene for gatherings or quiet evenings. The second living area offers versatility as a guest reception space or home office. The kitchen boasts ample custom cabinets and an over-sink window built to accommodate your favorite plants. Adjacent to the kitchen, the dining room provides a comfortable setting for meals. Retreat to the spacious ensuite primary bedroom, complete with a sitting area accessible through French doors. Additional bedrooms provide comfort and flexibility for guests. Enjoy adding convenience to your routine with the dedicated laundry room. Outside, the backyard offers a serene space for relaxation or outdoor activities. Located in Garland, thrive in a vibrant community with a rich history about 20 minutes from downtown Dallas. Conveniently located near major highways, including I-30 and I-635. Experience the perfect balance of charm and convenience in your new home! Proudly claim Your Piece of Texas!
Zillow last checked: 8 hours ago
Listing updated: June 19, 2025 at 07:24pm
Listed by:
Bill Moomaw 0715236 972-771-6970,
Regal, REALTORS 972-771-6970,
Ze'en Nelson 0770853 915-252-5778,
Regal, REALTORS
Bought with:
Kelley Mcwilliams
Regal, REALTORS
Source: NTREIS,MLS#: 20780812
Facts & features
Interior
Bedrooms & bathrooms
- Bedrooms: 3
- Bathrooms: 2
- Full bathrooms: 2
Primary bedroom
- Features: Ceiling Fan(s), En Suite Bathroom
- Dimensions: 16 x 17
Bedroom
- Features: Ceiling Fan(s)
- Dimensions: 9 x 11
Bedroom
- Features: Ceiling Fan(s)
- Dimensions: 10 x 11
Dining room
- Features: Ceiling Fan(s)
- Dimensions: 8 x 8
Family room
- Dimensions: 10 x 13
Kitchen
- Features: Built-in Features, Ceiling Fan(s), Tile Counters
- Dimensions: 8 x 10
Living room
- Features: Ceiling Fan(s), Fireplace
- Dimensions: 19 x 25
Heating
- Central, Electric
Cooling
- Central Air, Ceiling Fan(s)
Appliances
- Included: Dishwasher, Electric Range, Electric Water Heater, Microwave
- Laundry: Washer Hookup, Electric Dryer Hookup, Laundry in Utility Room
Features
- Built-in Features, Decorative/Designer Lighting Fixtures, Paneling/Wainscoting, Tile Counters
- Flooring: Carpet, Tile
- Has basement: No
- Number of fireplaces: 1
- Fireplace features: Living Room, Wood Burning
Interior area
- Total interior livable area: 1,540 sqft
Property
Parking
- Total spaces: 2
- Parking features: Garage, Garage Door Opener, Garage Faces Rear
- Attached garage spaces: 2
Features
- Levels: One
- Stories: 1
- Exterior features: Rain Gutters
- Pool features: None
- Fencing: Back Yard,Wood
- Body of water: Ray Hubbard
Lot
- Size: 7,013 sqft
- Features: Back Yard, Lawn, Landscaped, Few Trees
- Residential vegetation: Grassed
Details
- Parcel number: 26156500030420000
Construction
Type & style
- Home type: SingleFamily
- Architectural style: Detached
- Property subtype: Single Family Residence
Materials
- Brick
- Foundation: Slab
- Roof: Shingle
Condition
- Year built: 1973
Utilities & green energy
- Sewer: Public Sewer
- Water: Public
- Utilities for property: Sewer Available, Water Available
Community & neighborhood
Security
- Security features: Carbon Monoxide Detector(s), Smoke Detector(s)
Location
- Region: Garland
- Subdivision: Eastern Meadows
Other
Other facts
- Listing terms: Cash,Conventional,FHA,VA Loan
Price history
| Date | Event | Price |
|---|---|---|
| 12/26/2024 | Sold | -- |
Source: NTREIS #20780812 | ||
| 12/12/2024 | Pending sale | $270,000$175/sqft |
Source: NTREIS #20780812 | ||
| 11/26/2024 | Contingent | $270,000$175/sqft |
Source: NTREIS #20780812 | ||
| 11/21/2024 | Listed for sale | $270,000$175/sqft |
Source: NTREIS #20780812 | ||
Public tax history
| Year | Property taxes | Tax assessment |
|---|---|---|
| 2025 | $1,423 +521.6% | $266,520 +7.2% |
| 2024 | $229 +22.9% | $248,650 +18.4% |
| 2023 | $186 -27% | $209,950 +2.4% |
Find assessor info on the county website
Neighborhood: Eastern Meadows
Nearby schools
GreatSchools rating
- 4/10Shugart Elementary SchoolGrades: PK-5Distance: 0.4 mi
- 3/10LYLES MIDDLE COGrades: 6Distance: 0.5 mi
- 6/10Lakeview Centennial High SchoolGrades: 9-12Distance: 1 mi
Schools provided by the listing agent
- District: Garland ISD
Source: NTREIS. This data may not be complete. We recommend contacting the local school district to confirm school assignments for this home.
Get a cash offer in 3 minutes
Find out how much your home could sell for in as little as 3 minutes with a no-obligation cash offer.
Estimated market value
$270,500
Get a cash offer in 3 minutes
Find out how much your home could sell for in as little as 3 minutes with a no-obligation cash offer.
Estimated market value
$270,500


