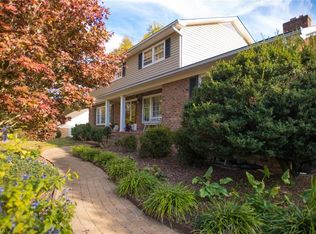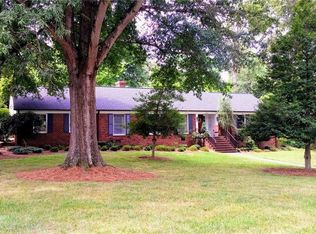Sold for $315,000
$315,000
952 Nottingham Rd, High Point, NC 27262
4beds
3,131sqft
Stick/Site Built, Residential, Single Family Residence
Built in 1968
0.54 Acres Lot
$413,400 Zestimate®
$--/sqft
$2,786 Estimated rent
Home value
$413,400
$384,000 - $446,000
$2,786/mo
Zestimate® history
Loading...
Owner options
Explore your selling options
What's special
Custom-built, one owner home in Emerywood Forest. This 4 bdrm, 3 1/2 bath home has been well maintained and is near the end of a quiet street. Most of the living space is on the main level including 2 of the 4 bdrms, along w/2 full baths. The 2 additional bdrms upstairs have hardwood floors as well as identical bonus rooms on both ends of the home. The 3rd full bath upstairs and both full baths on the main level have tile floors and Corian countertops. There are plenty of closets w/deep storage throughout. The den also features a built-in bookcase and pegged wood flooring. The den and living rooms have custom fireplaces and pocket doors, which are also in the dining room, kitchen and back hall. Enjoy time on the inviting screened-in back porch w/slate floors. There is additional storage in the walk-in attic and the unfinished basement which can be finished for more living space and includes a masonry fireplace and hearth. You have to visit this home to appreciate all it has to offer!
Zillow last checked: 8 hours ago
Listing updated: April 11, 2024 at 08:43am
Listed by:
Carol Milligan 336-906-1540,
Howard Hanna Allen Tate High Point
Bought with:
Kristie Ballard, 334218
Keller Williams One
Source: Triad MLS,MLS#: 1092881 Originating MLS: High Point
Originating MLS: High Point
Facts & features
Interior
Bedrooms & bathrooms
- Bedrooms: 4
- Bathrooms: 4
- Full bathrooms: 3
- 1/2 bathrooms: 1
- Main level bathrooms: 3
Primary bedroom
- Level: Main
- Dimensions: 14.83 x 11.92
Bedroom 2
- Level: Main
- Dimensions: 14.83 x 11.92
Bedroom 3
- Level: Second
- Dimensions: 11.83 x 10
Bedroom 4
- Level: Second
- Dimensions: 14.08 x 12.25
Bonus room
- Level: Second
- Dimensions: 14.75 x 9.25
Bonus room
- Level: Second
- Dimensions: 14.75 x 9.25
Breakfast
- Level: Main
- Dimensions: 14.83 x 10
Den
- Level: Main
- Dimensions: 22.17 x 15.58
Dining room
- Level: Main
- Dimensions: 14.92 x 11.92
Kitchen
- Level: Main
- Dimensions: 14.83 x 10.17
Living room
- Level: Main
- Dimensions: 22.17 x 13.92
Heating
- Forced Air, Electric, Natural Gas
Cooling
- Central Air
Appliances
- Included: Oven, Cooktop, Dishwasher, Disposal, Range Hood, Gas Water Heater
- Laundry: Dryer Connection, Main Level, Washer Hookup
Features
- Built-in Features, Dead Bolt(s), Pantry
- Flooring: Carpet, Tile, Vinyl, Wood
- Basement: Unfinished, Basement
- Number of fireplaces: 3
- Fireplace features: Basement, Den, Living Room
Interior area
- Total structure area: 3,131
- Total interior livable area: 3,131 sqft
- Finished area above ground: 3,131
Property
Parking
- Parking features: Driveway, No Garage
- Has uncovered spaces: Yes
Features
- Levels: One and One Half
- Stories: 1
- Patio & porch: Porch
- Pool features: None
- Fencing: None
Lot
- Size: 0.54 Acres
- Features: City Lot, Not in Flood Zone
Details
- Parcel number: 0185559
- Zoning: R-3
- Special conditions: Owner Sale
Construction
Type & style
- Home type: SingleFamily
- Architectural style: Traditional
- Property subtype: Stick/Site Built, Residential, Single Family Residence
Materials
- Brick
Condition
- Year built: 1968
Utilities & green energy
- Sewer: Public Sewer
- Water: Public
Community & neighborhood
Security
- Security features: Smoke Detector(s)
Location
- Region: High Point
- Subdivision: Emerywood Forest
Other
Other facts
- Listing agreement: Exclusive Right To Sell
- Listing terms: Cash,Conventional,FHA,VA Loan
Price history
| Date | Event | Price |
|---|---|---|
| 2/13/2023 | Sold | $315,000-9.7% |
Source: | ||
| 1/6/2023 | Pending sale | $349,000 |
Source: | ||
| 1/2/2023 | Listed for sale | $349,000 |
Source: | ||
Public tax history
| Year | Property taxes | Tax assessment |
|---|---|---|
| 2025 | $4,303 | $312,300 |
| 2024 | $4,303 +2.2% | $312,300 |
| 2023 | $4,210 | $312,300 |
Find assessor info on the county website
Neighborhood: 27262
Nearby schools
GreatSchools rating
- 6/10Northwood Elementary SchoolGrades: PK-5Distance: 1.9 mi
- 7/10Ferndale Middle SchoolGrades: 6-8Distance: 1 mi
- 5/10High Point Central High SchoolGrades: 9-12Distance: 0.9 mi
Schools provided by the listing agent
- Elementary: Northwood
- Middle: Ferndale
- High: High Point Central
Source: Triad MLS. This data may not be complete. We recommend contacting the local school district to confirm school assignments for this home.
Get a cash offer in 3 minutes
Find out how much your home could sell for in as little as 3 minutes with a no-obligation cash offer.
Estimated market value$413,400
Get a cash offer in 3 minutes
Find out how much your home could sell for in as little as 3 minutes with a no-obligation cash offer.
Estimated market value
$413,400

