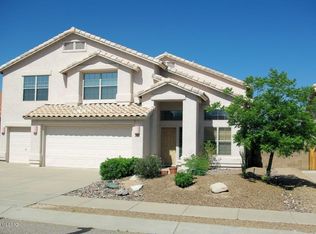Sold for $385,000
$385,000
952 S Rincon Rising Rd, Tucson, AZ 85748
3beds
2,372sqft
Single Family Residence
Built in 1996
7,840.8 Square Feet Lot
$382,500 Zestimate®
$162/sqft
$2,276 Estimated rent
Home value
$382,500
$352,000 - $417,000
$2,276/mo
Zestimate® history
Loading...
Owner options
Explore your selling options
What's special
Discover this beautifully updated and meticulously maintained 2,372 sq.ft. home, offering 3 bedrooms PLUS a spacious loft and 2.5 bathrooms. From the moment you enter, you're welcomed by soaring vaulted ceilings and clerestory windows that bathe the living room in natural light. The cozy family room with fireplace flows seamlessly into a stunning renovated kitchen, complete with poured-epoxy countertops, a glass tile backsplash, GE Profile stainless steel appliances, stylish white cabinetry with hardware, an island and built-in desk. The main level showcases modern plank flooring and a unique bonus: an enclosed, climate-controlled third-car garage bay--perfect for a home office, gym, or flex space. Upstairs, you'll find two guest bedrooms, a full guest bath, and a generous loft, along with a luxurious primary suite featuring an en suite bathroom and private access to a serene upper-level deck. The expansive backyard offers a covered patio and backs to a peaceful, wooded park--your own private escape. Additional features include newer HVAC (2021), newer washer/dryer (2024) and the majority of the windows have been replaced! Ideally located near top-rated schools, shopping, dining, recreation, and more!
Zillow last checked: 8 hours ago
Listing updated: September 03, 2025 at 05:00am
Listed by:
Karl Krentzel 520-403-6227,
Redfin
Bought with:
Karl Krentzel
Redfin
Source: MLS of Southern Arizona,MLS#: 22514985
Facts & features
Interior
Bedrooms & bathrooms
- Bedrooms: 3
- Bathrooms: 3
- Full bathrooms: 2
- 1/2 bathrooms: 1
Primary bathroom
- Features: Double Vanity, Separate Shower(s), Soaking Tub
Dining room
- Features: Breakfast Nook, Formal Dining Room
Kitchen
- Description: Countertops: Poured Epoxy
Heating
- ENERGY STAR/ACCA RSI Qualified Installation, Mini-Split, Natural Gas
Cooling
- Ceiling Fans, Central Air, Ductless, ENERGY STAR Qualified Equipment
Appliances
- Included: Dishwasher, Disposal, Gas Range, Microwave, Refrigerator, ENERGY STAR Qualified Dryer, ENERGY STAR Qualified Washer, Water Heater: ENERGY STAR Qualified Water Heater, Natural Gas
- Laundry: Laundry Room
Features
- Ceiling Fan(s), Vaulted Ceiling(s), High Speed Internet, Family Room, Great Room, Interior Steps, Den, Loft
- Flooring: Carpet, Laminate
- Windows: Window Covering: Some
- Has basement: No
- Number of fireplaces: 1
- Fireplace features: Gas, Living Room
Interior area
- Total structure area: 2,372
- Total interior livable area: 2,372 sqft
Property
Parking
- Total spaces: 3
- Parking features: No RV Parking, Attached Garage Cabinets, Attached, Garage Door Opener, Oversized, Concrete
- Attached garage spaces: 3
- Has uncovered spaces: Yes
- Details: RV Parking: None, Garage/Carport Features: Temp. Cont. 3rd Bay
Accessibility
- Accessibility features: None
Features
- Levels: Two
- Stories: 2
- Patio & porch: Covered, Patio, Storage
- Exterior features: Balcony
- Spa features: None
- Fencing: Block,Wrought Iron
- Has view: Yes
- View description: City, Desert, Mountain(s), Sunset
Lot
- Size: 7,840 sqft
- Dimensions: 68 x 115 x 67 x 114
- Features: Borders Common Area, East/West Exposure, Landscape - Front: Decorative Gravel, Sprinkler/Drip, Landscape - Rear: Decorative Gravel, Sprinkler/Drip
Details
- Parcel number: 133550510
- Zoning: R3
- Special conditions: Standard
- Other equipment: Satellite Dish
Construction
Type & style
- Home type: SingleFamily
- Architectural style: Contemporary
- Property subtype: Single Family Residence
Materials
- Frame - Stucco, Stucco Finish
- Roof: Tile
Condition
- Existing
- New construction: No
- Year built: 1996
Utilities & green energy
- Electric: Tep
- Gas: Natural
- Water: Public
- Utilities for property: Cable Connected, Sewer Connected
Community & neighborhood
Security
- Security features: Alarm Installed, Smoke Detector(s), Alarm System
Community
- Community features: Paved Street, Sidewalks
Location
- Region: Tucson
- Subdivision: Harrison Pointe Phase I (1-72)
HOA & financial
HOA
- Has HOA: Yes
- HOA fee: $33 monthly
- Association phone: 520-742-5674
Other
Other facts
- Listing terms: Cash,Conventional,FHA,VA
- Ownership: Fee (Simple)
- Ownership type: Sole Proprietor
- Road surface type: Paved
Price history
| Date | Event | Price |
|---|---|---|
| 8/8/2025 | Sold | $385,000-8.3%$162/sqft |
Source: | ||
| 8/6/2025 | Pending sale | $419,900$177/sqft |
Source: | ||
| 7/22/2025 | Contingent | $419,900$177/sqft |
Source: | ||
| 7/7/2025 | Price change | $419,9000%$177/sqft |
Source: | ||
| 6/27/2025 | Price change | $420,000-4.5%$177/sqft |
Source: | ||
Public tax history
| Year | Property taxes | Tax assessment |
|---|---|---|
| 2025 | $3,223 +6.7% | $33,300 -3.3% |
| 2024 | $3,021 -0.8% | $34,452 +15.9% |
| 2023 | $3,044 -0.3% | $29,719 +19.2% |
Find assessor info on the county website
Neighborhood: Eastside
Nearby schools
GreatSchools rating
- 8/10Gale Elementary SchoolGrades: PK-5Distance: 1 mi
- 4/10Gridley Middle SchoolGrades: 6-8Distance: 0.8 mi
- 5/10Sahuaro High SchoolGrades: 8-12Distance: 1.9 mi
Schools provided by the listing agent
- Elementary: Gale
- Middle: Gridley
- High: Sahuaro
- District: TUSD
Source: MLS of Southern Arizona. This data may not be complete. We recommend contacting the local school district to confirm school assignments for this home.
Get a cash offer in 3 minutes
Find out how much your home could sell for in as little as 3 minutes with a no-obligation cash offer.
Estimated market value$382,500
Get a cash offer in 3 minutes
Find out how much your home could sell for in as little as 3 minutes with a no-obligation cash offer.
Estimated market value
$382,500
