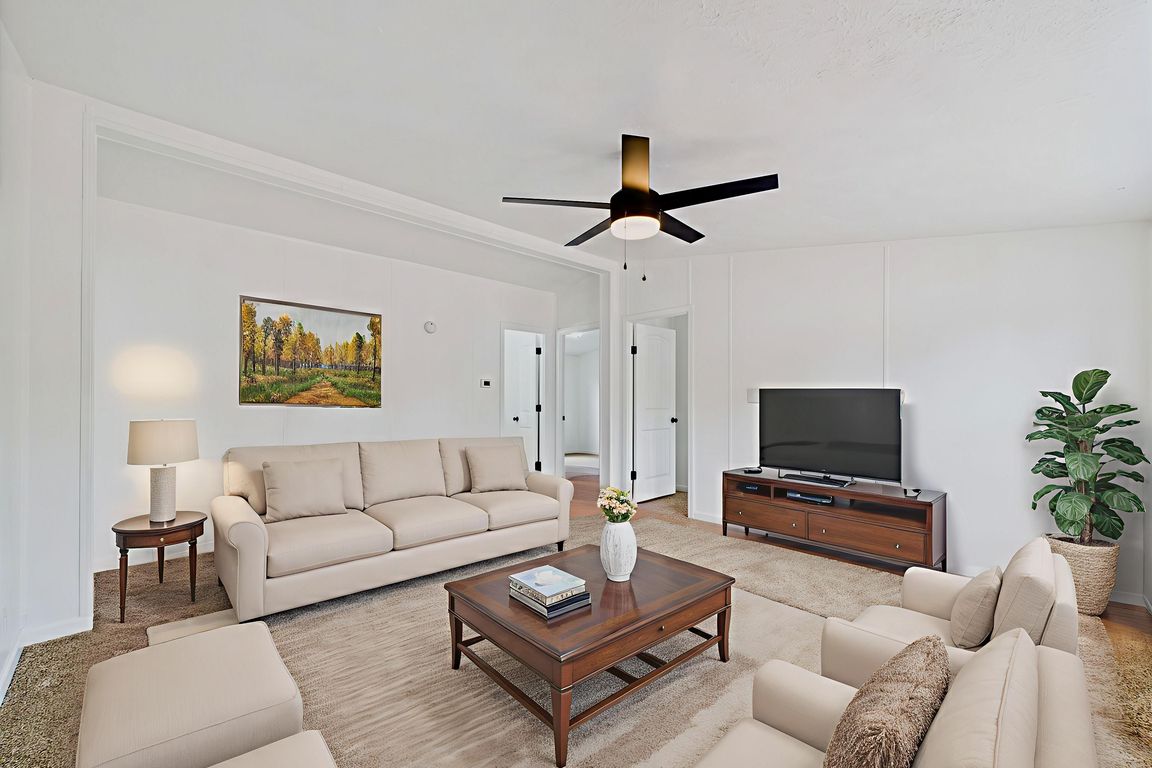
For salePrice cut: $15.1K (9/7)
$249,900
3beds
1,296sqft
952 S Tolstoi Dr, Pueblo West, CO 81007
3beds
1,296sqft
Manufactured home
Built in 1999
Garage
$193 price/sqft
$20 monthly HOA fee
What's special
Stylish fixturesSpacious primary suiteBrand-new roofFresh interior paintGas rangeStainless steel side-by-side refrigeratorLight-colored countertops
Charming and move-in ready, this beautifully remodeled 3-bedroom, 2-bathroom home in Pueblo West offers fresh upgrades and comfortable living in a great location—right across from the community center. The exterior features a brand-new roof, new stucco siding, and a xeriscaped front yard for low-maintenance curb appeal. A spacious backyard offers plenty ...
- 27 days |
- 1,159 |
- 44 |
Source: Royal Gorge AOR,MLS#: 6456975
Travel times
Living Room
Kitchen
Primary Bedroom
Zillow last checked: 7 hours ago
Listing updated: September 07, 2025 at 08:52am
Listed by:
Scott S. Coddington,
Pulse Real Estate Group Llc
Source: Royal Gorge AOR,MLS#: 6456975
Facts & features
Interior
Bedrooms & bathrooms
- Bedrooms: 3
- Bathrooms: 2
- Full bathrooms: 1
- 3/4 bathrooms: 1
Heating
- Forced Air
Cooling
- Ceiling Fan(s), Central Air, Refrigerated Air
Features
- Flooring: Carpet, Luxury Vinyl
- Windows: Vinyl
- Has fireplace: No
- Fireplace features: None
Interior area
- Total structure area: 1,296
- Total interior livable area: 1,296 sqft
Video & virtual tour
Property
Parking
- Parking features: Other, Gravel Driveway
- Has garage: Yes
Features
- Fencing: Rear
Lot
- Size: 7,405.2 Square Feet
- Features: Level, Front Landscaped
Details
- Parcel number: 0624207022
Construction
Type & style
- Home type: MobileManufactured
- Architectural style: Ranch
- Property subtype: Manufactured Home
Materials
- Stucco, Wood Frame
Condition
- Year built: 1999
- Major remodel year: 2025
Utilities & green energy
- Sewer: Public Sewer
- Water: Public
- Utilities for property: Electricity Connected, Natural Gas Connected
Community & HOA
HOA
- Has HOA: Yes
- HOA fee: $20 monthly
Location
- Region: Pueblo West
Financial & listing details
- Price per square foot: $193/sqft
- Tax assessed value: $186,387
- Annual tax amount: $887
- Date on market: 9/7/2025
- Listing terms: Cash,Conventional,FHA,VA Loan